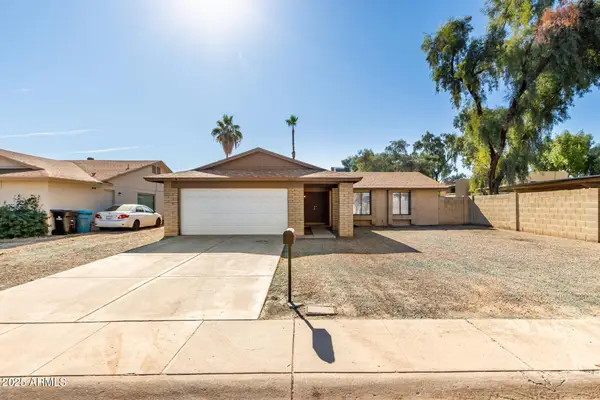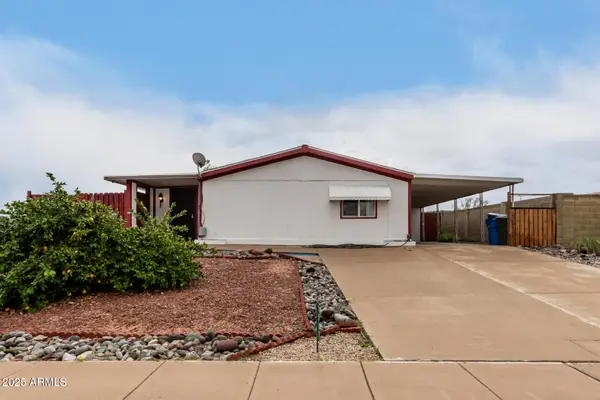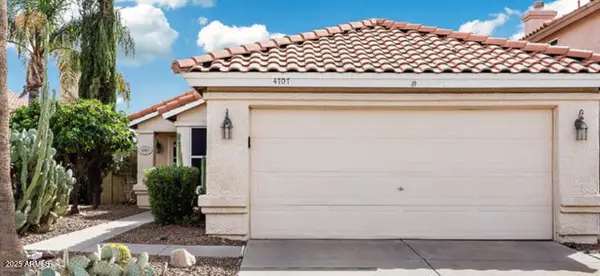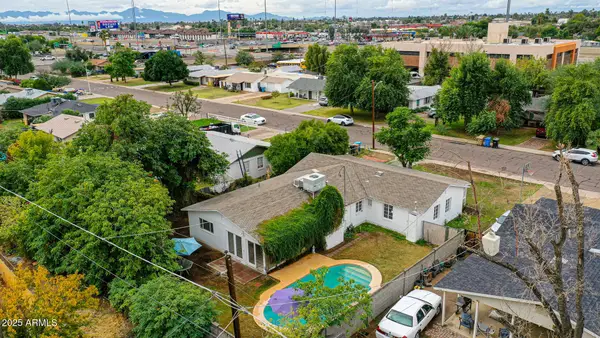3934 E Sahuaro Drive, Phoenix, AZ 85028
Local realty services provided by:ERA Brokers Consolidated
3934 E Sahuaro Drive,Phoenix, AZ 85028
$754,900
- 3 Beds
- 2 Baths
- 1,804 sq. ft.
- Single family
- Active
Listed by: andrea delgadillo
Office: realty one group
MLS#:6906323
Source:ARMLS
Price summary
- Price:$754,900
- Price per sq. ft.:$418.46
About this home
This home qualifies for a limited-time lender-paid 2-1 buydown— reduced monthly payments for the first 2 years at no cost to the buyer or seller. Fully remodeled 3-bedroom, 2-bathroom home with added square footage in prime North Phoenix location! The NEW master bathroom addition features a spacious bathroom with a freestanding tub, walk-in shower, and double vanity sink with modern finishes. The open floor plan includes a fully remodeled kitchen with new cabinets, quartz countertops, and stainless steel appliances. There's brand new flooring, doors, and windows throughout the home. The living room features an electric fireplace and flows into the dining area, kitchen, and a separate family room for extra space.
The backyard is ideal for entertaining with a swimming pool, outdoor fireplace, low-maintenance synthetic grass, and updated landscaping. Foam insulation installed for energy efficiency! Attached is an updated 2-car garage for additional storage. All appliances are new and included. Home is move-in ready with no detail overlooked.
Located near the exciting NEW Paradise Valley Reimagined development!! Ideally located near Desert Ridge Marketplace, Kirkland Commons, and other popular shopping and dining spots. Just minutes from top-rated Paradise Valley schools and outdoor favorites like Phoenix Mountain Preserve and Piestewa Peak. Easy access to Loop 101 and SR-51 makes commuting a breeze. Enjoy nearby golf courses, hiking trails, and a neighborhood with NO HOA fees.
Contact an agent
Home facts
- Year built:1961
- Listing ID #:6906323
- Updated:November 20, 2025 at 04:37 PM
Rooms and interior
- Bedrooms:3
- Total bathrooms:2
- Full bathrooms:2
- Living area:1,804 sq. ft.
Heating and cooling
- Heating:Electric
Structure and exterior
- Year built:1961
- Building area:1,804 sq. ft.
- Lot area:0.17 Acres
Schools
- High school:Shadow Mountain High School
- Middle school:Shea Middle School
- Elementary school:Mercury Mine Elementary School
Utilities
- Water:City Water
Finances and disclosures
- Price:$754,900
- Price per sq. ft.:$418.46
- Tax amount:$1,652 (2024)
New listings near 3934 E Sahuaro Drive
- New
 $587,700Active4 beds 2 baths1,840 sq. ft.
$587,700Active4 beds 2 baths1,840 sq. ft.3425 E Sequoia Drive, Phoenix, AZ 85050
MLS# 6949582Listed by: WEST USA REALTY - New
 $339,950Active3 beds 3 baths1,934 sq. ft.
$339,950Active3 beds 3 baths1,934 sq. ft.5419 W Illini Street, Phoenix, AZ 85043
MLS# 6949592Listed by: KELLER WILLIAMS ARIZONA REALTY - New
 $349,950Active3 beds 2 baths1,338 sq. ft.
$349,950Active3 beds 2 baths1,338 sq. ft.4207 W Christy Drive, Phoenix, AZ 85029
MLS# 6949597Listed by: KELLER WILLIAMS ARIZONA REALTY - New
 $484,900Active4 beds 2 baths1,847 sq. ft.
$484,900Active4 beds 2 baths1,847 sq. ft.11009 S Oke Street, Phoenix, AZ 85044
MLS# 6949598Listed by: WEST USA REALTY - New
 $459,990Active3 beds 2 baths2,015 sq. ft.
$459,990Active3 beds 2 baths2,015 sq. ft.10217 W Riverside Avenue, Tolleson, AZ 85353
MLS# 6949569Listed by: REALTY ONE GROUP - New
 $417,900Active3 beds 2 baths1,268 sq. ft.
$417,900Active3 beds 2 baths1,268 sq. ft.11428 N 25th Avenue, Phoenix, AZ 85029
MLS# 6949574Listed by: REALTY ARIZONA ELITE GROUP, LLC - New
 $274,900Active3 beds 2 baths1,426 sq. ft.
$274,900Active3 beds 2 baths1,426 sq. ft.1537 W Beck Lane, Phoenix, AZ 85023
MLS# 6949562Listed by: REALTY ONE GROUP - New
 $410,000Active3 beds 3 baths1,454 sq. ft.
$410,000Active3 beds 3 baths1,454 sq. ft.2160 W Barwick Drive, Phoenix, AZ 85085
MLS# 6949556Listed by: WEST USA REALTY - Open Sat, 10:30am to 2pmNew
 $495,000Active3 beds 2 baths1,323 sq. ft.
$495,000Active3 beds 2 baths1,323 sq. ft.4707 E Angela Drive, Phoenix, AZ 85032
MLS# 6949551Listed by: WEST USA REALTY - New
 $369,900Active4 beds 2 baths1,802 sq. ft.
$369,900Active4 beds 2 baths1,802 sq. ft.7055 N 24th Avenue, Phoenix, AZ 85021
MLS# 6949537Listed by: HIGHLAND REAL ESTATE
