4006 N 11th Avenue, Phoenix, AZ 85013
Local realty services provided by:ERA Brokers Consolidated
4006 N 11th Avenue,Phoenix, AZ 85013
$484,000
- 3 Beds
- 1 Baths
- 1,143 sq. ft.
- Single family
- Active
Listed by:phillip gonzales
Office:coldwell banker realty
MLS#:6892479
Source:ARMLS
Price summary
- Price:$484,000
- Price per sq. ft.:$423.45
About this home
Charming 3-Bedroom Home with Modern Upgrades, Tesla Charger & Expansion Potential!
Welcome to this beautifully updated 3 bed, 1 bath home offering 1,143 sq ft of inviting living space! Enjoy over $50K in recent improvements, including brand-new carpet, fresh interior and exterior paint, and stylish modern finishes throughout. The bright, open layout is filled with natural light and thoughtful design touches in every room.
Stay cool with a 2-year-old AC unit and charge your EV with ease thanks to the pre-installed Tesla charger. One of the few homes in the area featuring a detached garageperfect for extra storage, a home gym, or workshop space. Even better, this home comes with approved plans from the city for a backyard extension, offering incredible potential for future growth or customization.
Ideally located within walking distance to Melrose and Park Central, and just minutes from all the dining, arts, and entertainment that Downtown Phoenix has to offer. This move-in ready gem combines comfort, character, and future opportunitydon't miss it!
Contact an agent
Home facts
- Year built:1947
- Listing ID #:6892479
- Updated:October 07, 2025 at 09:43 PM
Rooms and interior
- Bedrooms:3
- Total bathrooms:1
- Full bathrooms:1
- Living area:1,143 sq. ft.
Heating and cooling
- Cooling:Ceiling Fan(s), Programmable Thermostat
- Heating:Electric
Structure and exterior
- Year built:1947
- Building area:1,143 sq. ft.
- Lot area:0.17 Acres
Schools
- High school:Phoenix Union Bioscience High School
- Middle school:Osborn Middle School
- Elementary school:Clarendon School
Utilities
- Water:City Water
Finances and disclosures
- Price:$484,000
- Price per sq. ft.:$423.45
- Tax amount:$1,073
New listings near 4006 N 11th Avenue
- New
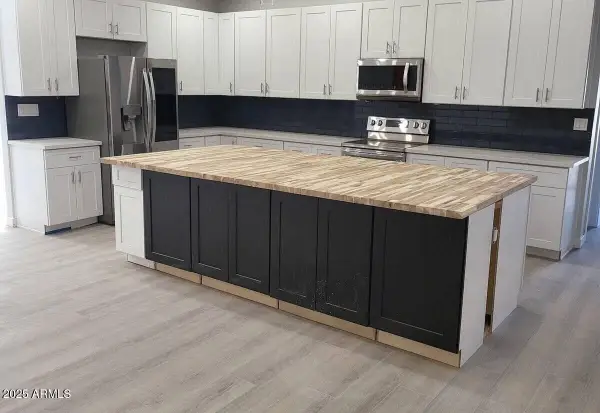 $568,000Active4 beds 4 baths2,212 sq. ft.
$568,000Active4 beds 4 baths2,212 sq. ft.2511 E Broadway Road, Phoenix, AZ 85040
MLS# 6929986Listed by: COMPASS - New
 $332,000Active3 beds 2 baths1,702 sq. ft.
$332,000Active3 beds 2 baths1,702 sq. ft.4502 E Pecan Road, Phoenix, AZ 85040
MLS# 6930215Listed by: EXP REALTY - New
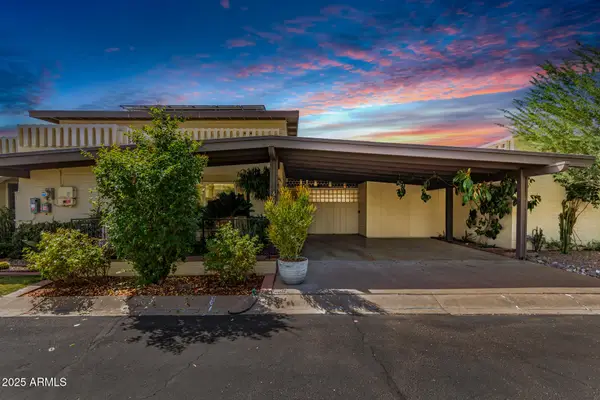 $649,900Active3 beds 4 baths2,555 sq. ft.
$649,900Active3 beds 4 baths2,555 sq. ft.6022 N 10th Way, Phoenix, AZ 85014
MLS# 6930237Listed by: REALTY ONE GROUP - New
 $945,000Active4 beds 3 baths3,480 sq. ft.
$945,000Active4 beds 3 baths3,480 sq. ft.16213 N 1st Avenue, Phoenix, AZ 85023
MLS# 6930243Listed by: HOMESMART - New
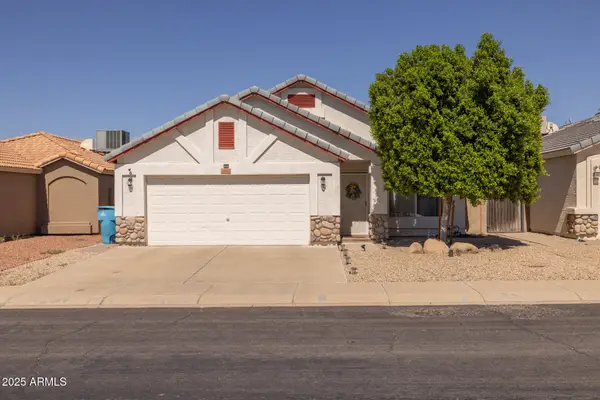 $389,850Active3 beds 2 baths1,324 sq. ft.
$389,850Active3 beds 2 baths1,324 sq. ft.3020 W Covey Lane, Phoenix, AZ 85027
MLS# 6930165Listed by: KELLER WILLIAMS ARIZONA REALTY - New
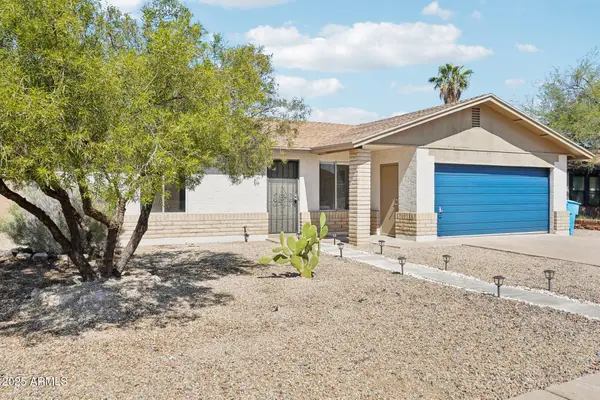 $360,000Active2 beds 1 baths1,097 sq. ft.
$360,000Active2 beds 1 baths1,097 sq. ft.124 W Bluefield Avenue, Phoenix, AZ 85023
MLS# 6930168Listed by: HOMESMART - New
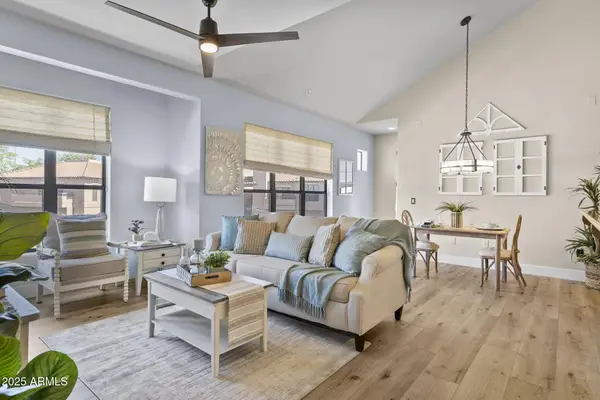 $457,500Active2 beds 3 baths1,534 sq. ft.
$457,500Active2 beds 3 baths1,534 sq. ft.20660 N 40th Street #2016, Phoenix, AZ 85050
MLS# 6930126Listed by: REALTY ONE GROUP - New
 $359,000Active3 beds 2 baths1,525 sq. ft.
$359,000Active3 beds 2 baths1,525 sq. ft.10324 W Minnezona Avenue, Phoenix, AZ 85027
MLS# 6930142Listed by: REAL BROKER - New
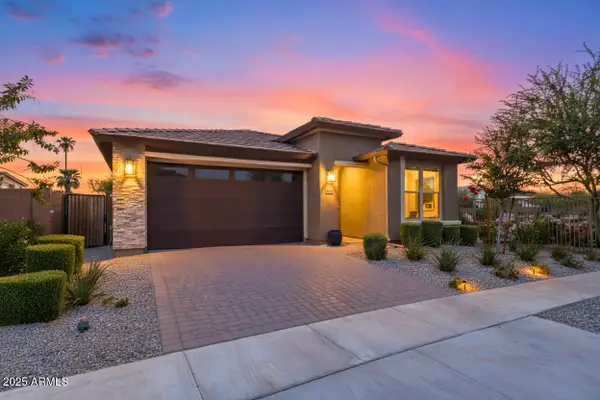 $625,000Active4 beds 3 baths2,042 sq. ft.
$625,000Active4 beds 3 baths2,042 sq. ft.618 E Piedmont Road, Phoenix, AZ 85042
MLS# 6930145Listed by: REAL BROKER - New
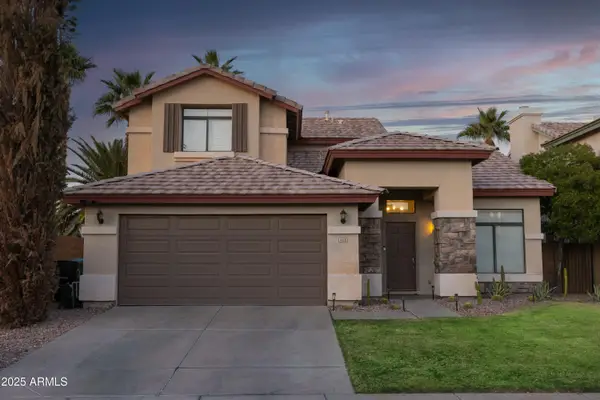 $799,000Active4 beds 3 baths2,291 sq. ft.
$799,000Active4 beds 3 baths2,291 sq. ft.4358 E Anderson Drive, Phoenix, AZ 85032
MLS# 6930094Listed by: RETSY
