2129 Pine Wood Lane, Pinetop, AZ 85935
Local realty services provided by:ERA Young Realty & Investment
2129 Pine Wood Lane,Pinetop, AZ 85935
$899,900
- 4 Beds
- 3 Baths
- 3,184 sq. ft.
- Single family
- Active
Listed by: todd w fernau
Office: advantage realty professionals - show low
MLS#:258725
Source:AZ_WMAR
Price summary
- Price:$899,900
- Price per sq. ft.:$282.63
About this home
Experience Elevated Mountain Living in This Extraordinary Custom Mountain Home! Perched gracefully on a scenic hillside, this custom two-level mountain cabin offers a rare blend of luxury, craftsmanship, and breathtaking panoramic views. Thoughtfully designed with comfort and convenience in mind, the home is equipped with its own private elevator, ensuring effortless access between levels. Inside, you'll find multiple inviting living spaces, perfect for gathering, relaxing, and entertaining. The flexible floorplan includes 4 bedrooms and 3 beautifully finished bathrooms, providing ample room for family and guests. A dedicated dining area anchors the main level, complemented by a wine cooler and a lower-level bar, creating a true entertainer's retreat. At the heart of the home is a newly remodeled chef's kitchen, showcasing premium finishes, custom cabinetry, and high-end appliances. Walls of windows facing both east and west flood the home with natural light and capture sweeping mountain vistas from sunrise to sunset. Wherever you stand, meticulous attention to detail is evident in every fixture, finish, and design choice. Step outside to enjoy multiple outdoor living areas, including multi-tier patios ideal for lounging, dining, or simply taking in the surrounding natural beauty. The property also features an impressive exposed aggregate concrete driveway and a spacious two-car garage, providing both style and practicality. A perfect blend of elegance and mountain charm, this exceptional cabin delivers a truly elevated lifestylewith views, features, and craftsmanship that must be experienced to be fully appreciated.
Contact an agent
Home facts
- Year built:2005
- Listing ID #:258725
- Added:28 day(s) ago
- Updated:December 17, 2025 at 07:24 PM
Rooms and interior
- Bedrooms:4
- Total bathrooms:3
- Full bathrooms:3
- Living area:3,184 sq. ft.
Heating and cooling
- Cooling:Central Air
- Heating:Forced Air, Heating, Wood
Structure and exterior
- Year built:2005
- Building area:3,184 sq. ft.
- Lot area:0.57 Acres
Utilities
- Water:Water Connected
- Sewer:Sewer Available
Finances and disclosures
- Price:$899,900
- Price per sq. ft.:$282.63
- Tax amount:$4,608
New listings near 2129 Pine Wood Lane
- New
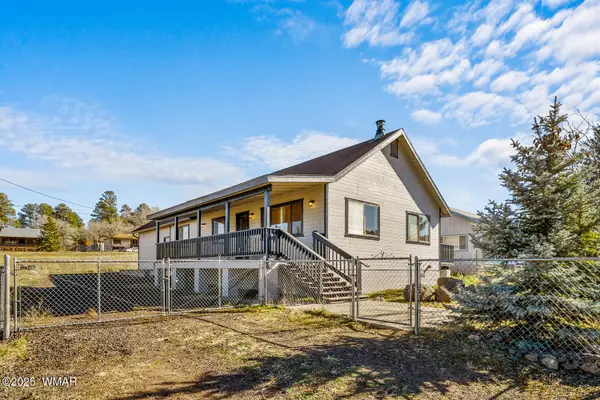 $349,000Active3 beds 2 baths1,144 sq. ft.
$349,000Active3 beds 2 baths1,144 sq. ft.2271 S Joyce Lane, Pinetop, AZ 85935
MLS# 258963Listed by: REALTY EXECUTIVES AZ TERRITORY - SHOW LOW - New
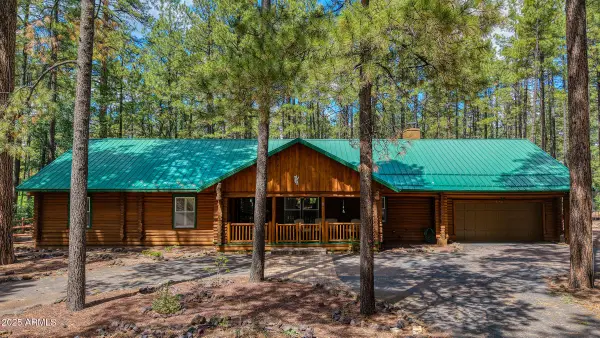 $1,250,000Active4 beds 4 baths2,798 sq. ft.
$1,250,000Active4 beds 4 baths2,798 sq. ft.7140 Indian Bend Road, Pinetop, AZ 85935
MLS# 6958511Listed by: WEST USA REALTY - New
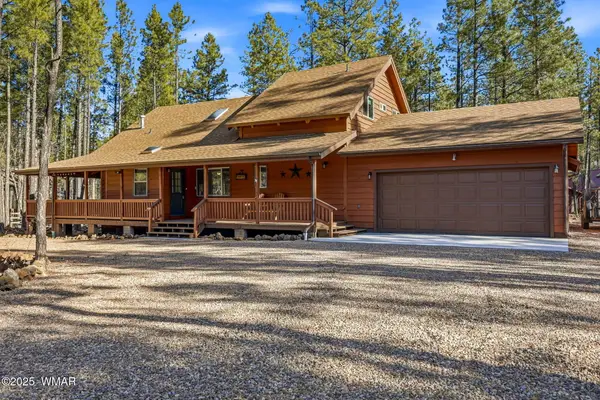 $689,450Active4 beds 3 baths2,258 sq. ft.
$689,450Active4 beds 3 baths2,258 sq. ft.6362 Palomino Drive, Pinetop, AZ 85935
MLS# 258941Listed by: REALTY EXECUTIVES AZ TERRITORY - PINETOP  $1,099,950Active3 beds 3 baths1,532 sq. ft.
$1,099,950Active3 beds 3 baths1,532 sq. ft.7451 Buck Springs Road, Pinetop, AZ 85935
MLS# 6953833Listed by: HOMESMART $125,000Pending0.45 Acres
$125,000Pending0.45 Acres446 Osprey Court #29, Pinetop, AZ 85935
MLS# 6953847Listed by: KELLER WILLIAMS REALTY SONORAN LIVING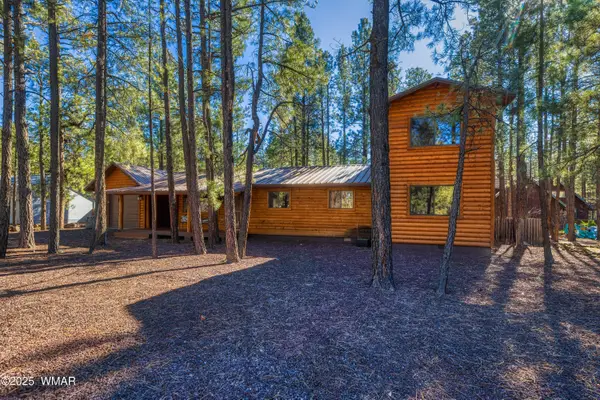 $680,000Active4 beds 3 baths2,180 sq. ft.
$680,000Active4 beds 3 baths2,180 sq. ft.7185 Moon Creek Circle, Pinetop, AZ 85935
MLS# 258830Listed by: RE/MAX FINE PROPERTIES-SHOW LOW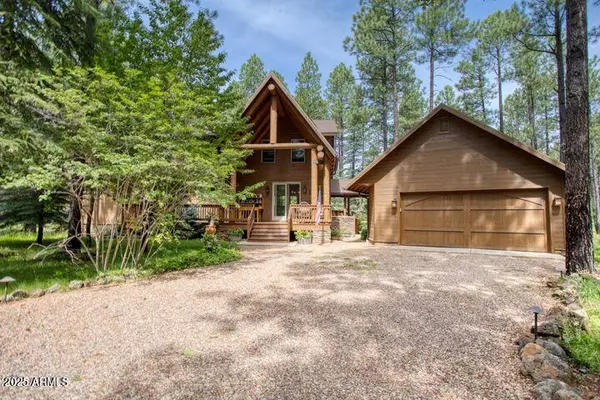 $1,900,000Active5 beds 5 baths3,282 sq. ft.
$1,900,000Active5 beds 5 baths3,282 sq. ft.3065 Aspen Loop, Pinetop, AZ 85935
MLS# 6952541Listed by: RUSS LYON SOTHEBY'S INTERNATIONAL REALTY $759,999Active3 beds 2 baths2,640 sq. ft.
$759,999Active3 beds 2 baths2,640 sq. ft.790 S Juniper Lane, Pinetop, AZ 85935
MLS# 258752Listed by: DELEX REALTY, LLC - CHANDLER $1,200,000Active5 beds 6 baths3,533 sq. ft.
$1,200,000Active5 beds 6 baths3,533 sq. ft.3417 Roaring Fork Drive, Pinetop, AZ 85935
MLS# 6948830Listed by: MY HOME GROUP REAL ESTATE
