1175 W Layland Avenue, Queen Creek, AZ 85140
Local realty services provided by:HUNT Real Estate ERA
1175 W Layland Avenue,Queen Creek, AZ 85140
$675,000
- 3 Beds
- 3 Baths
- 2,343 sq. ft.
- Single family
- Active
Listed by:tammy knight
Office:on q property management
MLS#:6916897
Source:ARMLS
Price summary
- Price:$675,000
- Price per sq. ft.:$288.09
- Monthly HOA dues:$197
About this home
Pride of Ownership in Every Detail!
This stunning home showcases a thoughtfully designed split floor plan with soaring 10-foot ceilings and 8-foot interior doors, creating a spacious and open feel throughout. The large living and dining areas flow seamlessly into the chef's kitchen, featuring full overlay cabinets, apron sink, White Ice Quartz countertops, wood plank tile flooring, and under-cabinet lighting. A 16-foot atrium glass slider that opens to the backyard oasis.
Step outside to a sparkling pool with a tranquil water feature, extended travertine decking, and lush landscaping—perfect for both entertaining and quiet relaxation.
The private primary suite offers a tray ceiling, backyard access, oversized shower with marble vanities, walk-in closet and sound-insulated walls for peace and comfort. Bathrooms are designed with modern floating vanities and under mount lighting, while a versatile den with double doors offers flexible use as an office or guest room.
Car enthusiasts and hobbyists will love the oversized climate-controlled 5-car garage, fully insulated with a mini-split system, abundant storage, and a 400-amp service panel with a 200-amp subpanelready to support EV charging, compressors, gym and more.
Additional highlights include:
* Smart home technology with wireless network integration.
* Recessed lighting and ceiling fans throughout.
* 2-inch blinds.
* Soft water loop with gas & electric dryer connections.
* Extended patio with gas stub for BBQ.
* Exterior upgrades including a Tuff Shed
* Enclosed pool equipment, and mini-split protection enclosure.
Every detail of this home has been designed for comfort, style, and functionality inside and out.
Contact an agent
Home facts
- Year built:2020
- Listing ID #:6916897
- Updated:September 10, 2025 at 03:16 PM
Rooms and interior
- Bedrooms:3
- Total bathrooms:3
- Full bathrooms:2
- Half bathrooms:1
- Living area:2,343 sq. ft.
Heating and cooling
- Cooling:Ceiling Fan(s), Mini Split, Programmable Thermostat
- Heating:Natural Gas
Structure and exterior
- Year built:2020
- Building area:2,343 sq. ft.
- Lot area:0.18 Acres
Schools
- High school:Combs High School
- Middle school:J. O. Combs Middle School
- Elementary school:Ranch Elementary School
Utilities
- Water:City Water
Finances and disclosures
- Price:$675,000
- Price per sq. ft.:$288.09
- Tax amount:$2,738 (2024)
New listings near 1175 W Layland Avenue
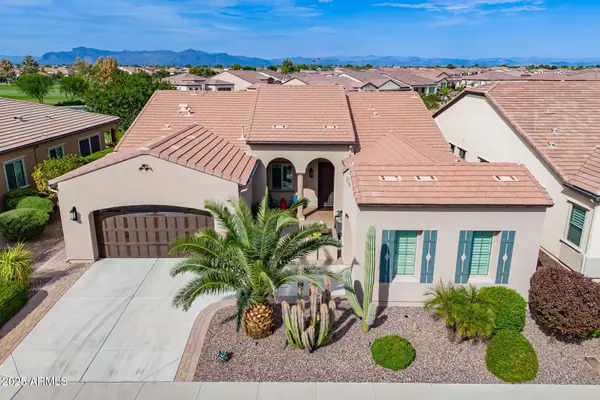 $1,175,000Pending3 beds 3 baths2,731 sq. ft.
$1,175,000Pending3 beds 3 baths2,731 sq. ft.36709 N Stoneware Drive, Queen Creek, AZ 85140
MLS# 6916249Listed by: KELLER WILLIAMS ARIZONA REALTY- Open Sat, 10am to 2pmNew
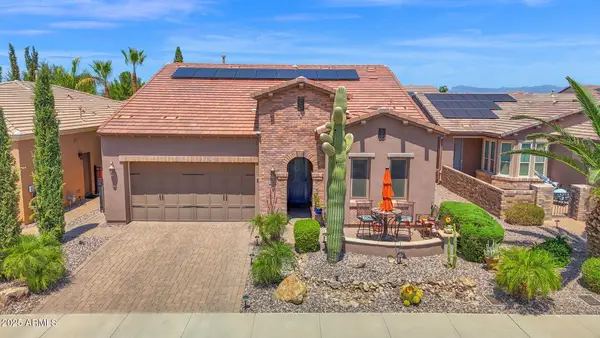 $660,000Active2 beds 2 baths1,928 sq. ft.
$660,000Active2 beds 2 baths1,928 sq. ft.1756 E Azafran Trail, Queen Creek, AZ 85140
MLS# 6917228Listed by: COLDWELL BANKER REALTY - New
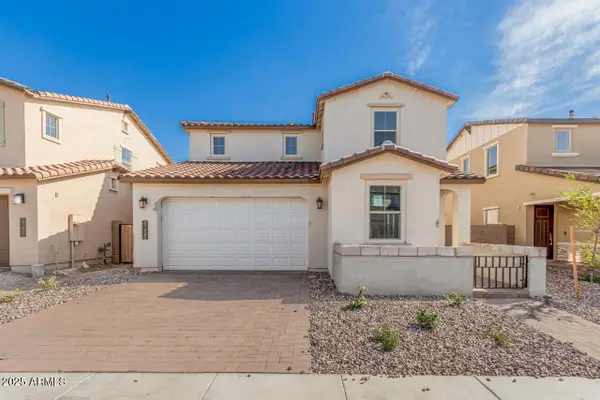 $502,669Active3 beds 3 baths1,968 sq. ft.
$502,669Active3 beds 3 baths1,968 sq. ft.21469 E Timberline Road, Queen Creek, AZ 85142
MLS# 6917187Listed by: HOMELOGIC REAL ESTATE - New
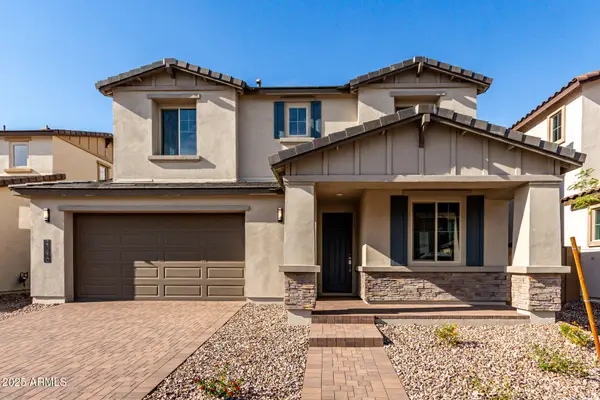 $573,247Active5 beds 3 baths2,648 sq. ft.
$573,247Active5 beds 3 baths2,648 sq. ft.21470 E Timberline Road, Queen Creek, AZ 85142
MLS# 6917192Listed by: HOMELOGIC REAL ESTATE - New
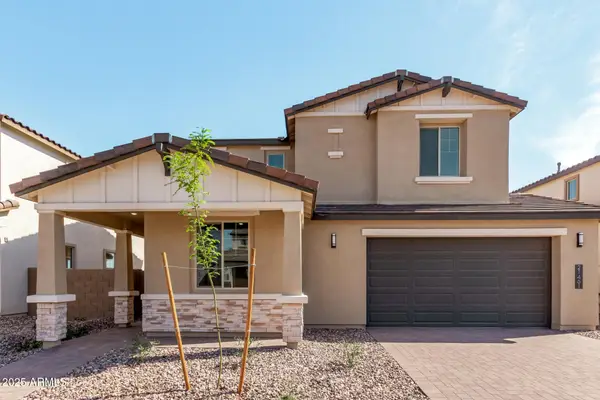 $541,309Active4 beds 3 baths2,173 sq. ft.
$541,309Active4 beds 3 baths2,173 sq. ft.21461 E Timberline Road, Queen Creek, AZ 85142
MLS# 6917223Listed by: HOMELOGIC REAL ESTATE - New
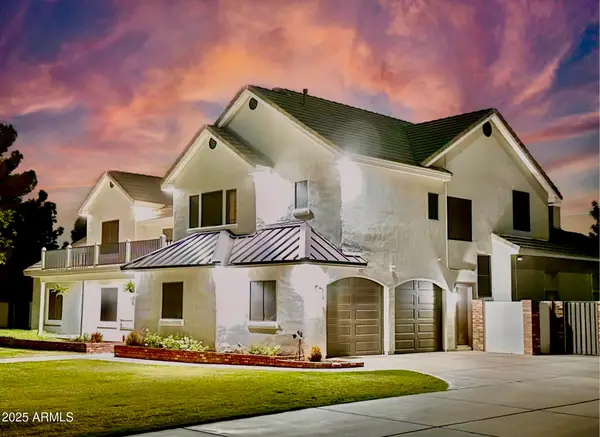 $1,695,000Active6 beds 4 baths4,181 sq. ft.
$1,695,000Active6 beds 4 baths4,181 sq. ft.19450 E Silver Creek Lane, Queen Creek, AZ 85142
MLS# 6917178Listed by: HOMESMART - New
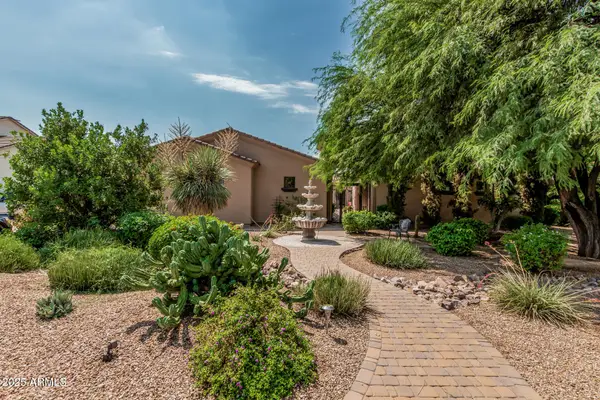 $1,090,000Active4 beds 4 baths3,200 sq. ft.
$1,090,000Active4 beds 4 baths3,200 sq. ft.21121 E Pummelos Road, Queen Creek, AZ 85142
MLS# 6916953Listed by: DPR REALTY LLC - New
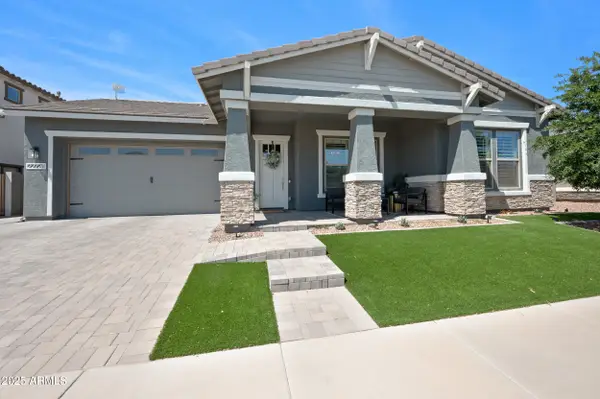 $875,000Active4 beds 3 baths3,150 sq. ft.
$875,000Active4 beds 3 baths3,150 sq. ft.22728 E Camacho Road, Queen Creek, AZ 85142
MLS# 6916822Listed by: CLOSE PROS - New
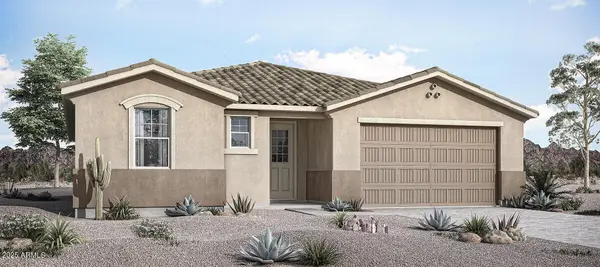 $558,977Active4 beds 3 baths2,379 sq. ft.
$558,977Active4 beds 3 baths2,379 sq. ft.23024 E Watford Drive, Queen Creek, AZ 85142
MLS# 6916724Listed by: MATTAMY ARIZONA, LLC
