10308 E Filaree Lane, Scottsdale, AZ 85262
Local realty services provided by:ERA Four Feathers Realty, L.C.

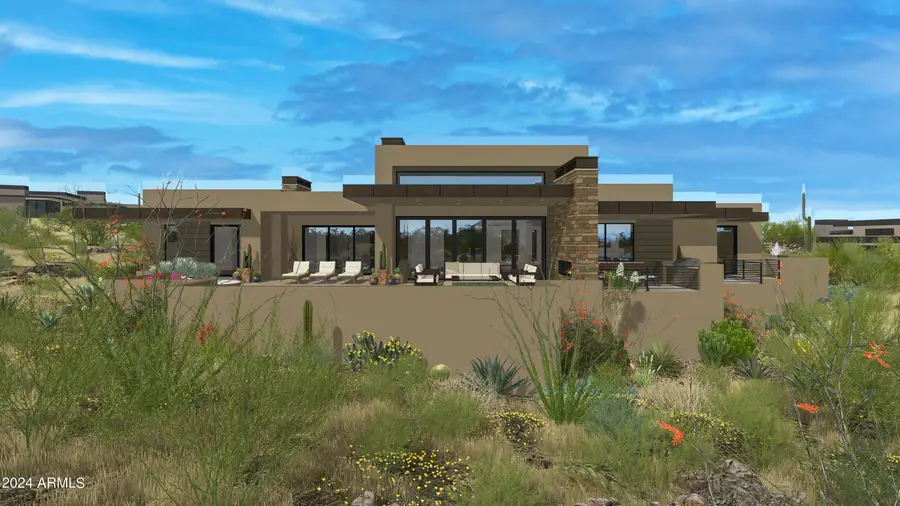
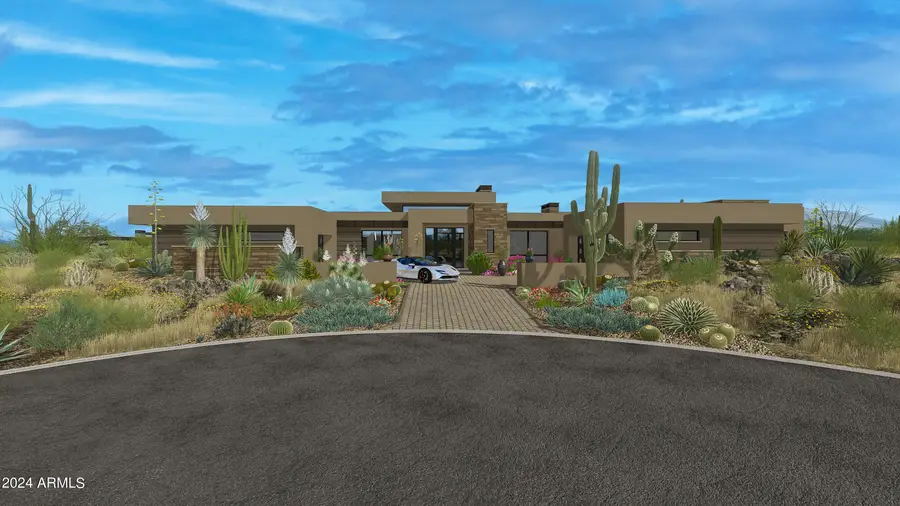
10308 E Filaree Lane,Scottsdale, AZ 85262
$4,950,000
- 4 Beds
- 5 Baths
- 5,235 sq. ft.
- Single family
- Active
Listed by:mauri collins
Office:homesmart
MLS#:6723851
Source:ARMLS
Price summary
- Price:$4,950,000
- Price per sq. ft.:$945.56
- Monthly HOA dues:$326.33
About this home
FULL Golf Membership available. Nestled on a serene private cul-de-sac, this brand new Black Stone / Graffin Design home epitomizes modern luxury and timeless elegance. Spanning 4,735 square feet, this residence features 4 bedrooms + office and 4 ½ bathrooms, meticulously crafted with attention to detail. The design offers a seamless blend of architectural sophistication and contemporary comfort. The open floor plan showcases a gourmet kitchen equipped with top-of-the-line appliances, quartz countertops, a scullery room and custom cabinetry, making it a dream for culinary enthusiasts and perfect for entertaining. Expansive living spaces boast high ceilings, abundant natural light, and a cozy fireplace, creating an inviting and warm atmosphere. The primary suite serves as a tranquil retreat, complete with a spa-like ensuite bathroom, while additional bedrooms provide comfort and privacy for family and guests.
Outside, the landscaped grounds offer a private oasis featuring a covered patio, ideal for outdoor dining and enjoying incredible sunset views. Available with this property also includes a FULL golf membership upon membership approval with DMMA.
Additionally, the property is available without the golf membership, offering flexibility to suit your lifestyle preferences.
Contact an agent
Home facts
- Year built:2027
- Listing Id #:6723851
- Updated:August 19, 2025 at 02:50 PM
Rooms and interior
- Bedrooms:4
- Total bathrooms:5
- Full bathrooms:4
- Half bathrooms:1
- Living area:5,235 sq. ft.
Heating and cooling
- Cooling:Ceiling Fan(s), Programmable Thermostat
- Heating:Natural Gas
Structure and exterior
- Year built:2027
- Building area:5,235 sq. ft.
- Lot area:0.53 Acres
Schools
- High school:Cactus Shadows High School
- Middle school:Sonoran Trails Middle School
- Elementary school:Black Mountain Elementary School
Utilities
- Water:City Water
Finances and disclosures
- Price:$4,950,000
- Price per sq. ft.:$945.56
- Tax amount:$846 (2023)
New listings near 10308 E Filaree Lane
- New
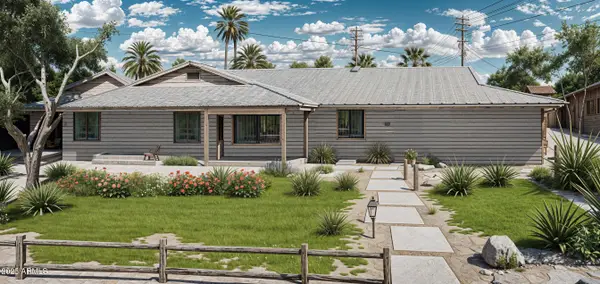 $750,000Active3 beds 3 baths2,308 sq. ft.
$750,000Active3 beds 3 baths2,308 sq. ft.3125 N 82nd Place, Scottsdale, AZ 85251
MLS# 6907746Listed by: NIKSI - New
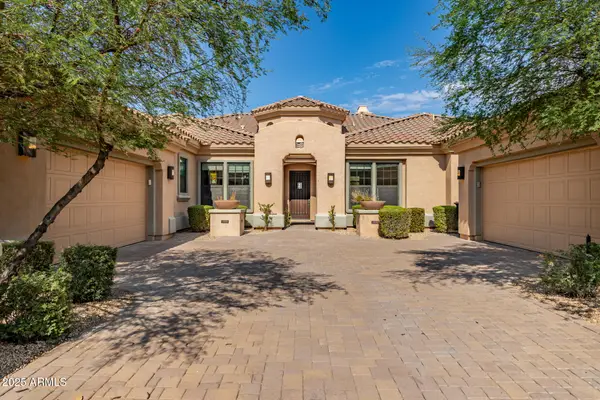 $2,800,000Active3 beds 4 baths4,515 sq. ft.
$2,800,000Active3 beds 4 baths4,515 sq. ft.9990 E Desert Beauty Drive, Scottsdale, AZ 85255
MLS# 6907719Listed by: MY HOME GROUP REAL ESTATE - New
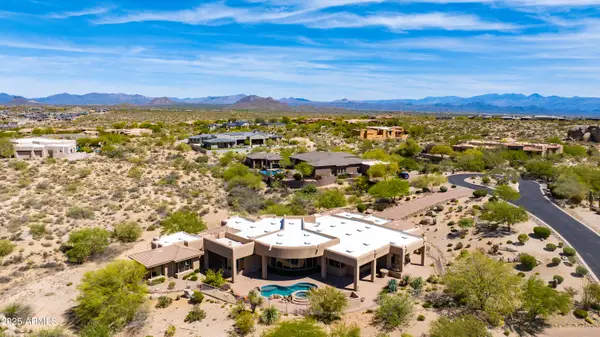 $2,975,000Active6 beds 6 baths5,098 sq. ft.
$2,975,000Active6 beds 6 baths5,098 sq. ft.24548 N 121st Place, Scottsdale, AZ 85255
MLS# 6907642Listed by: RED MANOR REALTY - New
 $650,000Active2.21 Acres
$650,000Active2.21 Acres10902 E Tusayan Trail #67, Scottsdale, AZ 85255
MLS# 6907616Listed by: HOMESMART - New
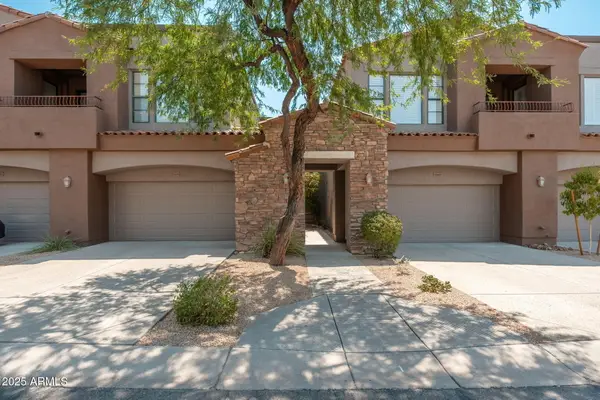 $749,000Active3 beds 2 baths1,795 sq. ft.
$749,000Active3 beds 2 baths1,795 sq. ft.19550 N Grayhawk Drive #2063, Scottsdale, AZ 85255
MLS# 6907563Listed by: ENGEL & VOELKERS SCOTTSDALE - New
 $799,000Active1.62 Acres
$799,000Active1.62 Acres24288 N 124th Street #20A, Scottsdale, AZ 85255
MLS# 6897511Listed by: LUXOR HOMES - Open Sat, 1 to 4pmNew
 $850,000Active3 beds 3 baths2,571 sq. ft.
$850,000Active3 beds 3 baths2,571 sq. ft.7532 E Santa Catalina Drive, Scottsdale, AZ 85255
MLS# 6907481Listed by: RE/MAX FINE PROPERTIES 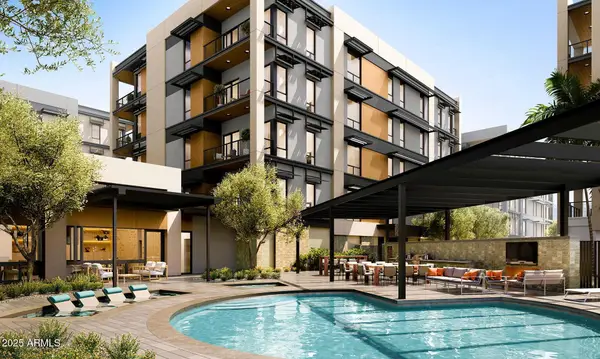 $795,000Active1 beds 2 baths1,188 sq. ft.
$795,000Active1 beds 2 baths1,188 sq. ft.19355 N 73rd Way #4004, Scottsdale, AZ 85255
MLS# 6859027Listed by: RUSS LYON SOTHEBY'S INTERNATIONAL REALTY $380,000Pending2 beds 2 baths
$380,000Pending2 beds 2 baths7625 E Camelback Road #A117, Scottsdale, AZ 85251
MLS# 6907391Listed by: RETSY- New
 $3,225,000Active4 beds 5 baths4,050 sq. ft.
$3,225,000Active4 beds 5 baths4,050 sq. ft.10791 E Graythorn Drive, Scottsdale, AZ 85262
MLS# 6907319Listed by: RUSS LYON SOTHEBY'S INTERNATIONAL REALTY
