10795 E Sutherland Way, Scottsdale, AZ 85262
Local realty services provided by:HUNT Real Estate ERA

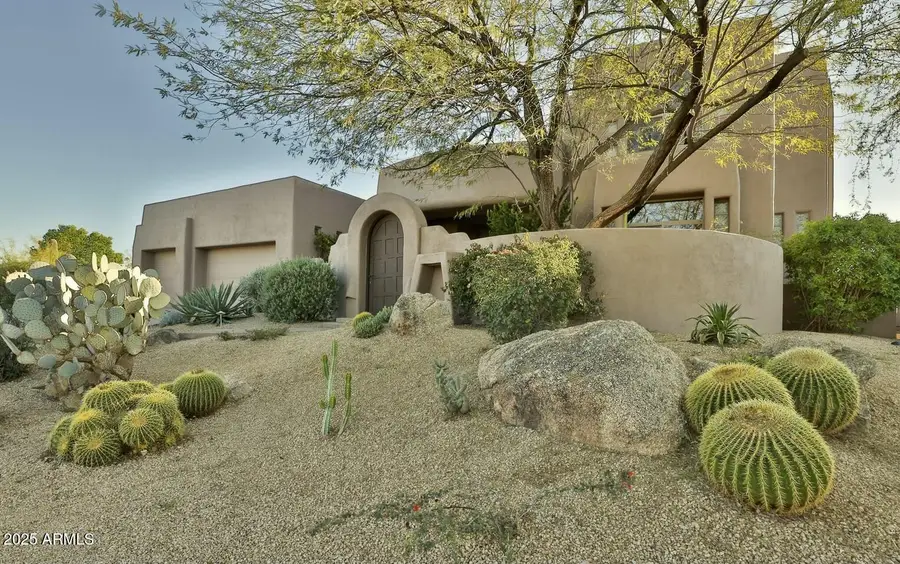
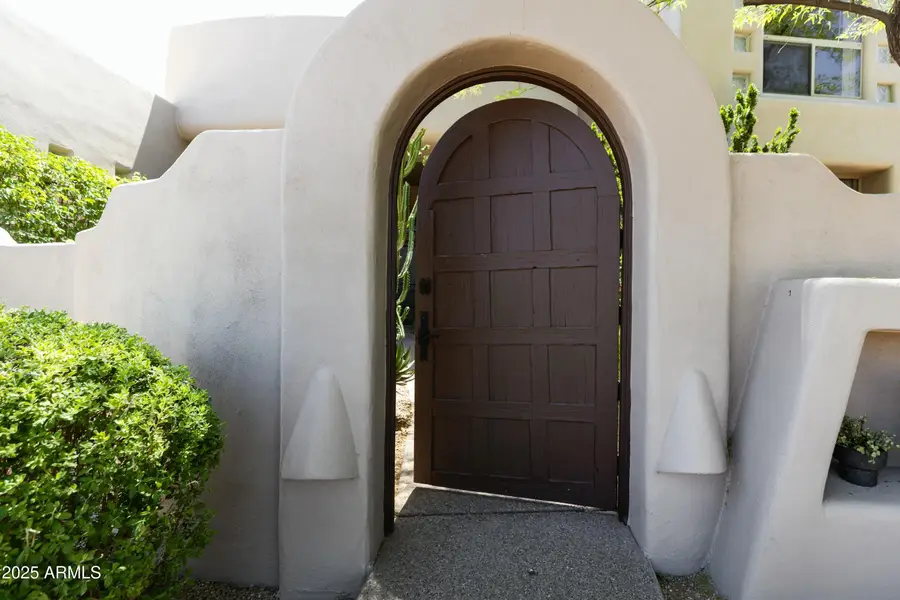
10795 E Sutherland Way,Scottsdale, AZ 85262
$3,350,000
- 5 Beds
- 5 Baths
- 5,001 sq. ft.
- Single family
- Pending
Listed by:shauna kupetzconnectcooper@gmail.com
Office:connect realty.com inc.
MLS#:6857989
Source:ARMLS
Price summary
- Price:$3,350,000
- Price per sq. ft.:$669.87
- Monthly HOA dues:$133.33
About this home
This home, designed by the award-winning interior design firm Living with Lolo, has been proudly featured in Modern Luxury Interiors, showcasing the exceptional style & craftsmanship. This exquisite residence, a custom built modern southwest home, underwent a stunning transformation in 2024 by a top Interior Design Firm. With most of the living space on the first floor, including owner's suite, two additional bedrooms with en suites, an office, and full powder bath, upstairs you'll find the perfect space for guest quarters and/or game room.
The spacious and open floor plan seamlessly blends contemporary design with the charm of the Southwest. The heart of this home is it's chef-inspired kitchen, boasting custom cabinetry, sleek quartz countertops and high end appliances. Whether you're preparing a gourmet meal or simply enjoying your morning coffee, the kitchen offers beautiful views that extend into the expansive great room. Beyond lies a panorama of natural beauty, with vistas of Troon North's Pinnacle golf course, Pinnacle Peak, and breathtaking sunsets views.
The owner's luxury sanctuary includes a spa-like bathroom and private outdoor sitting area, meticulously designed for comfort and indulgance.
The two additional bedrooms on the first floor each have their own private bathrooms and walk-in closets.
The upstairs guest space is accessible via an elegantly curved staircase and features a living space with wet bar, bedroom and full bath. The balcony offers stunning views of Pinnacle Peak, the golf course and city lights.
This home is an entertainer's dream, blending awe-inspiring views, exclusive privacy, and the prestige of residing on the Troon North Pinnacle Course. Discover a home that not only meets the highest standards of modern luxury but also captures the essence of Arizona's unique beauty. Welcome to an elevated lifestyle where every detail reflects the pinnacle of sophistication and refinement.
Contact an agent
Home facts
- Year built:2001
- Listing Id #:6857989
- Updated:August 19, 2025 at 03:01 PM
Rooms and interior
- Bedrooms:5
- Total bathrooms:5
- Full bathrooms:5
- Living area:5,001 sq. ft.
Heating and cooling
- Cooling:Ceiling Fan(s), Programmable Thermostat
- Heating:Electric
Structure and exterior
- Year built:2001
- Building area:5,001 sq. ft.
- Lot area:0.31 Acres
Schools
- High school:Cactus Shadows High School
- Middle school:Sonoran Trails Middle School
- Elementary school:Desert Sun Academy
Utilities
- Water:City Water
Finances and disclosures
- Price:$3,350,000
- Price per sq. ft.:$669.87
- Tax amount:$6,207 (2024)
New listings near 10795 E Sutherland Way
- New
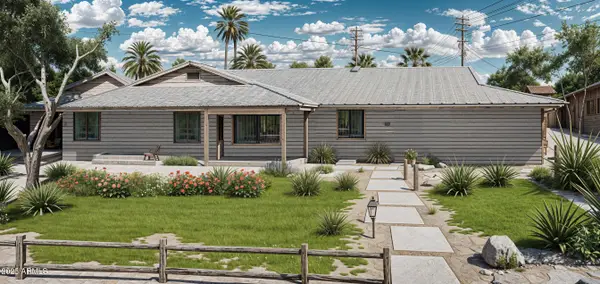 $750,000Active3 beds 3 baths2,308 sq. ft.
$750,000Active3 beds 3 baths2,308 sq. ft.3125 N 82nd Place, Scottsdale, AZ 85251
MLS# 6907746Listed by: NIKSI - New
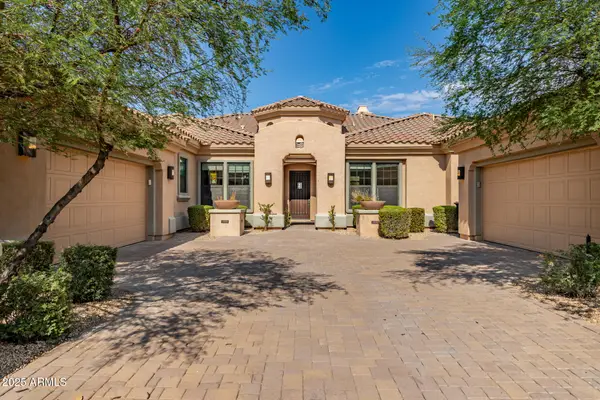 $2,800,000Active3 beds 4 baths4,515 sq. ft.
$2,800,000Active3 beds 4 baths4,515 sq. ft.9990 E Desert Beauty Drive, Scottsdale, AZ 85255
MLS# 6907719Listed by: MY HOME GROUP REAL ESTATE - New
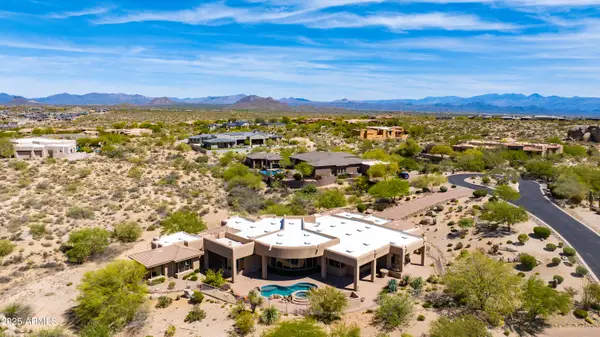 $2,975,000Active6 beds 6 baths5,098 sq. ft.
$2,975,000Active6 beds 6 baths5,098 sq. ft.24548 N 121st Place, Scottsdale, AZ 85255
MLS# 6907642Listed by: RED MANOR REALTY - New
 $650,000Active2.21 Acres
$650,000Active2.21 Acres10902 E Tusayan Trail #67, Scottsdale, AZ 85255
MLS# 6907616Listed by: HOMESMART - New
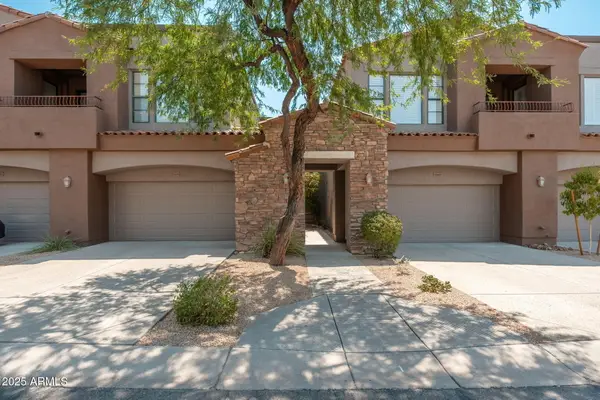 $749,000Active3 beds 2 baths1,795 sq. ft.
$749,000Active3 beds 2 baths1,795 sq. ft.19550 N Grayhawk Drive #2063, Scottsdale, AZ 85255
MLS# 6907563Listed by: ENGEL & VOELKERS SCOTTSDALE - New
 $799,000Active1.62 Acres
$799,000Active1.62 Acres24288 N 124th Street #20A, Scottsdale, AZ 85255
MLS# 6897511Listed by: LUXOR HOMES - Open Sat, 1 to 4pmNew
 $850,000Active3 beds 3 baths2,571 sq. ft.
$850,000Active3 beds 3 baths2,571 sq. ft.7532 E Santa Catalina Drive, Scottsdale, AZ 85255
MLS# 6907481Listed by: RE/MAX FINE PROPERTIES 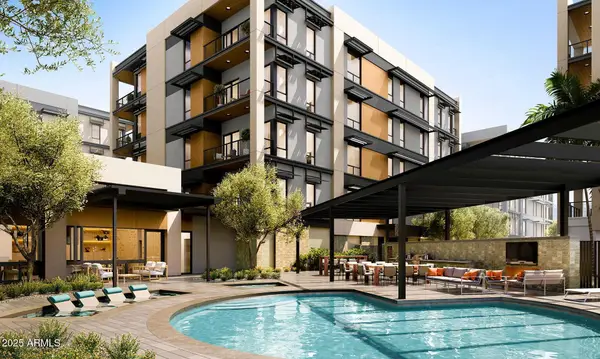 $795,000Active1 beds 2 baths1,188 sq. ft.
$795,000Active1 beds 2 baths1,188 sq. ft.19355 N 73rd Way #4004, Scottsdale, AZ 85255
MLS# 6859027Listed by: RUSS LYON SOTHEBY'S INTERNATIONAL REALTY $380,000Pending2 beds 2 baths
$380,000Pending2 beds 2 baths7625 E Camelback Road #A117, Scottsdale, AZ 85251
MLS# 6907391Listed by: RETSY- New
 $3,225,000Active4 beds 5 baths4,050 sq. ft.
$3,225,000Active4 beds 5 baths4,050 sq. ft.10791 E Graythorn Drive, Scottsdale, AZ 85262
MLS# 6907319Listed by: RUSS LYON SOTHEBY'S INTERNATIONAL REALTY
