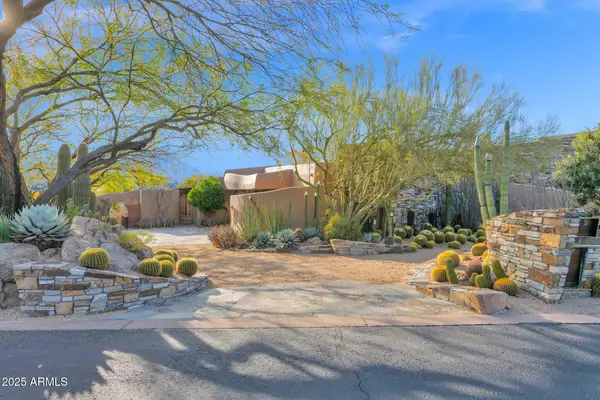11398 E Desert Vista Road, Scottsdale, AZ 85255
Local realty services provided by:HUNT Real Estate ERA
11398 E Desert Vista Road,Scottsdale, AZ 85255
$2,100,000
- 7 Beds
- 6 Baths
- 5,775 sq. ft.
- Single family
- Active
Listed by: kimberley doering, kyle cannon
Office: redfin corporation
MLS#:6943806
Source:ARMLS
Price summary
- Price:$2,100,000
- Price per sq. ft.:$363.64
- Monthly HOA dues:$129
About this home
Welcome to this spectacular custom home by Richard Sinagoga, nestled in the prestigious gated community of Troon Ridge Estates. With 7 bedrooms and 5.5 baths, this home blends elegant design, modern updates, and breathtaking mountain views for the ultimate Scottsdale lifestyle. Step inside to vaulted ceilings with striking wood beams, slate and luxury vinyl floors on the main level, and rich hardwood upstairs. Every room is bathed in natural light, offering open spaces designed for comfort and connection. The chef's kitchen boasts new appliances and plenty of space for entertaining. Relax in the inviting living areas or retreat to the primary suite, complete with a humongous primary closet that's sure to impress. One of the bedrooms was thoughtfully designed as a library/office, complete with its own walk-in closet. This home has been extensively updated inside and out! Upstairs, an impressive media center with an 85" TV and built-in fireplace and bar invites evenings of entertainment, while two elevated patiosincluding one attached to a guest suiteframe breathtaking mountain vistas. Outdoors, the backyard has been completely reimagined with a sparkling Pebble Tec pool and soothing spa, built-in BBQ and stove, new landscaping, lighting, and paver walkways. Updated garage doors and a soft water system add even more peace of mind. This remarkable home captures the essence of upscale desert livingbright, inviting, and surrounded by the beauty of Troon's mountain landscape. Move right in and enjoy the best of Scottsdale luxury!
Contact an agent
Home facts
- Year built:2000
- Listing ID #:6943806
- Updated:November 18, 2025 at 04:29 PM
Rooms and interior
- Bedrooms:7
- Total bathrooms:6
- Full bathrooms:5
- Half bathrooms:1
- Living area:5,775 sq. ft.
Heating and cooling
- Heating:Electric
Structure and exterior
- Year built:2000
- Building area:5,775 sq. ft.
- Lot area:0.47 Acres
Schools
- High school:Cactus Shadows High School
- Middle school:Sonoran Trails Middle School
- Elementary school:Desert Sun Academy
Utilities
- Water:City Water
Finances and disclosures
- Price:$2,100,000
- Price per sq. ft.:$363.64
- Tax amount:$4,074 (2024)
New listings near 11398 E Desert Vista Road
- New
 $1,200,000Active3 beds 3 baths2,113 sq. ft.
$1,200,000Active3 beds 3 baths2,113 sq. ft.7337 E Conquistadores Drive, Scottsdale, AZ 85255
MLS# 6948644Listed by: COMPASS - New
 $2,000,000Active4 beds 5 baths3,671 sq. ft.
$2,000,000Active4 beds 5 baths3,671 sq. ft.6374 E Amber Sun Drive, Scottsdale, AZ 85266
MLS# 6948634Listed by: FATHOM REALTY ELITE - New
 $5,995,900Active4 beds 6 baths5,867 sq. ft.
$5,995,900Active4 beds 6 baths5,867 sq. ft.8510 E Tecolote Circle, Scottsdale, AZ 85266
MLS# 6948608Listed by: COMPASS - New
 $1,625,000Active4 beds 4 baths3,196 sq. ft.
$1,625,000Active4 beds 4 baths3,196 sq. ft.18515 N 97th Way, Scottsdale, AZ 85255
MLS# 6948568Listed by: EXP REALTY - New
 $2,698,995Active5 beds 6 baths4,515 sq. ft.
$2,698,995Active5 beds 6 baths4,515 sq. ft.12602 E Chama Road #603, Scottsdale, AZ 85255
MLS# 6948490Listed by: TOLL BROTHERS REAL ESTATE - New
 $1,890,000Active4 beds 3 baths2,180 sq. ft.
$1,890,000Active4 beds 3 baths2,180 sq. ft.8405 N Via Mia --, Scottsdale, AZ 85258
MLS# 6948517Listed by: KELLER WILLIAMS ARIZONA REALTY - New
 $2,850,000Active4 beds 5 baths4,737 sq. ft.
$2,850,000Active4 beds 5 baths4,737 sq. ft.12771 E Chama Road #612, Scottsdale, AZ 85255
MLS# 6948464Listed by: TOLL BROTHERS REAL ESTATE - New
 $269,000Active2 beds 2 baths932 sq. ft.
$269,000Active2 beds 2 baths932 sq. ft.3314 N 68th Street N #116, Scottsdale, AZ 85251
MLS# 6948450Listed by: REALTY ONE GROUP - New
 $4,500,000Active5 beds 7 baths7,105 sq. ft.
$4,500,000Active5 beds 7 baths7,105 sq. ft.34460 N 79th Way, Scottsdale, AZ 85266
MLS# 6948390Listed by: RUSS LYON SOTHEBY'S INTERNATIONAL REALTY - New
 $1,050,000Active0.91 Acres
$1,050,000Active0.91 Acres13168 E Cibola Road #27, Scottsdale, AZ 85259
MLS# 6948397Listed by: REALTYONEGROUP MOUNTAIN DESERT
