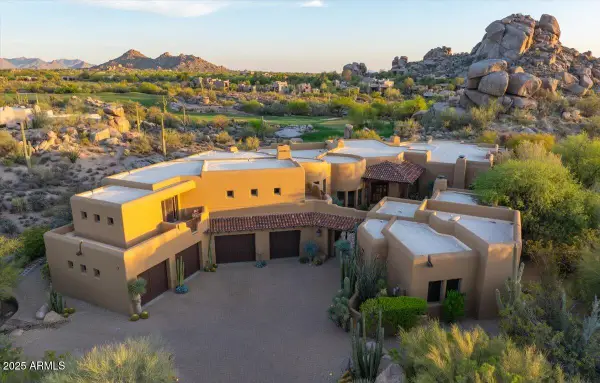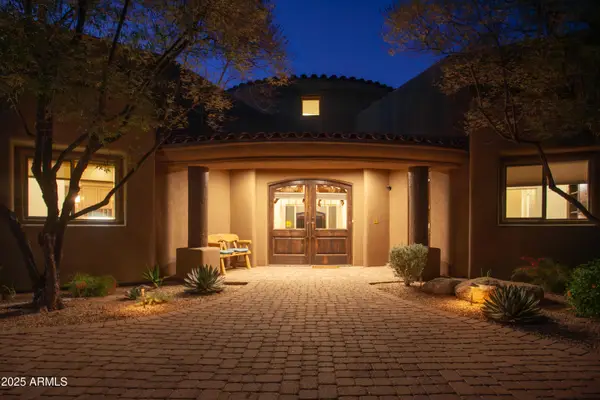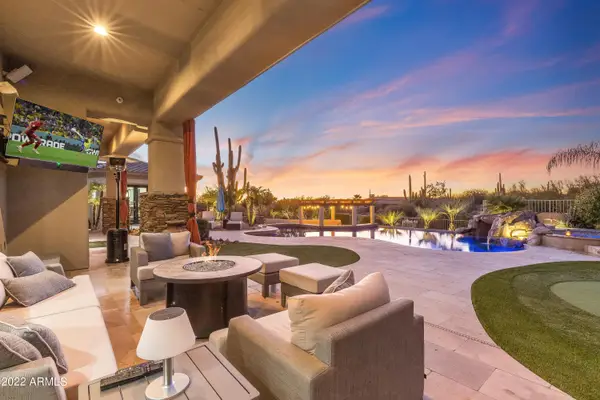12628 E Troon Vista Drive, Scottsdale, AZ 85255
Local realty services provided by:ERA Four Feathers Realty, L.C.
Listed by:julie pelle
Office:compass
MLS#:6918093
Source:ARMLS
Price summary
- Price:$1,995,000
- Price per sq. ft.:$806.06
- Monthly HOA dues:$711.33
About this home
Discover contemporary desert luxury in this new Enclave residence set within the exclusive gated community of Sereno Canyon. Thoughtfully designed with clean architectural lines and open, light-filled spaces, this Palmer model home offers an ideal blend of elegance, functionality, and the beauty of its dramatic mountain backdrop. The heart of the home is a chef's kitchen boasting premium appliances, an expansive waterfall island, and sleek cabinetry that maximizes both style and storage. Flowing seamlessly into the dining and great room, the open concept design is framed by oversized glass sliders, creating an effortless connection to the outdoors. A covered patio with built-in BBQ kitchen, water feature and stunning desert views makes alfresco dining a year-round pleasure. [MORE] Sophisticated living continues in the private owner's suite with spa-like bath and custom walk-in closet. Secondary bedroom, casita with separate entrance, flexible living areas, and designer finishes throughout ensure comfort for family and guests alike. Additional highlights include soaring ceilings, large format tile flooring, and 2-car garage with paver driveway. Beyond the home, Sereno Canyon residents enjoy access to the world-class Mountain Lodge, a striking contemporary retreat that defines the community lifestyle. This private amenity center features a state-of-the-art fitness center, resort-style pool and spa, private cabanas, and an elegant restaurant and bar with panoramic desert views. Social spaces, wellness programs, and curated events make the Mountain Lodge a true extension of your home and a gathering place for neighbors and friends. With unparalleled design, breathtaking mountain vistas, and a lifestyle enriched by resort-inspired amenities, this 2024 new build in Sereno Canyon represents the pinnacle of refined desert living.
Contact an agent
Home facts
- Year built:2024
- Listing ID #:6918093
- Updated:September 15, 2025 at 03:22 PM
Rooms and interior
- Bedrooms:3
- Total bathrooms:4
- Full bathrooms:3
- Half bathrooms:1
- Living area:2,475 sq. ft.
Heating and cooling
- Heating:Electric
Structure and exterior
- Year built:2024
- Building area:2,475 sq. ft.
- Lot area:0.12 Acres
Schools
- High school:Cactus Shadows High School
- Middle school:Sonoran Trails Middle School
- Elementary school:Desert Sun Academy
Utilities
- Water:City Water
Finances and disclosures
- Price:$1,995,000
- Price per sq. ft.:$806.06
- Tax amount:$2,747 (2025)
New listings near 12628 E Troon Vista Drive
- New
 $395,000Active2 beds 2 baths1,192 sq. ft.
$395,000Active2 beds 2 baths1,192 sq. ft.3031 N Civic Center Plaza #230, Scottsdale, AZ 85251
MLS# 6920209Listed by: FATHOM REALTY ELITE - New
 $340,000Active2 beds 2 baths1,066 sq. ft.
$340,000Active2 beds 2 baths1,066 sq. ft.7625 E Camelback Road #B226, Scottsdale, AZ 85251
MLS# 6920212Listed by: REALTY ONE GROUP - New
 $675,000Active3 beds 2 baths1,654 sq. ft.
$675,000Active3 beds 2 baths1,654 sq. ft.9125 E Captain Dreyfus Avenue, Scottsdale, AZ 85260
MLS# 6920223Listed by: REALTY ONE GROUP - New
 $1,325,000Active3 beds 2 baths2,285 sq. ft.
$1,325,000Active3 beds 2 baths2,285 sq. ft.20496 N 98th Street, Scottsdale, AZ 85255
MLS# 6920158Listed by: BERKSHIRE HATHAWAY HOMESERVICES ARIZONA PROPERTIES - New
 $7,500,000Active4 beds 5 baths6,189 sq. ft.
$7,500,000Active4 beds 5 baths6,189 sq. ft.41996 N 100th Way, Scottsdale, AZ 85262
MLS# 6920133Listed by: RUSS LYON SOTHEBY'S INTERNATIONAL REALTY - New
 $4,900,000Active5 beds 9 baths7,908 sq. ft.
$4,900,000Active5 beds 9 baths7,908 sq. ft.7311 E Arroyo Hondo Road, Scottsdale, AZ 85266
MLS# 6920066Listed by: RETSY - New
 $619,000Active2 beds 2 baths1,467 sq. ft.
$619,000Active2 beds 2 baths1,467 sq. ft.6249 N 78th Street #65, Scottsdale, AZ 85250
MLS# 6920052Listed by: PRIME EQUITY REAL ESTATE - New
 $2,139,000Active4 beds 5 baths4,273 sq. ft.
$2,139,000Active4 beds 5 baths4,273 sq. ft.7946 E Soaring Eagle Way, Scottsdale, AZ 85266
MLS# 6920015Listed by: RUSS LYON SOTHEBY'S INTERNATIONAL REALTY - New
 $728,000Active1 beds 1 baths875 sq. ft.
$728,000Active1 beds 1 baths875 sq. ft.7230 E Mayo Boulevard #2002, Scottsdale, AZ 85255
MLS# 6920017Listed by: POLARIS PACIFIC OF AZ - New
 $2,098,000Active5 beds 4 baths4,556 sq. ft.
$2,098,000Active5 beds 4 baths4,556 sq. ft.27432 N 66th Way, Scottsdale, AZ 85266
MLS# 6920028Listed by: REALTY ONE GROUP
