32472 N 68th Place, Scottsdale, AZ 85266
Local realty services provided by:HUNT Real Estate ERA



Listed by:robert lontkowski
Office:sonoran properties associates
MLS#:6860653
Source:ARMLS
Price summary
- Price:$1,275,000
- Price per sq. ft.:$539.57
- Monthly HOA dues:$316
About this home
Terravita popular Stella Model - Three bedrooms, 2.5 baths, den and two car garage. Welcoming entrance with manicured landscaping, designer walkway in courtyard. Open area across from home with mountain views. Entering the home, you have open area with lots of windows bringing in the outside and the view of the large Kiva fireplace area. Tiled flooring in majority of home and plantation shutters on many of the windows. Great room with large entertainment wall. Dining area has fireplace and decorative niche. Granite counter welcomes you into a bright kitchen with white cabinetry, SS appliances including champagne and wine coolers. . Laundry off kitchen. Large wood floored den! Powder room has unique corner tiled vanity with glass bowl sink. Primary bedroom is spacious and bright More... Primary bedroom is spacious and bright with double doors to patio. Primary bath has soaking tub, walk-in shower and large double sink vanity with lighted mirror. Great surround tile around tub and shower. Second and third bedrooms are tiled, have window treatments and linear closets. Second bath has granite counter vanity, lighted mirror and tub/shower combination. Backyard has the Kiva fireplace at its center and multiple entertainment areas including covered patio area. Beautiful mature and maintained landscaping in the back and sides of the home. A true dream home in Terravita.
Contact an agent
Home facts
- Year built:1995
- Listing Id #:6860653
- Updated:August 19, 2025 at 02:50 PM
Rooms and interior
- Bedrooms:3
- Total bathrooms:3
- Full bathrooms:2
- Half bathrooms:1
- Living area:2,363 sq. ft.
Heating and cooling
- Cooling:Ceiling Fan(s), Programmable Thermostat
- Heating:Natural Gas
Structure and exterior
- Year built:1995
- Building area:2,363 sq. ft.
- Lot area:0.21 Acres
Schools
- High school:Cactus Shadows High School
- Middle school:Sonoran Trails Middle School
- Elementary school:Black Mountain Elementary School
Utilities
- Water:City Water
Finances and disclosures
- Price:$1,275,000
- Price per sq. ft.:$539.57
- Tax amount:$2,498 (2022)
New listings near 32472 N 68th Place
- New
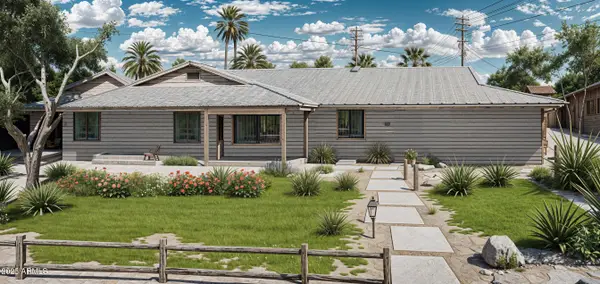 $750,000Active3 beds 3 baths2,308 sq. ft.
$750,000Active3 beds 3 baths2,308 sq. ft.3125 N 82nd Place, Scottsdale, AZ 85251
MLS# 6907746Listed by: NIKSI - New
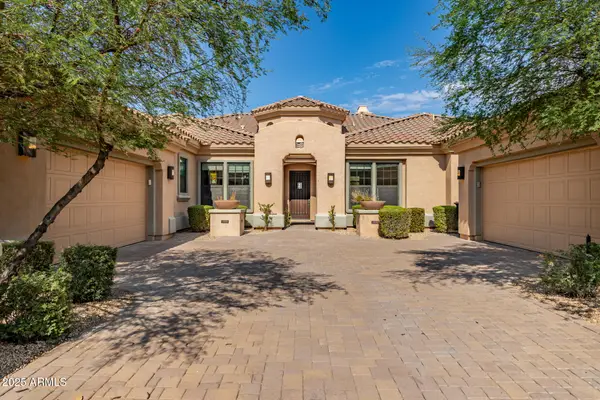 $2,800,000Active3 beds 4 baths4,515 sq. ft.
$2,800,000Active3 beds 4 baths4,515 sq. ft.9990 E Desert Beauty Drive, Scottsdale, AZ 85255
MLS# 6907719Listed by: MY HOME GROUP REAL ESTATE - New
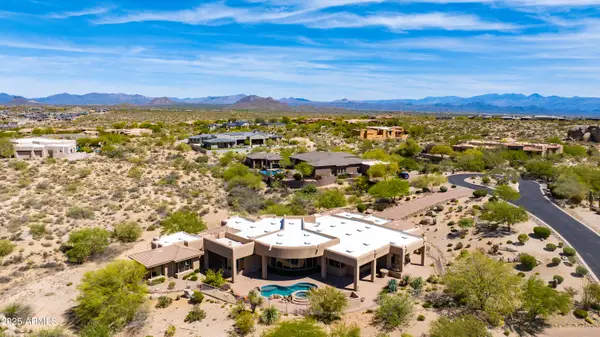 $2,975,000Active6 beds 6 baths5,098 sq. ft.
$2,975,000Active6 beds 6 baths5,098 sq. ft.24548 N 121st Place, Scottsdale, AZ 85255
MLS# 6907642Listed by: RED MANOR REALTY - New
 $650,000Active2.21 Acres
$650,000Active2.21 Acres10902 E Tusayan Trail #67, Scottsdale, AZ 85255
MLS# 6907616Listed by: HOMESMART - New
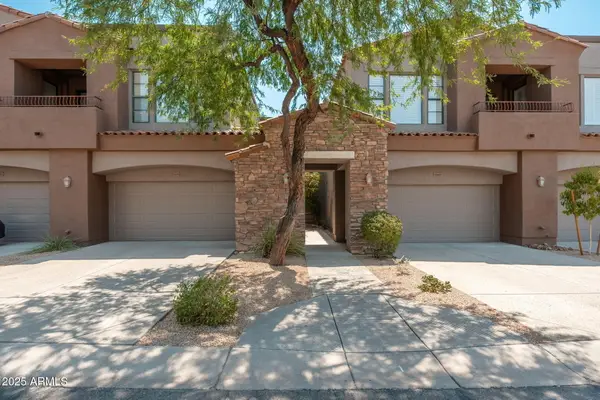 $749,000Active3 beds 2 baths1,795 sq. ft.
$749,000Active3 beds 2 baths1,795 sq. ft.19550 N Grayhawk Drive #2063, Scottsdale, AZ 85255
MLS# 6907563Listed by: ENGEL & VOELKERS SCOTTSDALE - New
 $799,000Active1.62 Acres
$799,000Active1.62 Acres24288 N 124th Street #20A, Scottsdale, AZ 85255
MLS# 6897511Listed by: LUXOR HOMES - Open Sat, 1 to 4pmNew
 $850,000Active3 beds 3 baths2,571 sq. ft.
$850,000Active3 beds 3 baths2,571 sq. ft.7532 E Santa Catalina Drive, Scottsdale, AZ 85255
MLS# 6907481Listed by: RE/MAX FINE PROPERTIES 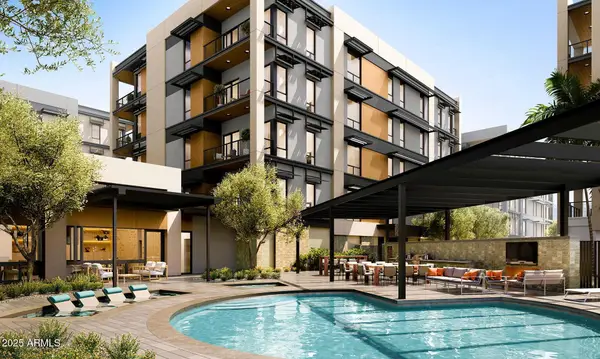 $795,000Active1 beds 2 baths1,188 sq. ft.
$795,000Active1 beds 2 baths1,188 sq. ft.19355 N 73rd Way #4004, Scottsdale, AZ 85255
MLS# 6859027Listed by: RUSS LYON SOTHEBY'S INTERNATIONAL REALTY $380,000Pending2 beds 2 baths
$380,000Pending2 beds 2 baths7625 E Camelback Road #A117, Scottsdale, AZ 85251
MLS# 6907391Listed by: RETSY- New
 $3,225,000Active4 beds 5 baths4,050 sq. ft.
$3,225,000Active4 beds 5 baths4,050 sq. ft.10791 E Graythorn Drive, Scottsdale, AZ 85262
MLS# 6907319Listed by: RUSS LYON SOTHEBY'S INTERNATIONAL REALTY
