37295 N Boulder View Drive, Scottsdale, AZ 85262
Local realty services provided by:ERA Brokers Consolidated

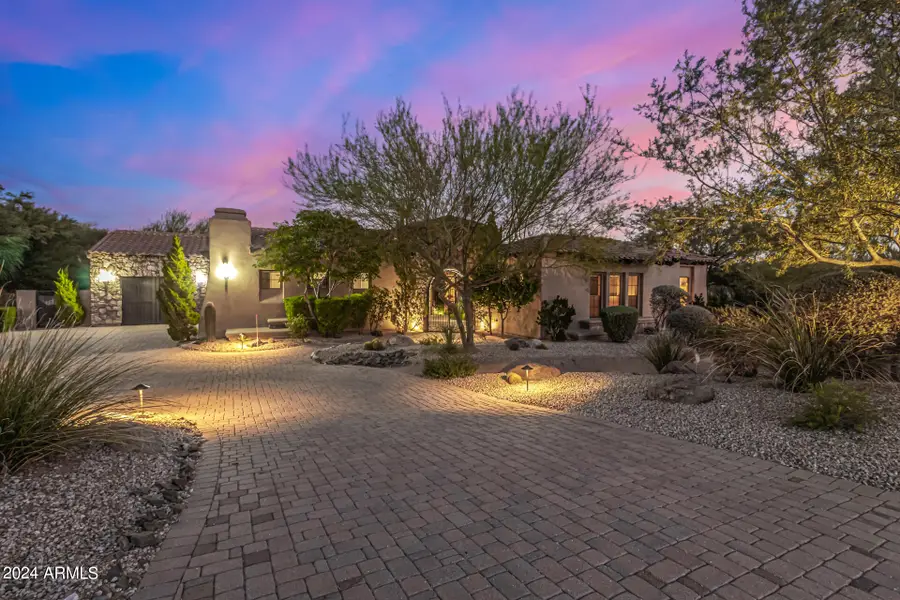
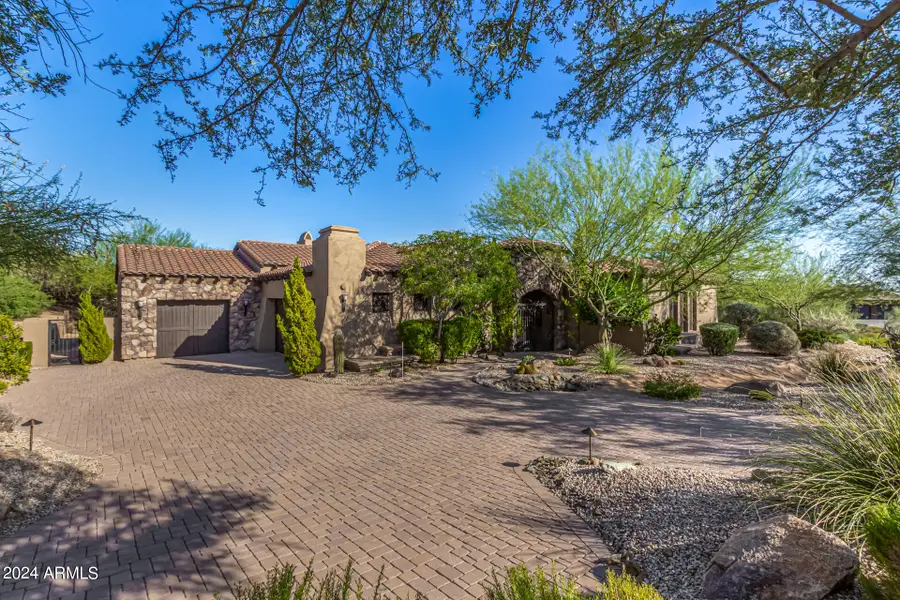
37295 N Boulder View Drive,Scottsdale, AZ 85262
$2,095,000
- 3 Beds
- 4 Baths
- 4,523 sq. ft.
- Single family
- Active
Listed by:lana stevens
Office:my home group real estate
MLS#:6765631
Source:ARMLS
Price summary
- Price:$2,095,000
- Price per sq. ft.:$463.19
- Monthly HOA dues:$9.17
About this home
Luxury custom home in a prestigious North Scottsdale neighborhood, bordering the scenic Tonto National Forest with easy access to the McDowell Sonoran Preserve. This impeccably maintained home boasts an open floor plan with high-end finishes throughout. The chef's kitchen is equipped with WOLF appliances, including three ovens, a warming drawer, microwave, and six-burner gas cooktop. Sub-Zero refrigerators are strategically placed throughout the home, complementing the spacious granite countertops, prep area, and wet bar. Alder cabinetry and premium granite and stone surfaces enhance the elegance of every room. The temperature-controlled wine closet can store over 400 bottles, ensuring your collection is well-preserved. The expansive master suite, complete with a fireplace and sitting area, opens directly to the patio, pool, and spa. Additionally, a den/office/game room with a full wall of built-ins provides space for books and memorabilia. Your guests will enjoy privacy and comfort in the attached casita with its own entrance through the courtyard.
Step outside to a resort-style backyard featuring a stunning boulder waterfall, an upper terrace with breathtaking views, and a fire pit for cozy evenings. This home is a must-see to truly appreciate the unmatched quality and luxury it offers!
Contact an agent
Home facts
- Year built:2006
- Listing Id #:6765631
- Updated:August 19, 2025 at 02:49 PM
Rooms and interior
- Bedrooms:3
- Total bathrooms:4
- Full bathrooms:3
- Half bathrooms:1
- Living area:4,523 sq. ft.
Heating and cooling
- Heating:Natural Gas
Structure and exterior
- Year built:2006
- Building area:4,523 sq. ft.
- Lot area:0.7 Acres
Schools
- High school:Cactus Shadows High School
- Middle school:Sonoran Trails Middle School
- Elementary school:Black Mountain Elementary School
Utilities
- Water:City Water
Finances and disclosures
- Price:$2,095,000
- Price per sq. ft.:$463.19
- Tax amount:$4,767 (2023)
New listings near 37295 N Boulder View Drive
- New
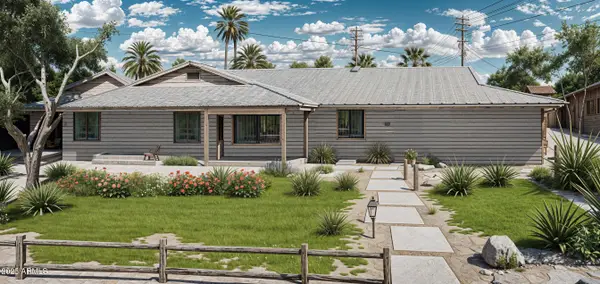 $750,000Active3 beds 3 baths2,308 sq. ft.
$750,000Active3 beds 3 baths2,308 sq. ft.3125 N 82nd Place, Scottsdale, AZ 85251
MLS# 6907746Listed by: NIKSI - New
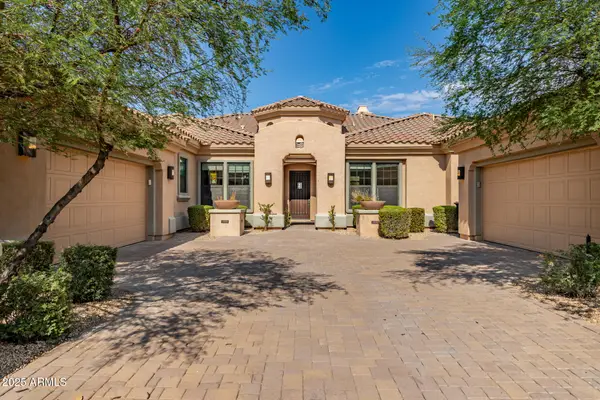 $2,800,000Active3 beds 4 baths4,515 sq. ft.
$2,800,000Active3 beds 4 baths4,515 sq. ft.9990 E Desert Beauty Drive, Scottsdale, AZ 85255
MLS# 6907719Listed by: MY HOME GROUP REAL ESTATE - New
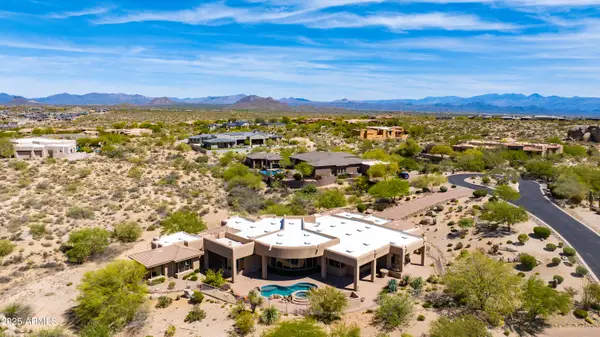 $2,975,000Active6 beds 6 baths5,098 sq. ft.
$2,975,000Active6 beds 6 baths5,098 sq. ft.24548 N 121st Place, Scottsdale, AZ 85255
MLS# 6907642Listed by: RED MANOR REALTY - New
 $650,000Active2.21 Acres
$650,000Active2.21 Acres10902 E Tusayan Trail #67, Scottsdale, AZ 85255
MLS# 6907616Listed by: HOMESMART - New
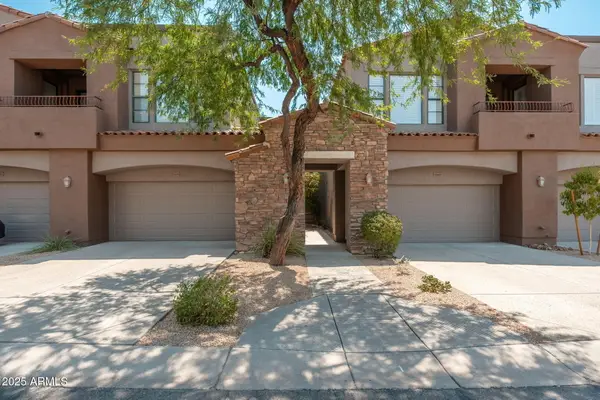 $749,000Active3 beds 2 baths1,795 sq. ft.
$749,000Active3 beds 2 baths1,795 sq. ft.19550 N Grayhawk Drive #2063, Scottsdale, AZ 85255
MLS# 6907563Listed by: ENGEL & VOELKERS SCOTTSDALE - New
 $799,000Active1.62 Acres
$799,000Active1.62 Acres24288 N 124th Street #20A, Scottsdale, AZ 85255
MLS# 6897511Listed by: LUXOR HOMES - Open Sat, 1 to 4pmNew
 $850,000Active3 beds 3 baths2,571 sq. ft.
$850,000Active3 beds 3 baths2,571 sq. ft.7532 E Santa Catalina Drive, Scottsdale, AZ 85255
MLS# 6907481Listed by: RE/MAX FINE PROPERTIES 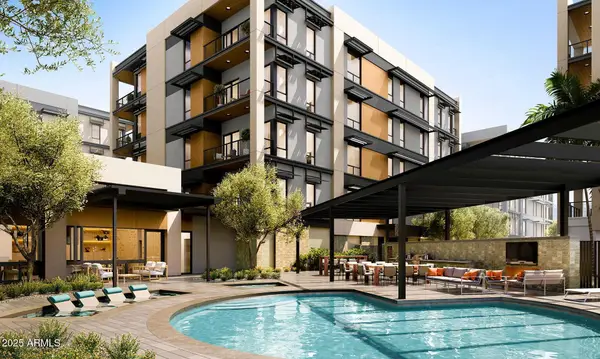 $795,000Active1 beds 2 baths1,188 sq. ft.
$795,000Active1 beds 2 baths1,188 sq. ft.19355 N 73rd Way #4004, Scottsdale, AZ 85255
MLS# 6859027Listed by: RUSS LYON SOTHEBY'S INTERNATIONAL REALTY $380,000Pending2 beds 2 baths
$380,000Pending2 beds 2 baths7625 E Camelback Road #A117, Scottsdale, AZ 85251
MLS# 6907391Listed by: RETSY- New
 $3,225,000Active4 beds 5 baths4,050 sq. ft.
$3,225,000Active4 beds 5 baths4,050 sq. ft.10791 E Graythorn Drive, Scottsdale, AZ 85262
MLS# 6907319Listed by: RUSS LYON SOTHEBY'S INTERNATIONAL REALTY
