6832 E Montgomery Road, Scottsdale, AZ 85266
Local realty services provided by:HUNT Real Estate ERA
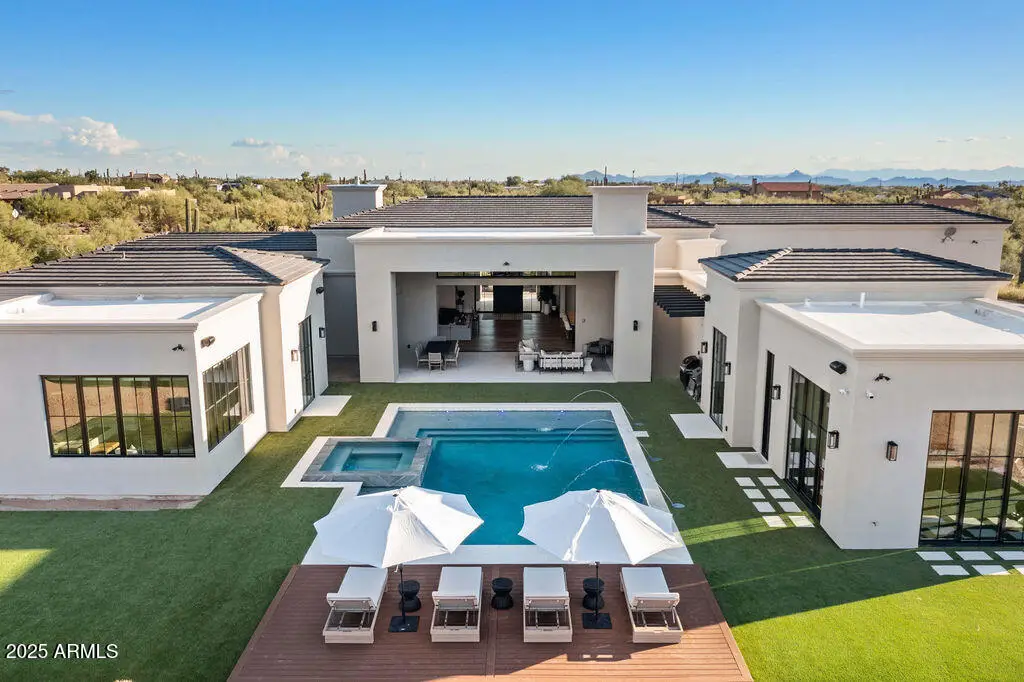
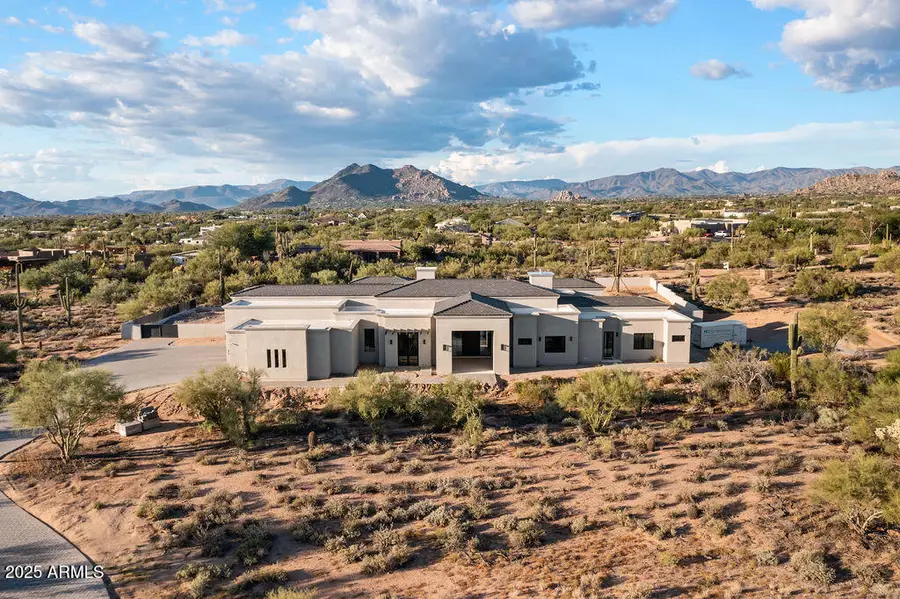
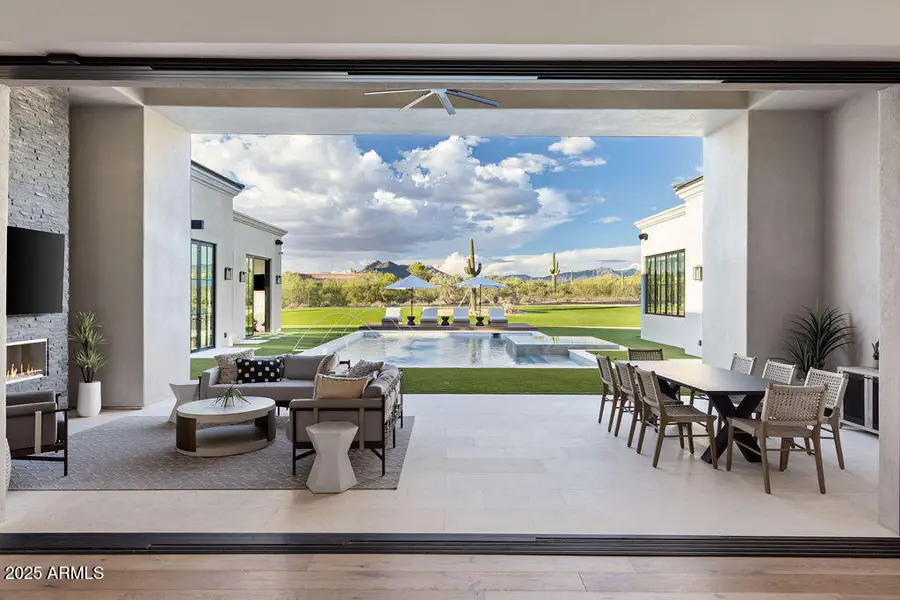
6832 E Montgomery Road,Scottsdale, AZ 85266
$4,395,000
- 5 Beds
- 7 Baths
- 6,064 sq. ft.
- Single family
- Active
Listed by:alison guelkerAlison@GuelkerGroup.com
Office:walt danley local luxury christie's international real estate
MLS#:6878738
Source:ARMLS
Price summary
- Price:$4,395,000
- Price per sq. ft.:$724.77
About this home
Welcome to your dream home in the heart of North Scottsdale! Built in 2022, this luxury estate sits on nearly 2.2 acres and offers over 6,000 sq ft of thoughtfully designed living space. With 5 bedrooms, 7 bathrooms, and a separate guest/in-law suite with its own entrance and garage, there's room for everyone. Every bedroom features its own en-suite bath and custom walk-in closet. The gourmet kitchen is a showstopper with two massive 13-foot Quartzite islands, Thermador appliances, a pebble ice machine, and a walk-in pantry—perfect for cooking and entertaining. Quartzite countertops flow throughout the home, including the outdoor BBQ area. Enjoy indoor-outdoor living with a 20' automated sliding glass wall opening to a north-facing backyard oasis. The 20,000-gallon saltwater pool and oversized 10'x10' hot tub feature a Baja shelf, deck jets, LED lighting, and an infinity spa. There's over 5,000 sq ft of artificial turf, a 1,700 sq ft grassy play area, and a full outdoor kitchen with a gas BBQ, sink, and mini fridge. Inside, you'll find soaring ceilings (up to 14'), European white oak wood floors, a climate-controlled wine cellar, teen room, home gym with sliding doors, and a stylish mudroom with custom cabinetry. The home is tech-savvy too; equipped with a smart wiring system, security cameras, in-ceiling speakers, and hardwired ethernet in every room. Car lovers, take note: the 7-car garage spans over 2,300 sq ft and includes a 45' RV bay and space for 12+ cars with lifts. The entire home, including the garage, is spray foam insulated for energy efficiency. Plus, enjoy Anderson windows and doors, a custom 10' pivot front door, and automated Hunter Douglas window coverings with blackout shades in all bedrooms. Located close to world-class golf, dining, shopping, and top schools. This North Scottsdale estate checks every box for luxury, privacy, and comfort.
Contact an agent
Home facts
- Year built:2022
- Listing Id #:6878738
- Updated:August 19, 2025 at 03:01 PM
Rooms and interior
- Bedrooms:5
- Total bathrooms:7
- Full bathrooms:7
- Living area:6,064 sq. ft.
Heating and cooling
- Heating:Electric
Structure and exterior
- Year built:2022
- Building area:6,064 sq. ft.
- Lot area:2.17 Acres
Schools
- High school:Cactus Shadows High School
- Middle school:Sonoran Trails Middle School
- Elementary school:Lone Mountain Elementary School
Utilities
- Water:City Water
- Sewer:Septic In & Connected
Finances and disclosures
- Price:$4,395,000
- Price per sq. ft.:$724.77
- Tax amount:$6,297 (2024)
New listings near 6832 E Montgomery Road
- New
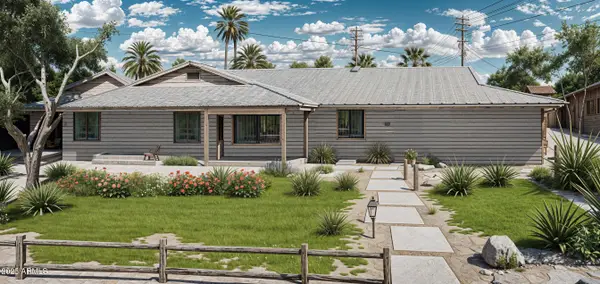 $750,000Active3 beds 3 baths2,308 sq. ft.
$750,000Active3 beds 3 baths2,308 sq. ft.3125 N 82nd Place, Scottsdale, AZ 85251
MLS# 6907746Listed by: NIKSI - New
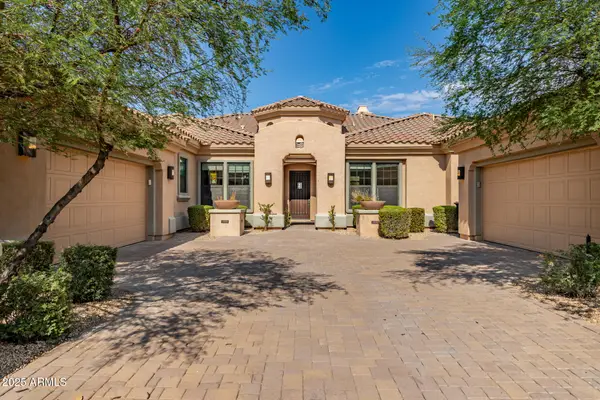 $2,800,000Active3 beds 4 baths4,515 sq. ft.
$2,800,000Active3 beds 4 baths4,515 sq. ft.9990 E Desert Beauty Drive, Scottsdale, AZ 85255
MLS# 6907719Listed by: MY HOME GROUP REAL ESTATE - New
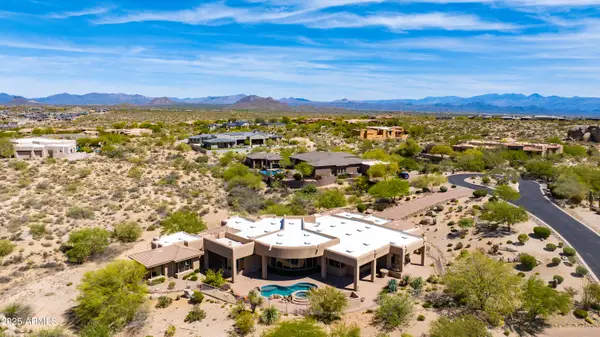 $2,975,000Active6 beds 6 baths5,098 sq. ft.
$2,975,000Active6 beds 6 baths5,098 sq. ft.24548 N 121st Place, Scottsdale, AZ 85255
MLS# 6907642Listed by: RED MANOR REALTY - New
 $650,000Active2.21 Acres
$650,000Active2.21 Acres10902 E Tusayan Trail #67, Scottsdale, AZ 85255
MLS# 6907616Listed by: HOMESMART - New
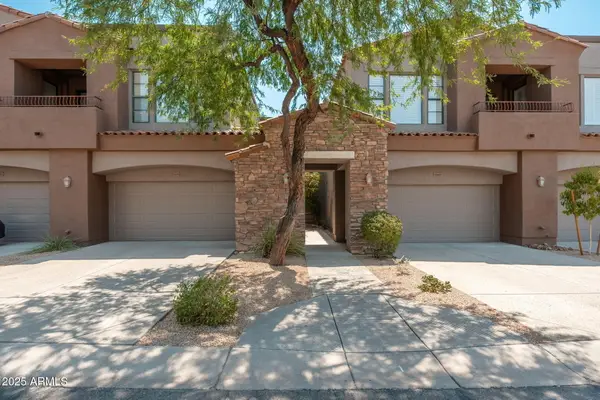 $749,000Active3 beds 2 baths1,795 sq. ft.
$749,000Active3 beds 2 baths1,795 sq. ft.19550 N Grayhawk Drive #2063, Scottsdale, AZ 85255
MLS# 6907563Listed by: ENGEL & VOELKERS SCOTTSDALE - New
 $799,000Active1.62 Acres
$799,000Active1.62 Acres24288 N 124th Street #20A, Scottsdale, AZ 85255
MLS# 6897511Listed by: LUXOR HOMES - Open Sat, 1 to 4pmNew
 $850,000Active3 beds 3 baths2,571 sq. ft.
$850,000Active3 beds 3 baths2,571 sq. ft.7532 E Santa Catalina Drive, Scottsdale, AZ 85255
MLS# 6907481Listed by: RE/MAX FINE PROPERTIES 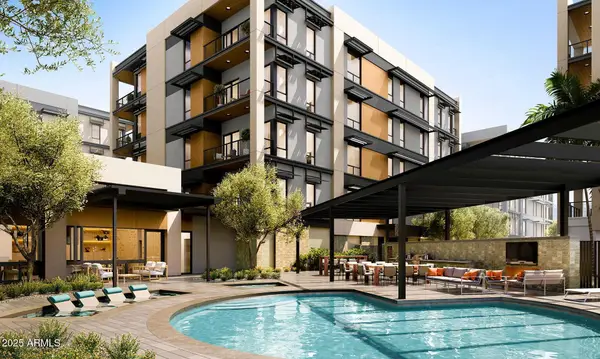 $795,000Active1 beds 2 baths1,188 sq. ft.
$795,000Active1 beds 2 baths1,188 sq. ft.19355 N 73rd Way #4004, Scottsdale, AZ 85255
MLS# 6859027Listed by: RUSS LYON SOTHEBY'S INTERNATIONAL REALTY $380,000Pending2 beds 2 baths
$380,000Pending2 beds 2 baths7625 E Camelback Road #A117, Scottsdale, AZ 85251
MLS# 6907391Listed by: RETSY- New
 $3,225,000Active4 beds 5 baths4,050 sq. ft.
$3,225,000Active4 beds 5 baths4,050 sq. ft.10791 E Graythorn Drive, Scottsdale, AZ 85262
MLS# 6907319Listed by: RUSS LYON SOTHEBY'S INTERNATIONAL REALTY
