7023 E Shooting Star Way, Scottsdale, AZ 85266
Local realty services provided by:ERA Brokers Consolidated
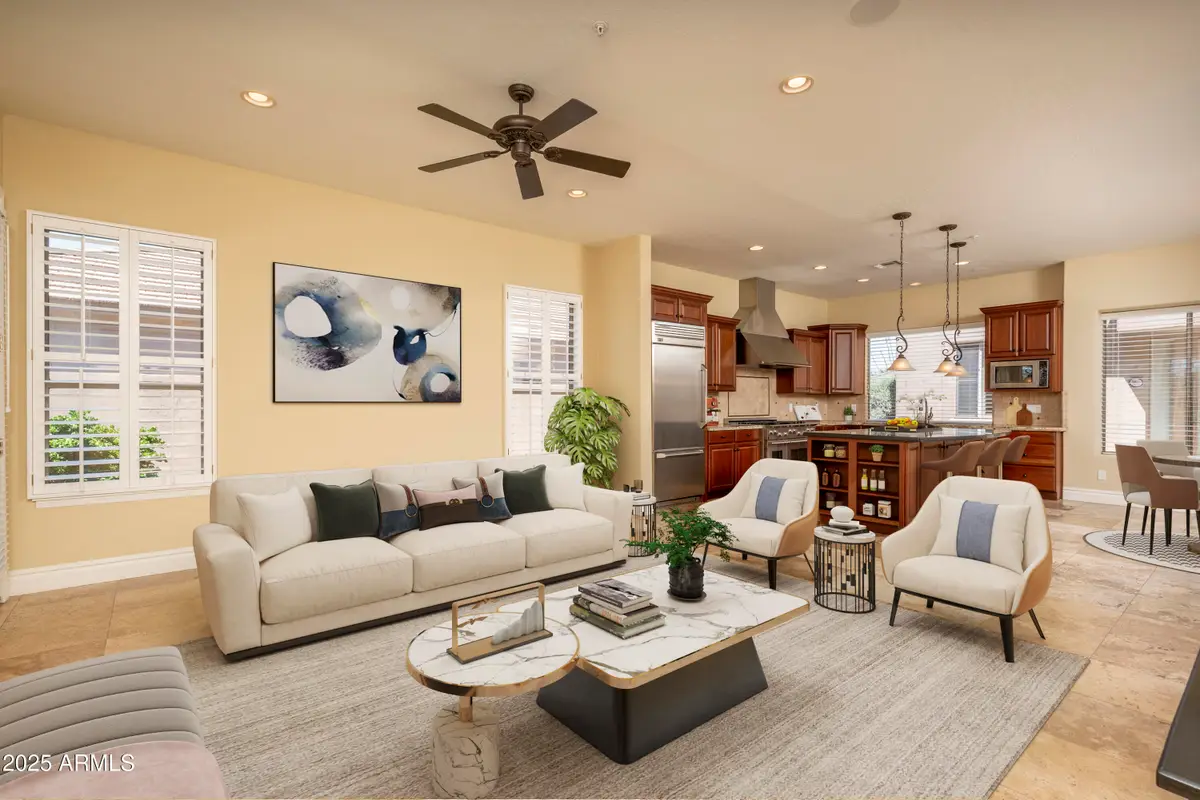


7023 E Shooting Star Way,Scottsdale, AZ 85266
$1,189,000
- 3 Beds
- 4 Baths
- 2,963 sq. ft.
- Single family
- Pending
Listed by:scott gaertner
Office:keller williams arizona realty
MLS#:6891829
Source:ARMLS
Price summary
- Price:$1,189,000
- Price per sq. ft.:$401.28
- Monthly HOA dues:$316
About this home
Immaculate Nimbus model (Voted Best of American Living Award), loved for its eat-in kitchen with a large island that's WIDE OPEN to the family room, 13-foot soaring coffered ceilings, clerestory windows, 8-foot interior doors, and a 3-CAR GARAGE. This custom home was expanded to enlarge the primary suite and add an ensuite bath to the second bedroom - giving you 3 ensuite bedrooms plus a large den and a private casita. Inside you'll find rich, solid 2-inch thick knotty alder doors and no carpet—just stone travertine and hand-scraped wood floors throughout. The chef's kitchen features high-end commercial-grade stainless appliances, black cherrywood cabinets, and opens to a private south-facing backyard with a relaxing spool-style pool and extended covered patio. Other highlights include 3 newer HVAC units under warranty until 2031, a tankless water heater, expanded laundry room, extra storage, 6.5-inch baseboards, and 5-inch basswood plantation shutters in both the home and casita. All set in a gated courtyard in one of Terravita's most coveted Series 3 neighborhoods, close to the main gate and all the community amenities.
Welcome to Terravita - Where Lifestyle is the True Luxury
Dear Prospective Homebuyer,
If you're considering making Terravita your home, know that you're not just buying a property; you're embracing a lifestyle that's rich, engaging, and brimming with opportunities. Terravita stands as a testament to a community that values experiences, relationships, and personal growth over mere bricks and mortar. Here, the house you buy is simply a gateway to the life you desire.
A visit to Terravita's clubhouse and a brief tour of the amenities is essential - it's not just recommended; it's crucial. It is literally what you are buying. If you are just looking for a house, this is likely not the place for you. Dialing 480-488- 3456 can set you on a path to discovering a world where every day is a new adventure. This initial tour is more than just a walkthrough; it's an eye-opener to the vibrant, active lifestyle that awaits you. Many have said that understanding the depth and breadth of Terravita's amenities was a pivotal moment in their decision to join our community.
We invite you to take the first step towards discovering if Terravita is the right fit for you. It's not just about finding a home; it's about finding a place where you can live your life to the fullest. The lifestyle you've dreamed of is here, waiting for you to embrace it. Remember, exploring Terravita starts with a tour of our clubhouse and amenities. Make that choice today and open the door to a world where life is rich, full, and wonderfully yours.
Terravita is a guard gated 823 acre planned community which consists of many amenities including an 18 hole championship golf course, a 39,000 square foot newly remodeled clubhouse facility with 2 dining areas, a heated 25 meter pool with easy beach front entrance and hot tub, 6 tennis courts and a full-time tennis pro, a 13,000 square foot health and fitness center, community-wide 6 mile long walking and jogging trails, and extensive event calendar with fun-filled events for the dozens of social organizations.
Terravita Golf and Country Club has been voted Best Master Planned Community and Best Private Golf Club numerous times by Ranking Arizona. Terravita was created by Del Webb and was their first non-age restricted community. Terravita golf course was created by PGA Hall of Fame member Billy Casper and designer Greg Nash. Terravita golf amenities include a pro shop, a large driving range, and four separate areas to practice chipping and putting.
Contact an agent
Home facts
- Year built:1994
- Listing Id #:6891829
- Updated:August 19, 2025 at 03:25 PM
Rooms and interior
- Bedrooms:3
- Total bathrooms:4
- Full bathrooms:3
- Half bathrooms:1
- Living area:2,963 sq. ft.
Heating and cooling
- Heating:Natural Gas
Structure and exterior
- Year built:1994
- Building area:2,963 sq. ft.
- Lot area:0.21 Acres
Schools
- High school:Cactus Shadows High School
- Middle school:Sonoran Trails Middle School
- Elementary school:Black Mountain Elementary School
Utilities
- Water:City Water
Finances and disclosures
- Price:$1,189,000
- Price per sq. ft.:$401.28
- Tax amount:$2,424 (2024)
New listings near 7023 E Shooting Star Way
- New
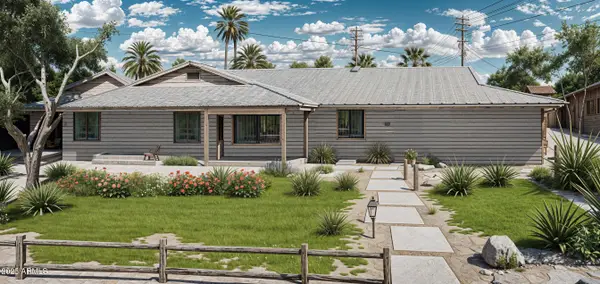 $750,000Active3 beds 3 baths2,308 sq. ft.
$750,000Active3 beds 3 baths2,308 sq. ft.3125 N 82nd Place, Scottsdale, AZ 85251
MLS# 6907746Listed by: NIKSI - New
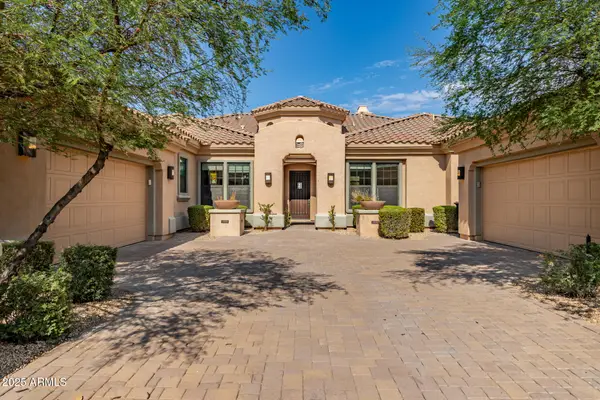 $2,800,000Active3 beds 4 baths4,515 sq. ft.
$2,800,000Active3 beds 4 baths4,515 sq. ft.9990 E Desert Beauty Drive, Scottsdale, AZ 85255
MLS# 6907719Listed by: MY HOME GROUP REAL ESTATE - New
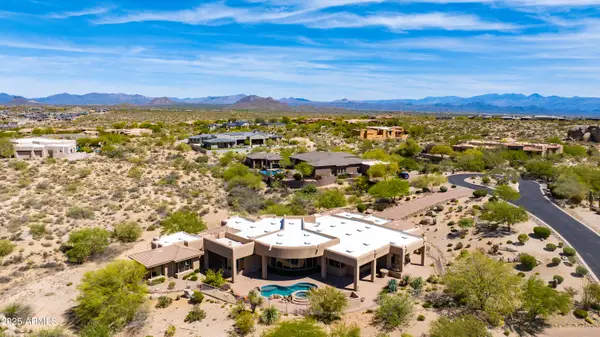 $2,975,000Active6 beds 6 baths5,098 sq. ft.
$2,975,000Active6 beds 6 baths5,098 sq. ft.24548 N 121st Place, Scottsdale, AZ 85255
MLS# 6907642Listed by: RED MANOR REALTY - New
 $650,000Active2.21 Acres
$650,000Active2.21 Acres10902 E Tusayan Trail #67, Scottsdale, AZ 85255
MLS# 6907616Listed by: HOMESMART - New
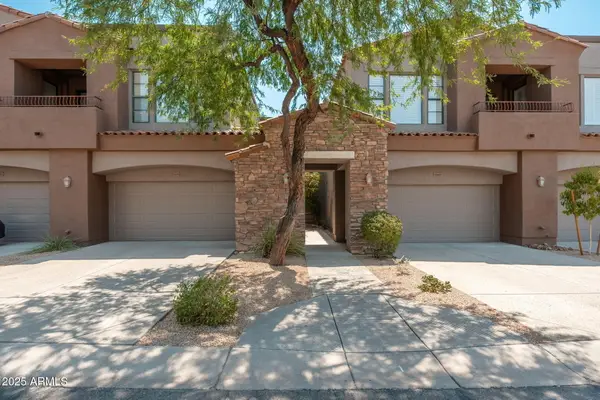 $749,000Active3 beds 2 baths1,795 sq. ft.
$749,000Active3 beds 2 baths1,795 sq. ft.19550 N Grayhawk Drive #2063, Scottsdale, AZ 85255
MLS# 6907563Listed by: ENGEL & VOELKERS SCOTTSDALE - New
 $799,000Active1.62 Acres
$799,000Active1.62 Acres24288 N 124th Street #20A, Scottsdale, AZ 85255
MLS# 6897511Listed by: LUXOR HOMES - Open Sat, 1 to 4pmNew
 $850,000Active3 beds 3 baths2,571 sq. ft.
$850,000Active3 beds 3 baths2,571 sq. ft.7532 E Santa Catalina Drive, Scottsdale, AZ 85255
MLS# 6907481Listed by: RE/MAX FINE PROPERTIES 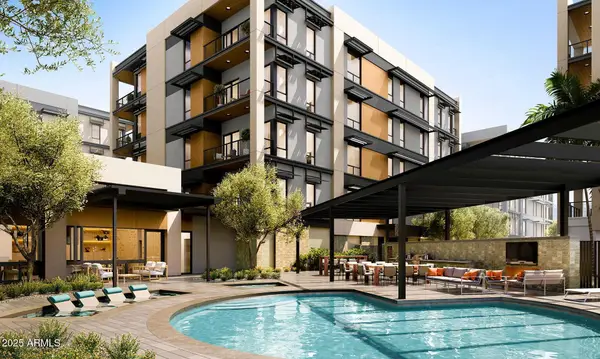 $795,000Active1 beds 2 baths1,188 sq. ft.
$795,000Active1 beds 2 baths1,188 sq. ft.19355 N 73rd Way #4004, Scottsdale, AZ 85255
MLS# 6859027Listed by: RUSS LYON SOTHEBY'S INTERNATIONAL REALTY $380,000Pending2 beds 2 baths
$380,000Pending2 beds 2 baths7625 E Camelback Road #A117, Scottsdale, AZ 85251
MLS# 6907391Listed by: RETSY- New
 $3,225,000Active4 beds 5 baths4,050 sq. ft.
$3,225,000Active4 beds 5 baths4,050 sq. ft.10791 E Graythorn Drive, Scottsdale, AZ 85262
MLS# 6907319Listed by: RUSS LYON SOTHEBY'S INTERNATIONAL REALTY
