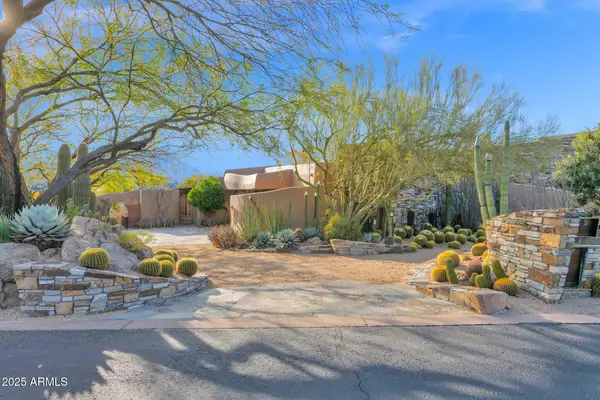7117 E Rancho Vista Drive #3006, Scottsdale, AZ 85251
Local realty services provided by:ERA Four Feathers Realty, L.C.
7117 E Rancho Vista Drive #3006,Scottsdale, AZ 85251
$2,250,000
- 3 Beds
- 4 Baths
- 2,320 sq. ft.
- Condominium
- Active
Upcoming open houses
- Sun, Nov 2311:00 am - 02:00 pm
- Sun, Nov 3011:00 am - 02:00 pm
Listed by: julie elaine jarmiolowski, andrea k lilienfeld
Office: my home group real estate
MLS#:6916161
Source:ARMLS
Price summary
- Price:$2,250,000
- Price per sq. ft.:$969.83
- Monthly HOA dues:$1,622
About this home
Rare unit with two expansive patios showcasing spectacular Camelback Mountain views and inviting seamless indoor-outdoor living. 3-bedroom, 3.5-bathroom plus office residence is a true masterpiece with 2 expansive patios blending contemporary elegance with thoughtful design in the heart of Scottsdale. The open floor plan was recently updated with updated countertops and cabinetry in both the kitchen and bathrooms, the home offers a fresh, modern feel throughout. Each bedroom features its own ensuite bathroom, along with an additional stylish half-bath for guests. The open-concept living and dining space is ideal for entertaining, complemented by a flexible den/office with floor to ceiling windows. Set within Optima's lush, botanical surroundings, residents enjoy access to world-class amenities, including outdoor pools, spas, an indoor lap pool, steam saunas, a state-of-the-art fitness center, concierge services, and more.
Whether you're dining at a world-class restaurant, exploring local boutiques, hiking nearby trails, or playing a round of golf, everything you need is just steps away.
Discover the perfect blend of sophistication, convenience, and natural beauty in this remarkable Optima Camelview condo. This is more than just a homeit's a lifestyle.
Contact an agent
Home facts
- Year built:2011
- Listing ID #:6916161
- Updated:November 18, 2025 at 04:29 PM
Rooms and interior
- Bedrooms:3
- Total bathrooms:4
- Full bathrooms:3
- Half bathrooms:1
- Living area:2,320 sq. ft.
Heating and cooling
- Heating:Electric
Structure and exterior
- Year built:2011
- Building area:2,320 sq. ft.
- Lot area:0.05 Acres
Schools
- High school:Saguaro High School
- Middle school:Mohave Middle School
- Elementary school:Kiva Elementary School
Utilities
- Water:City Water
Finances and disclosures
- Price:$2,250,000
- Price per sq. ft.:$969.83
- Tax amount:$5,874 (2024)
New listings near 7117 E Rancho Vista Drive #3006
- New
 $1,200,000Active3 beds 3 baths2,113 sq. ft.
$1,200,000Active3 beds 3 baths2,113 sq. ft.7337 E Conquistadores Drive, Scottsdale, AZ 85255
MLS# 6948644Listed by: COMPASS - New
 $2,000,000Active4 beds 5 baths3,671 sq. ft.
$2,000,000Active4 beds 5 baths3,671 sq. ft.6374 E Amber Sun Drive, Scottsdale, AZ 85266
MLS# 6948634Listed by: FATHOM REALTY ELITE - New
 $5,995,900Active4 beds 6 baths5,867 sq. ft.
$5,995,900Active4 beds 6 baths5,867 sq. ft.8510 E Tecolote Circle, Scottsdale, AZ 85266
MLS# 6948608Listed by: COMPASS - New
 $1,625,000Active4 beds 4 baths3,196 sq. ft.
$1,625,000Active4 beds 4 baths3,196 sq. ft.18515 N 97th Way, Scottsdale, AZ 85255
MLS# 6948568Listed by: EXP REALTY - New
 $2,698,995Active5 beds 6 baths4,515 sq. ft.
$2,698,995Active5 beds 6 baths4,515 sq. ft.12602 E Chama Road #603, Scottsdale, AZ 85255
MLS# 6948490Listed by: TOLL BROTHERS REAL ESTATE - New
 $1,890,000Active4 beds 3 baths2,180 sq. ft.
$1,890,000Active4 beds 3 baths2,180 sq. ft.8405 N Via Mia --, Scottsdale, AZ 85258
MLS# 6948517Listed by: KELLER WILLIAMS ARIZONA REALTY - New
 $2,850,000Active4 beds 5 baths4,737 sq. ft.
$2,850,000Active4 beds 5 baths4,737 sq. ft.12771 E Chama Road #612, Scottsdale, AZ 85255
MLS# 6948464Listed by: TOLL BROTHERS REAL ESTATE - New
 $269,000Active2 beds 2 baths932 sq. ft.
$269,000Active2 beds 2 baths932 sq. ft.3314 N 68th Street N #116, Scottsdale, AZ 85251
MLS# 6948450Listed by: REALTY ONE GROUP - New
 $4,500,000Active5 beds 7 baths7,105 sq. ft.
$4,500,000Active5 beds 7 baths7,105 sq. ft.34460 N 79th Way, Scottsdale, AZ 85266
MLS# 6948390Listed by: RUSS LYON SOTHEBY'S INTERNATIONAL REALTY - New
 $1,050,000Active0.91 Acres
$1,050,000Active0.91 Acres13168 E Cibola Road #27, Scottsdale, AZ 85259
MLS# 6948397Listed by: REALTYONEGROUP MOUNTAIN DESERT
