7167 E Rancho Vista Drive #4010, Scottsdale, AZ 85251
Local realty services provided by:HUNT Real Estate ERA
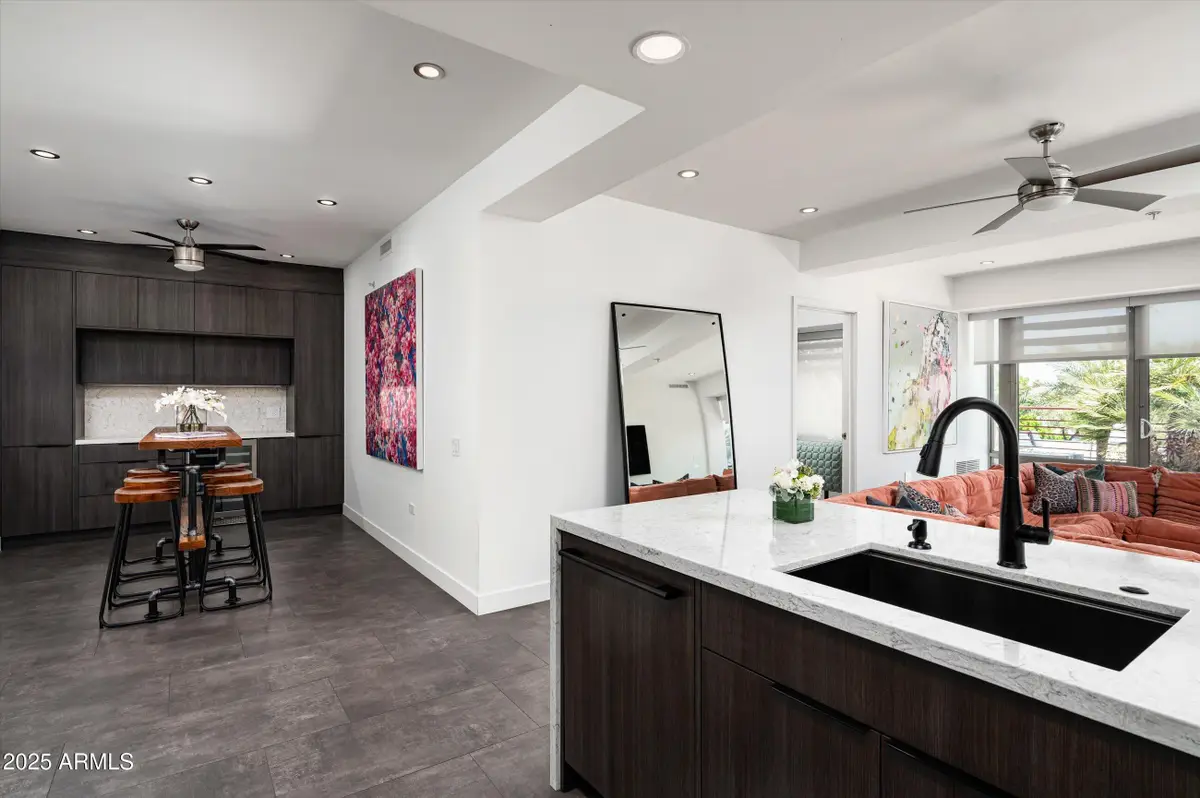
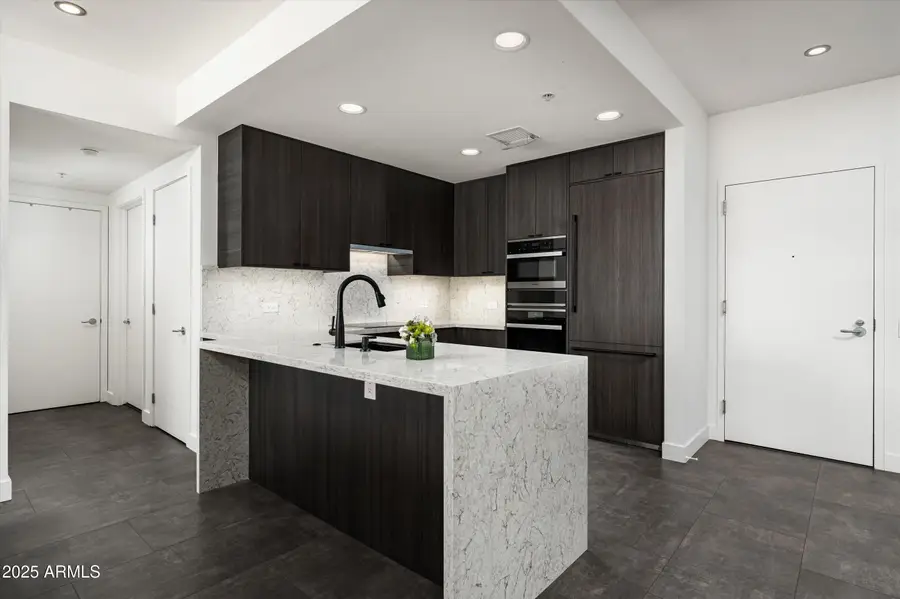
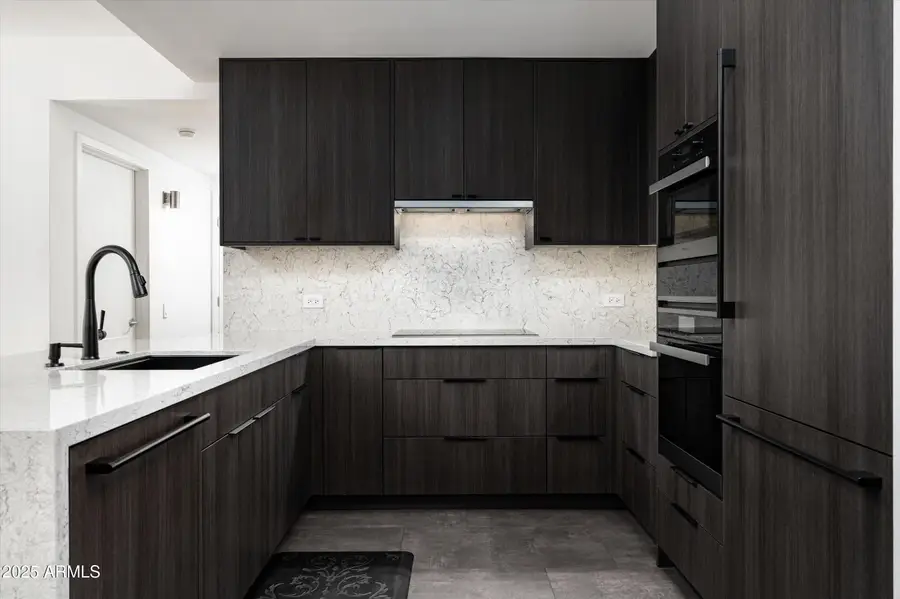
7167 E Rancho Vista Drive #4010,Scottsdale, AZ 85251
$1,150,000
- 2 Beds
- 2 Baths
- 1,252 sq. ft.
- Condominium
- Active
Listed by:robin orscheln
Office:compass
MLS#:6858532
Source:ARMLS
Price summary
- Price:$1,150,000
- Price per sq. ft.:$918.53
- Monthly HOA dues:$1,019
About this home
Experience elevated living at its finest. This spectacular 2 bed, 2 bath, 1,252 SF luxury remodel in Optima Camelview Village offers one of the community's most desirable split floor plans. From the expansive dining/bar area to the custom cabinetry with under-cabinet lighting, no detail has been overlooked.
Enjoy quartz countertops, high-end porcelain tile, a sleek in-wall fireplace, and a top-tier Miele/Sub-Zero appliance package. Automated blinds run throughout, and the spacious private patio features a rare piped-in gas fireplace with stunning city and mountain views.
As a resident of Optima Camelview, you'll have access to an impressive collection of amenities including a newly remodeled 24,000 sq. ft. fitness center, indoor lap pool, multiple Zen pools and spas heated year-round, steam rooms, concierge service, on-site dining, courts for pickleball and racquetball, a putting green, reservable event spaces, and round-the-clock securityall set within an architectural landmark in the heart of Scottsdale.
Contact an agent
Home facts
- Year built:2008
- Listing Id #:6858532
- Updated:August 19, 2025 at 03:02 PM
Rooms and interior
- Bedrooms:2
- Total bathrooms:2
- Full bathrooms:2
- Living area:1,252 sq. ft.
Heating and cooling
- Cooling:Ceiling Fan(s)
- Heating:Electric
Structure and exterior
- Year built:2008
- Building area:1,252 sq. ft.
- Lot area:0.03 Acres
Schools
- High school:Saguaro High School
- Middle school:Mohave Middle School
- Elementary school:Kiva Elementary School
Utilities
- Water:City Water
Finances and disclosures
- Price:$1,150,000
- Price per sq. ft.:$918.53
- Tax amount:$3,094 (2024)
New listings near 7167 E Rancho Vista Drive #4010
- New
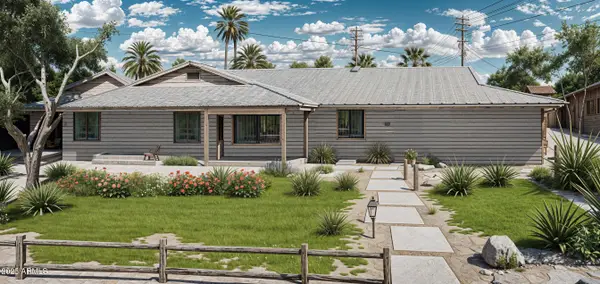 $750,000Active3 beds 3 baths2,308 sq. ft.
$750,000Active3 beds 3 baths2,308 sq. ft.3125 N 82nd Place, Scottsdale, AZ 85251
MLS# 6907746Listed by: NIKSI - New
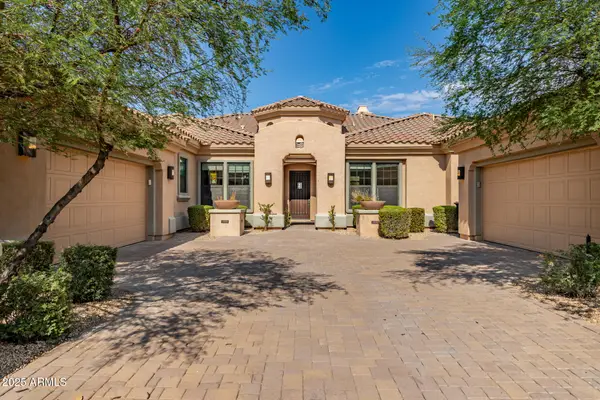 $2,800,000Active3 beds 4 baths4,515 sq. ft.
$2,800,000Active3 beds 4 baths4,515 sq. ft.9990 E Desert Beauty Drive, Scottsdale, AZ 85255
MLS# 6907719Listed by: MY HOME GROUP REAL ESTATE - New
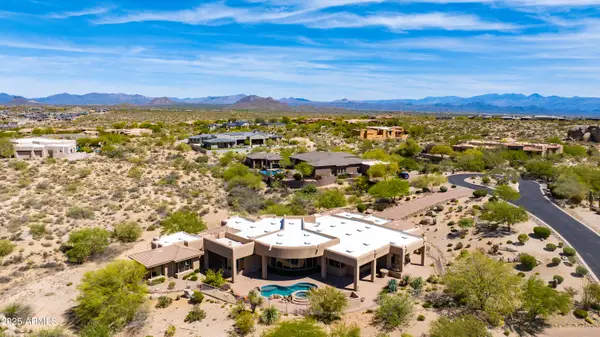 $2,975,000Active6 beds 6 baths5,098 sq. ft.
$2,975,000Active6 beds 6 baths5,098 sq. ft.24548 N 121st Place, Scottsdale, AZ 85255
MLS# 6907642Listed by: RED MANOR REALTY - New
 $650,000Active2.21 Acres
$650,000Active2.21 Acres10902 E Tusayan Trail #67, Scottsdale, AZ 85255
MLS# 6907616Listed by: HOMESMART - New
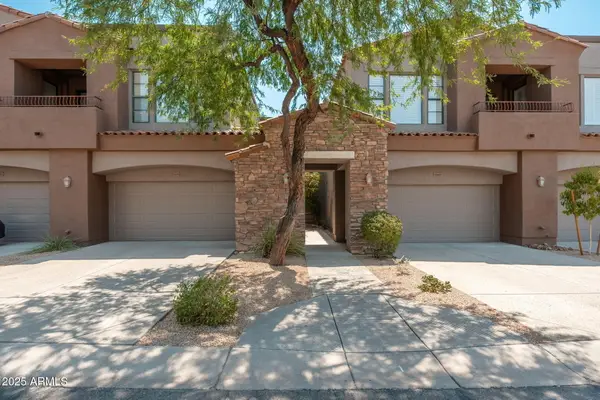 $749,000Active3 beds 2 baths1,795 sq. ft.
$749,000Active3 beds 2 baths1,795 sq. ft.19550 N Grayhawk Drive #2063, Scottsdale, AZ 85255
MLS# 6907563Listed by: ENGEL & VOELKERS SCOTTSDALE - New
 $799,000Active1.62 Acres
$799,000Active1.62 Acres24288 N 124th Street #20A, Scottsdale, AZ 85255
MLS# 6897511Listed by: LUXOR HOMES - Open Sat, 1 to 4pmNew
 $850,000Active3 beds 3 baths2,571 sq. ft.
$850,000Active3 beds 3 baths2,571 sq. ft.7532 E Santa Catalina Drive, Scottsdale, AZ 85255
MLS# 6907481Listed by: RE/MAX FINE PROPERTIES 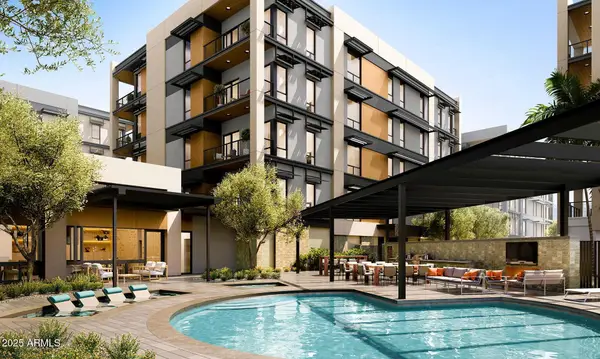 $795,000Active1 beds 2 baths1,188 sq. ft.
$795,000Active1 beds 2 baths1,188 sq. ft.19355 N 73rd Way #4004, Scottsdale, AZ 85255
MLS# 6859027Listed by: RUSS LYON SOTHEBY'S INTERNATIONAL REALTY $380,000Pending2 beds 2 baths
$380,000Pending2 beds 2 baths7625 E Camelback Road #A117, Scottsdale, AZ 85251
MLS# 6907391Listed by: RETSY- New
 $3,225,000Active4 beds 5 baths4,050 sq. ft.
$3,225,000Active4 beds 5 baths4,050 sq. ft.10791 E Graythorn Drive, Scottsdale, AZ 85262
MLS# 6907319Listed by: RUSS LYON SOTHEBY'S INTERNATIONAL REALTY
