7413 E Russet Sky Drive, Scottsdale, AZ 85266
Local realty services provided by:ERA Four Feathers Realty, L.C.


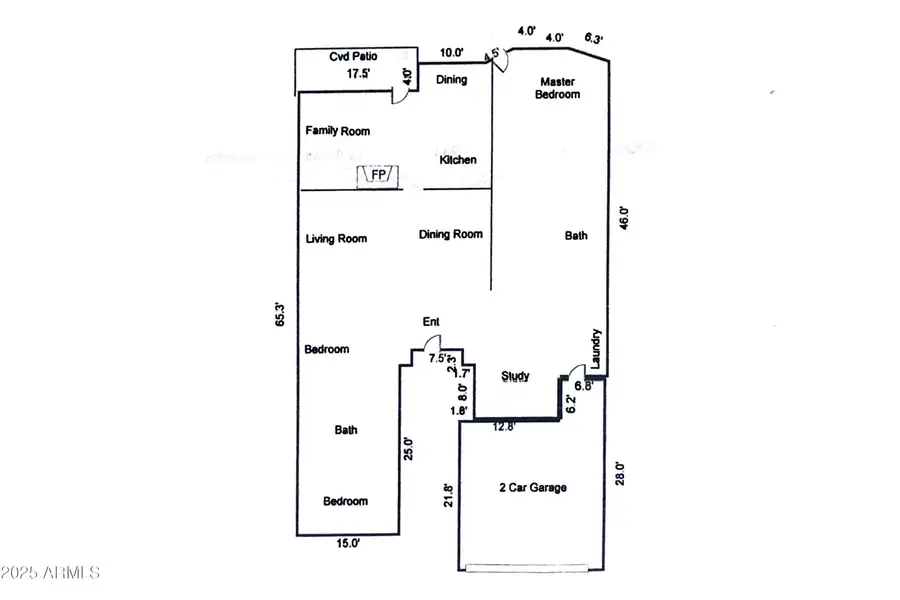
7413 E Russet Sky Drive,Scottsdale, AZ 85266
$899,000
- 3 Beds
- 2 Baths
- 2,443 sq. ft.
- Single family
- Active
Listed by:gary fitzpatrick
Office:russ lyon sotheby's international realty
MLS#:6865269
Source:ARMLS
Price summary
- Price:$899,000
- Price per sq. ft.:$367.99
- Monthly HOA dues:$312
About this home
A fabulous opportunity awaits in Guard-Gated Winfield North Scottsdale.
This 3 Bedroom plus Den, 2 Bathroom boasts one of the largest and most desirable floor plans on the west side of the community.
Large open separate formal dining, living, and family rooms greet you at the entrance. The split floor plan offers ultimate privacy and highlights the largesse of the layout.
The spacious and bright master suite, with direct access to the backyard, boasts a very sizable en-suite bathroom, a huge shower space, an impressive walk-in closet.
A separate wing on the opposite side of the home accommodates the additional guest bedrooms with bathroom.
Pride of ownership is evident. Roof is 4 years old. Split AC's run strong. Views of Winfield Mountain from the coveted South facing backyard finish off this rare opportunity.
Terrific pro-active complex with amenities including community heated pool and spa, tennis facility with on-site Pro and outside members, and pickleball courts, large clubhouse with impressive gym, lively social calendar, activities.
Potential here is off the charts. Next door just sold for a record. Perfect for the investor or family looking to make their own mark. Priced to sell. Motivated Seller. Hurry!
Contact an agent
Home facts
- Year built:2000
- Listing Id #:6865269
- Updated:August 19, 2025 at 03:02 PM
Rooms and interior
- Bedrooms:3
- Total bathrooms:2
- Full bathrooms:2
- Living area:2,443 sq. ft.
Heating and cooling
- Cooling:Ceiling Fan(s), Programmable Thermostat
- Heating:Natural Gas
Structure and exterior
- Year built:2000
- Building area:2,443 sq. ft.
- Lot area:0.16 Acres
Schools
- High school:Cactus Shadows High School
- Middle school:Sonoran Trails Middle School
- Elementary school:Black Mountain Elementary School
Utilities
- Water:City Water
Finances and disclosures
- Price:$899,000
- Price per sq. ft.:$367.99
- Tax amount:$2,567 (2024)
New listings near 7413 E Russet Sky Drive
- New
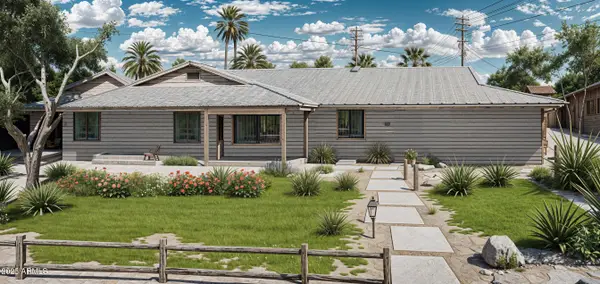 $750,000Active3 beds 3 baths2,308 sq. ft.
$750,000Active3 beds 3 baths2,308 sq. ft.3125 N 82nd Place, Scottsdale, AZ 85251
MLS# 6907746Listed by: NIKSI - New
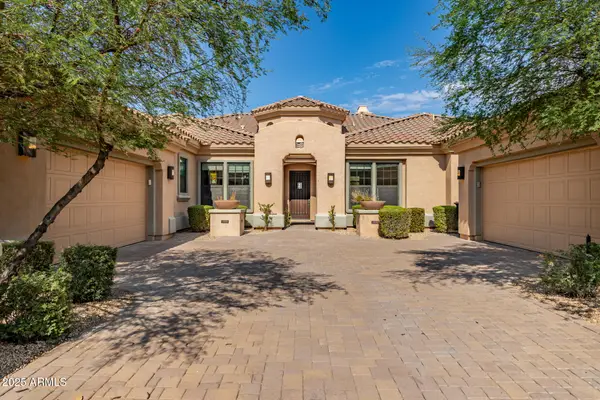 $2,800,000Active3 beds 4 baths4,515 sq. ft.
$2,800,000Active3 beds 4 baths4,515 sq. ft.9990 E Desert Beauty Drive, Scottsdale, AZ 85255
MLS# 6907719Listed by: MY HOME GROUP REAL ESTATE - New
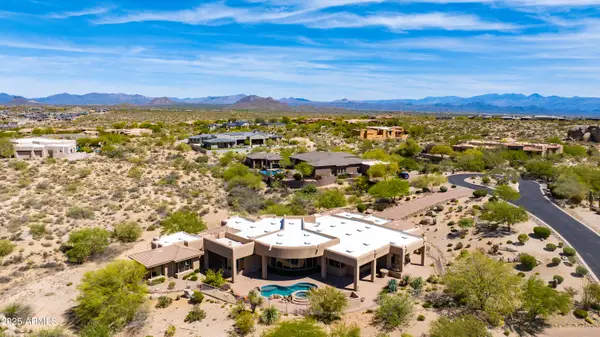 $2,975,000Active6 beds 6 baths5,098 sq. ft.
$2,975,000Active6 beds 6 baths5,098 sq. ft.24548 N 121st Place, Scottsdale, AZ 85255
MLS# 6907642Listed by: RED MANOR REALTY - New
 $650,000Active2.21 Acres
$650,000Active2.21 Acres10902 E Tusayan Trail #67, Scottsdale, AZ 85255
MLS# 6907616Listed by: HOMESMART - New
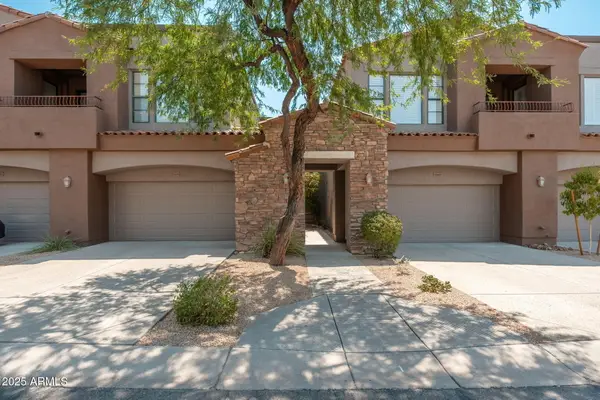 $749,000Active3 beds 2 baths1,795 sq. ft.
$749,000Active3 beds 2 baths1,795 sq. ft.19550 N Grayhawk Drive #2063, Scottsdale, AZ 85255
MLS# 6907563Listed by: ENGEL & VOELKERS SCOTTSDALE - New
 $799,000Active1.62 Acres
$799,000Active1.62 Acres24288 N 124th Street #20A, Scottsdale, AZ 85255
MLS# 6897511Listed by: LUXOR HOMES - Open Sat, 1 to 4pmNew
 $850,000Active3 beds 3 baths2,571 sq. ft.
$850,000Active3 beds 3 baths2,571 sq. ft.7532 E Santa Catalina Drive, Scottsdale, AZ 85255
MLS# 6907481Listed by: RE/MAX FINE PROPERTIES 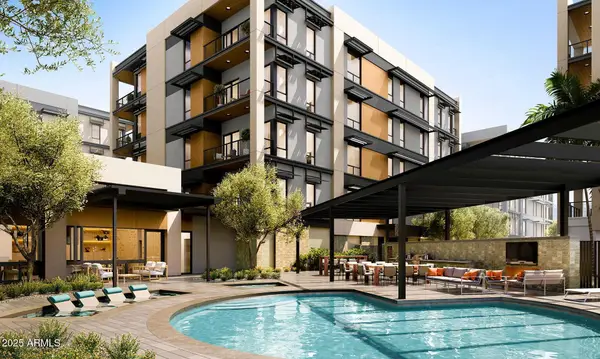 $795,000Active1 beds 2 baths1,188 sq. ft.
$795,000Active1 beds 2 baths1,188 sq. ft.19355 N 73rd Way #4004, Scottsdale, AZ 85255
MLS# 6859027Listed by: RUSS LYON SOTHEBY'S INTERNATIONAL REALTY $380,000Pending2 beds 2 baths
$380,000Pending2 beds 2 baths7625 E Camelback Road #A117, Scottsdale, AZ 85251
MLS# 6907391Listed by: RETSY- New
 $3,225,000Active4 beds 5 baths4,050 sq. ft.
$3,225,000Active4 beds 5 baths4,050 sq. ft.10791 E Graythorn Drive, Scottsdale, AZ 85262
MLS# 6907319Listed by: RUSS LYON SOTHEBY'S INTERNATIONAL REALTY
