7728 E Mary Sharon Drive, Scottsdale, AZ 85266
Local realty services provided by:ERA Brokers Consolidated
7728 E Mary Sharon Drive,Scottsdale, AZ 85266
$1,290,000
- 3 Beds
- 3 Baths
- 3,322 sq. ft.
- Single family
- Pending
Listed by:edie womack
Office:homesmart
MLS#:6864786
Source:ARMLS
Price summary
- Price:$1,290,000
- Price per sq. ft.:$388.32
About this home
This beautiful home has been reduced to below current appraised value. Stunning territorial-style estate, meticulously maintained by its original owner, sits on a premium 1.78-acre North/South-facing lot with views of Lone Mountain. The home features an open-concept floor plan with soaring ceilings. The spacious primary suite includes a jetted soaking tub, dual vanities, and walk-in closet and access to patio. The guest bedroom has access to a private patio. An additional office/den (complete with built-in cabinetry and its own patio) can be converted to a 3rd bedroom if desired. Entertain with ease in the elegant formal living and dining areas or relax in the family room with a cozy wood-burning fireplace & built-in cabinetry. The chef's kitchen boasts granite countertops, a large island, Subzero and Dacor built-ins, two cooktops, double ovens (one convection), dishwashers, dual sinks including a prep sink, walk-in pantry, and custom cabinetry with pull-out drawers under a beautiful, coffered ceiling. Enjoy the natural desert landscaped exterior with brick paver walkways and driveway, an expansive covered patio, heated pool and spa, firepit, view deck, and low-maintenance desert landscaping. Recent upgrades include full exterior painting and foam roof recoating in May 2025. The oversized 3-car garage with built-in storage and an air-conditioned workshop/craft room completes this exceptional North Scottsdale retreat.
Contact an agent
Home facts
- Year built:1994
- Listing ID #:6864786
- Updated:October 06, 2025 at 09:50 PM
Rooms and interior
- Bedrooms:3
- Total bathrooms:3
- Full bathrooms:2
- Half bathrooms:1
- Living area:3,322 sq. ft.
Heating and cooling
- Cooling:Ceiling Fan(s), Programmable Thermostat
- Heating:Ceiling, Electric
Structure and exterior
- Year built:1994
- Building area:3,322 sq. ft.
- Lot area:1.79 Acres
Schools
- High school:Cactus Shadows High School
- Middle school:Sonoran Trails Middle School
- Elementary school:Lone Mountain Elementary School
Utilities
- Water:City Water
Finances and disclosures
- Price:$1,290,000
- Price per sq. ft.:$388.32
- Tax amount:$3,702
New listings near 7728 E Mary Sharon Drive
- New
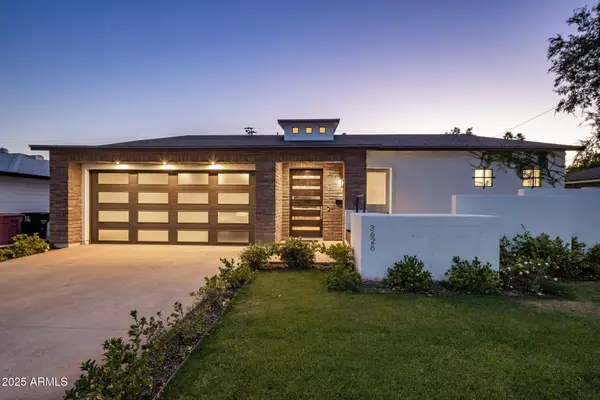 $1,575,000Active3 beds 3 baths2,258 sq. ft.
$1,575,000Active3 beds 3 baths2,258 sq. ft.3626 N Mohave Way, Scottsdale, AZ 85251
MLS# 6929723Listed by: COMPASS - New
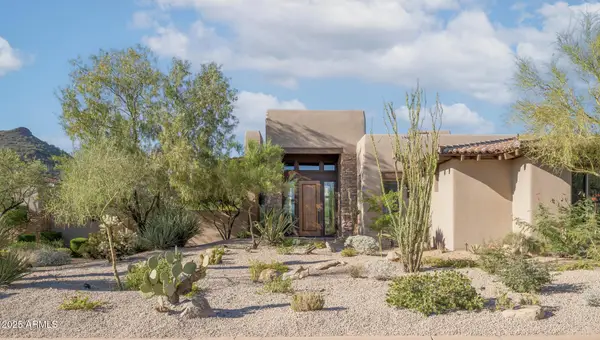 $2,100Active3 beds 3 baths2,960 sq. ft.
$2,100Active3 beds 3 baths2,960 sq. ft.9810 E Forgotten Hills Drive, Scottsdale, AZ 85262
MLS# 6929684Listed by: RUSS LYON SOTHEBY'S INTERNATIONAL REALTY - New
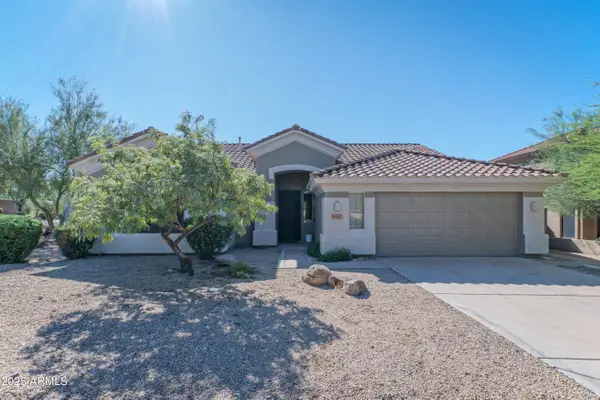 $1,030,000Active3 beds 2 baths1,998 sq. ft.
$1,030,000Active3 beds 2 baths1,998 sq. ft.10303 E Rosemary Lane, Scottsdale, AZ 85255
MLS# 6929657Listed by: PATRICK PROPERTIES - New
 $409,000Active2 beds 2 baths1,302 sq. ft.
$409,000Active2 beds 2 baths1,302 sq. ft.15225 N 100th Street #1209, Scottsdale, AZ 85260
MLS# 6929624Listed by: EXP REALTY 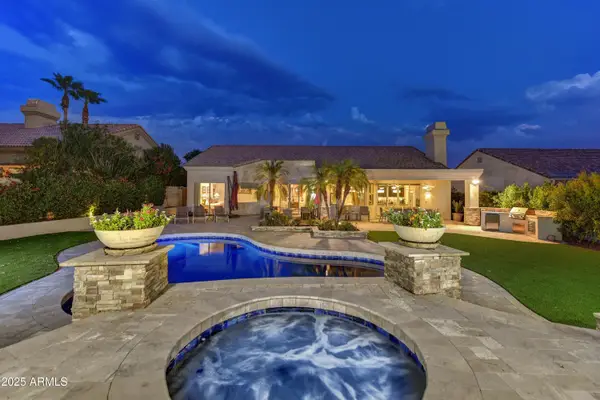 $1,599,000Pending3 beds 3 baths2,671 sq. ft.
$1,599,000Pending3 beds 3 baths2,671 sq. ft.17394 N 77th Street, Scottsdale, AZ 85255
MLS# 6929535Listed by: RE/MAX FINE PROPERTIES- New
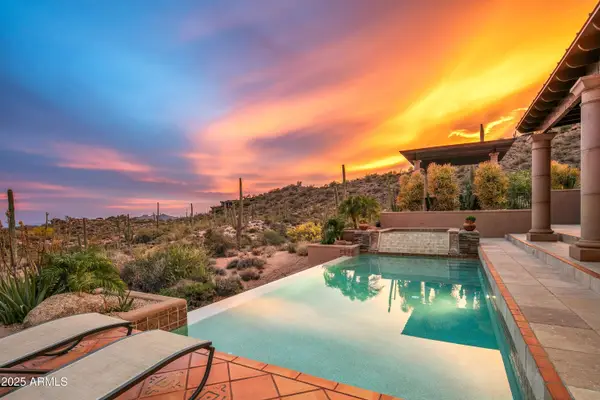 $5,000,000Active5 beds 6 baths7,390 sq. ft.
$5,000,000Active5 beds 6 baths7,390 sq. ft.41324 N 95th Street, Scottsdale, AZ 85262
MLS# 6929536Listed by: RUSS LYON SOTHEBY'S INTERNATIONAL REALTY - New
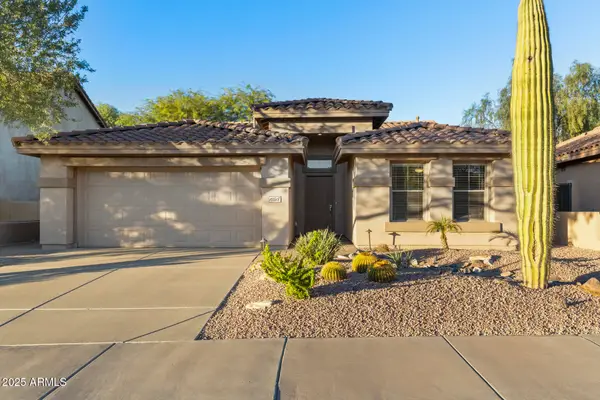 $739,900Active3 beds 2 baths1,478 sq. ft.
$739,900Active3 beds 2 baths1,478 sq. ft.10318 E Le Marche Drive, Scottsdale, AZ 85255
MLS# 6929504Listed by: REALTY EXECUTIVES ARIZONA TERRITORY - New
 $450,000Active3 beds 2 baths1,572 sq. ft.
$450,000Active3 beds 2 baths1,572 sq. ft.7826 E Willetta Street, Scottsdale, AZ 85257
MLS# 6929513Listed by: HOMESMART - New
 $310,000Active2 beds 2 baths952 sq. ft.
$310,000Active2 beds 2 baths952 sq. ft.8020 E Thomas Road #314, Scottsdale, AZ 85251
MLS# 6929467Listed by: DELEX REALTY - New
 $1,790,000Active3 beds 3 baths3,146 sq. ft.
$1,790,000Active3 beds 3 baths3,146 sq. ft.8614 E Berridge Lane, Scottsdale, AZ 85250
MLS# 6929453Listed by: REALTY EXECUTIVES ARIZONA TERRITORY
