7731 E Soaring Eagle Way, Scottsdale, AZ 85266
Local realty services provided by:ERA Four Feathers Realty, L.C.



Listed by:chris anthony castillo
Office:cpa advantage realty, llc.
MLS#:6880254
Source:ARMLS
Price summary
- Price:$2,750,000
- Price per sq. ft.:$605.99
- Monthly HOA dues:$308.67
About this home
Exceptional Quality & Value in Winfield's Prestigious Montesano Village.
This meticulously maintained Southwest-inspired custom home by Class Homes—originally built as the builder's personal residence and model—offers a rare blend of luxury, privacy, and natural beauty. Perfectly situated to capture panoramic views of Winfield Mountain and surrounding boulder outcroppings.
The desirable split floor plan features a spacious primary suite, an executive office with private entrance, a large guest bedroom, and an expansive great room with a gas fireplace and automated shades. The chef's kitchen is equipped with Sub-Zero & Wolf appliances, a steam oven, wine and beverage refrigerators, a Fisher & Paykel drawer dishwasher, walk-in pantry, and more. The attached guest casita includes a separate bedroom suite, gas fireplace, kitchenette (with counter-height refrigerator and freezer, microwave, and dishwasher), plus washer/dryer hookupsideal for long-term guests.
The resort-style backyard boasts recently installed Noce tumbled travertine pavers, a sparkling pool and spa with spillover feature, built-in BBQ, a separate bar with ice bucket and beverage fridge, infrared patio heaters, and lush desert landscapingperfect for entertaining.
The oversized 3-car garage (~1,395 SF) is climate-controlled and features built-in cabinetry, central vacuum, soft water system, and abundant storage.
Offered fully furnished, including furniture, artwork, accessories, pots, and plantscarefully selected to complement the home's timeless Southwestern design.
The owner recently added four brand-new A/C units and had the roof professionally recoated, making the property well-prepared for summer temperatures and monsoon seasonoffering peace of mind and energy efficiency for years to come. A truly exceptional home for the discerning buyer seeking craftsmanship, comfort, and an unbeatable North Scottsdale location.
Contact an agent
Home facts
- Year built:2007
- Listing Id #:6880254
- Updated:August 19, 2025 at 03:02 PM
Rooms and interior
- Bedrooms:4
- Total bathrooms:4
- Full bathrooms:3
- Half bathrooms:1
- Living area:4,538 sq. ft.
Heating and cooling
- Cooling:Ceiling Fan(s), Programmable Thermostat
- Heating:Natural Gas
Structure and exterior
- Year built:2007
- Building area:4,538 sq. ft.
- Lot area:0.6 Acres
Schools
- High school:Cactus Shadows High School
- Middle school:Sonoran Trails Middle School
- Elementary school:Black Mountain Elementary School
Utilities
- Water:City Water
- Sewer:Sewer in & Connected
Finances and disclosures
- Price:$2,750,000
- Price per sq. ft.:$605.99
- Tax amount:$7,469 (2024)
New listings near 7731 E Soaring Eagle Way
- New
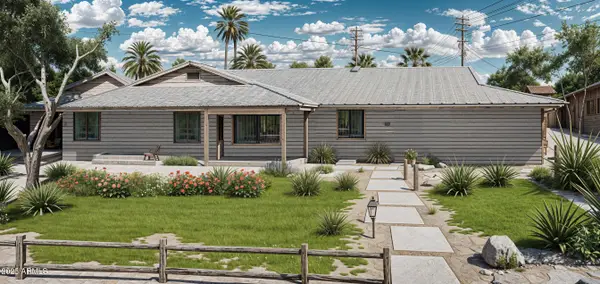 $750,000Active3 beds 3 baths2,308 sq. ft.
$750,000Active3 beds 3 baths2,308 sq. ft.3125 N 82nd Place, Scottsdale, AZ 85251
MLS# 6907746Listed by: NIKSI - New
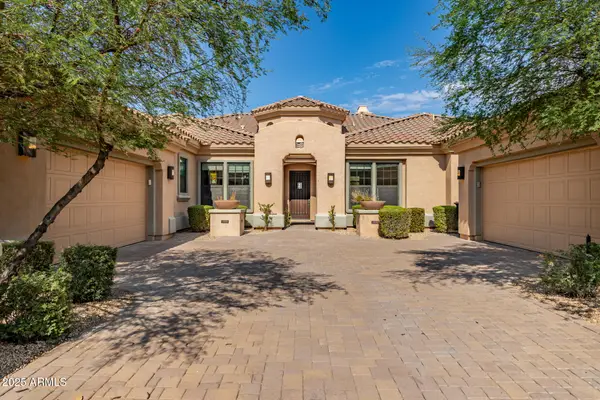 $2,800,000Active3 beds 4 baths4,515 sq. ft.
$2,800,000Active3 beds 4 baths4,515 sq. ft.9990 E Desert Beauty Drive, Scottsdale, AZ 85255
MLS# 6907719Listed by: MY HOME GROUP REAL ESTATE - New
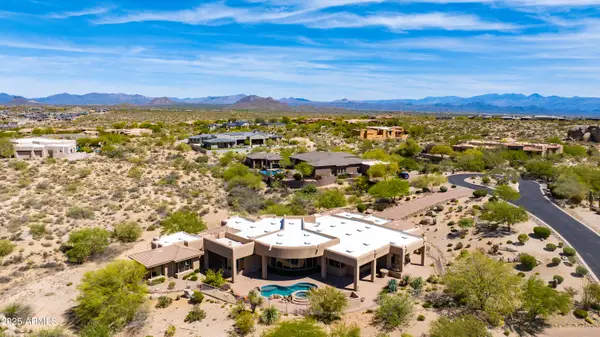 $2,975,000Active6 beds 6 baths5,098 sq. ft.
$2,975,000Active6 beds 6 baths5,098 sq. ft.24548 N 121st Place, Scottsdale, AZ 85255
MLS# 6907642Listed by: RED MANOR REALTY - New
 $650,000Active2.21 Acres
$650,000Active2.21 Acres10902 E Tusayan Trail #67, Scottsdale, AZ 85255
MLS# 6907616Listed by: HOMESMART - New
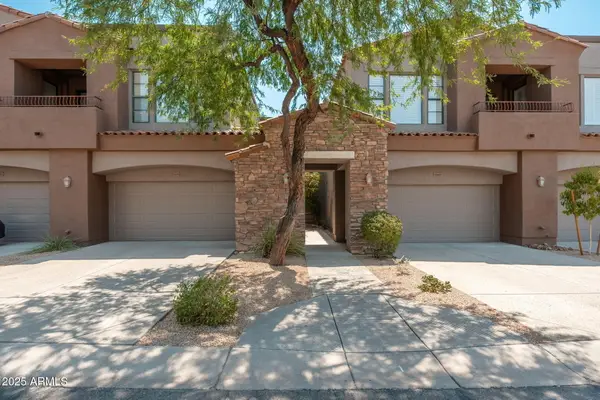 $749,000Active3 beds 2 baths1,795 sq. ft.
$749,000Active3 beds 2 baths1,795 sq. ft.19550 N Grayhawk Drive #2063, Scottsdale, AZ 85255
MLS# 6907563Listed by: ENGEL & VOELKERS SCOTTSDALE - New
 $799,000Active1.62 Acres
$799,000Active1.62 Acres24288 N 124th Street #20A, Scottsdale, AZ 85255
MLS# 6897511Listed by: LUXOR HOMES - Open Sat, 1 to 4pmNew
 $850,000Active3 beds 3 baths2,571 sq. ft.
$850,000Active3 beds 3 baths2,571 sq. ft.7532 E Santa Catalina Drive, Scottsdale, AZ 85255
MLS# 6907481Listed by: RE/MAX FINE PROPERTIES 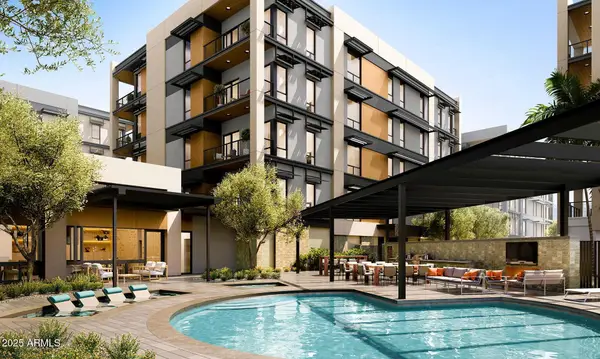 $795,000Active1 beds 2 baths1,188 sq. ft.
$795,000Active1 beds 2 baths1,188 sq. ft.19355 N 73rd Way #4004, Scottsdale, AZ 85255
MLS# 6859027Listed by: RUSS LYON SOTHEBY'S INTERNATIONAL REALTY $380,000Pending2 beds 2 baths
$380,000Pending2 beds 2 baths7625 E Camelback Road #A117, Scottsdale, AZ 85251
MLS# 6907391Listed by: RETSY- New
 $3,225,000Active4 beds 5 baths4,050 sq. ft.
$3,225,000Active4 beds 5 baths4,050 sq. ft.10791 E Graythorn Drive, Scottsdale, AZ 85262
MLS# 6907319Listed by: RUSS LYON SOTHEBY'S INTERNATIONAL REALTY
