7747 E Baker Drive, Scottsdale, AZ 85266
Local realty services provided by:ERA Four Feathers Realty, L.C.
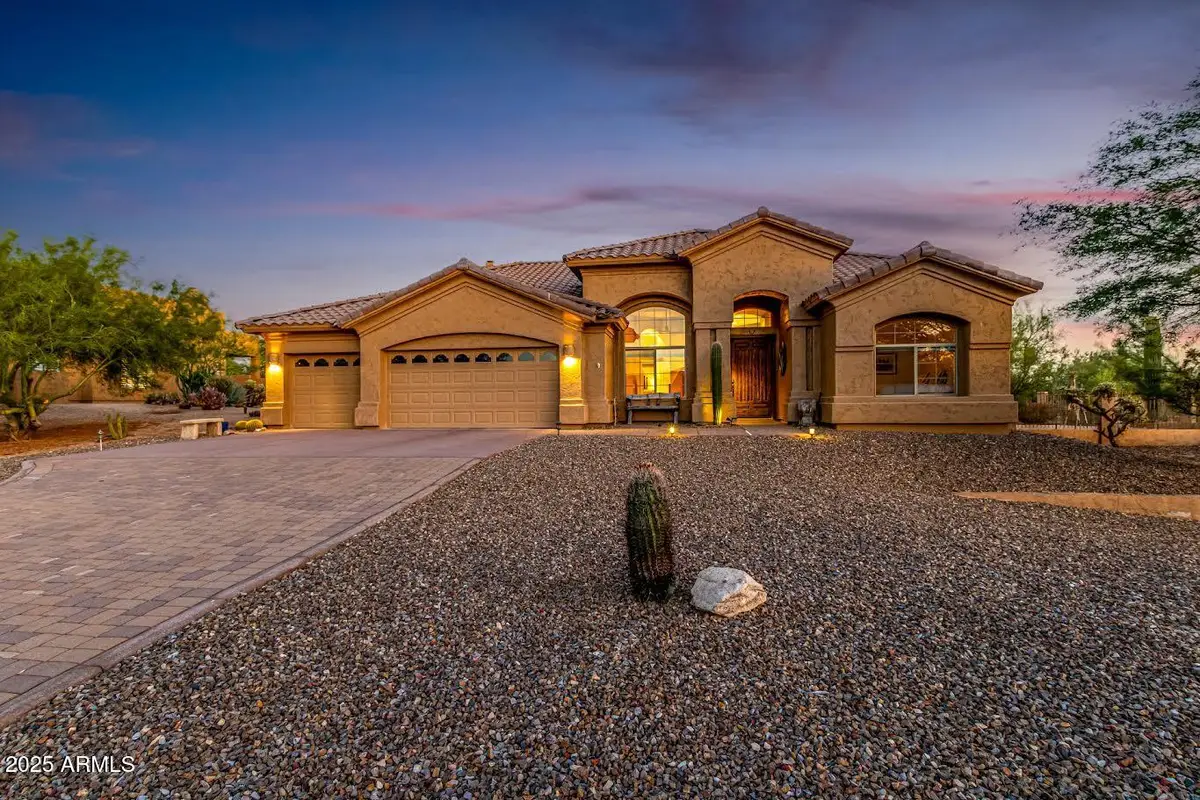
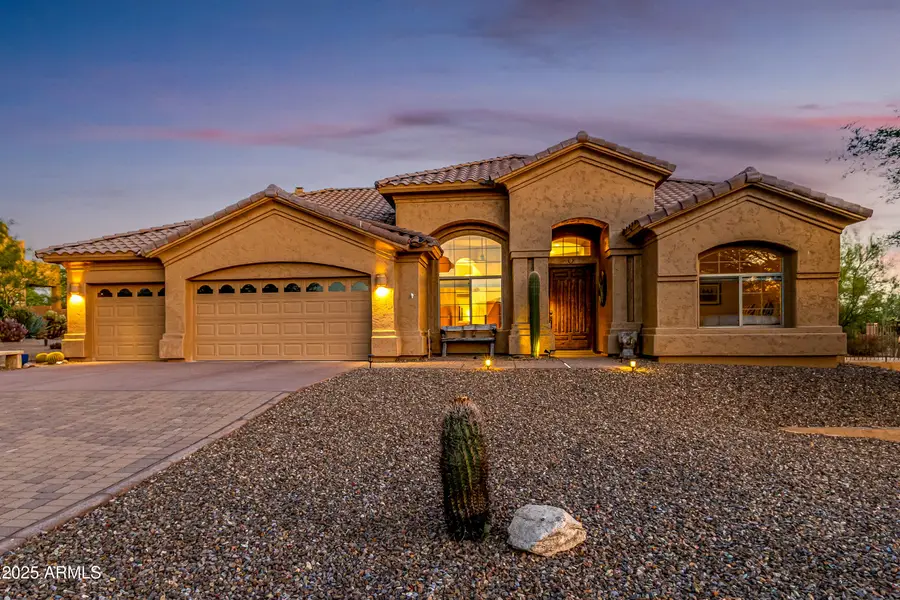
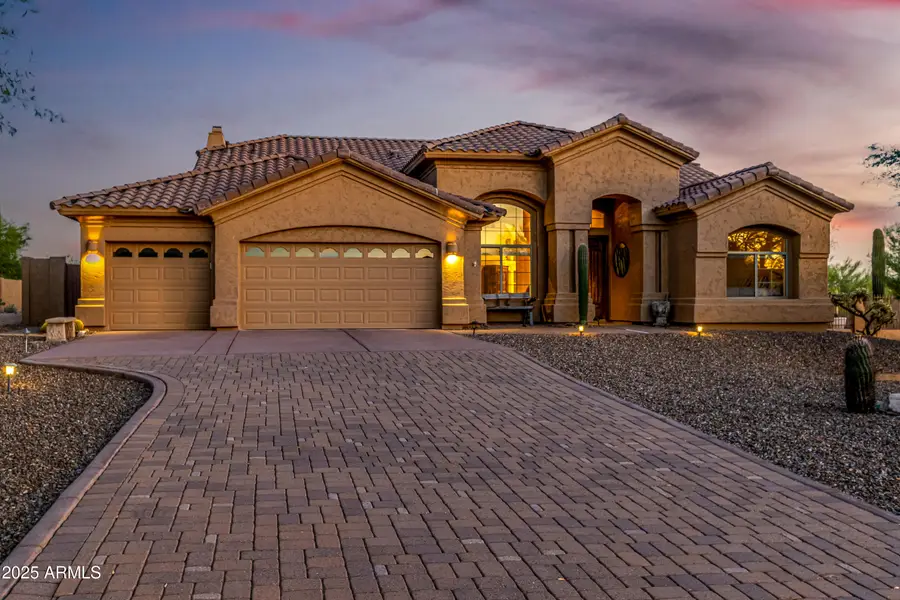
7747 E Baker Drive,Scottsdale, AZ 85266
$1,128,000
- 4 Beds
- 3 Baths
- 2,714 sq. ft.
- Single family
- Pending
Listed by:christina m babcock
Office:homesmart
MLS#:6887948
Source:ARMLS
Price summary
- Price:$1,128,000
- Price per sq. ft.:$415.62
- Monthly HOA dues:$38.33
About this home
Perched on a tranquil half-acre lot at the end of a quiet cul-de-sac in North Scottsdale's coveted Las Piedras community, this exceptional 4-bedroom, 3-bathroom home captures million-dollar views and the essence of refined desert living. Surrounded by several acres of unobstructed NAOS, this home delivers unparalleled peace, privacy, and panoramic beauty. Inside, a thoughtfully designed split floor plan provides optimal flow and separation, perfect for everyday living or hosting guests. Walls of windows throughout the main living spaces flood the home with natural light and frame the dramatic Sonoran landscape, while the open-concept layout connects generous living spaces with updated tile flooring and a cozy fireplace, creating an effortlessly warm and elegant atmosphere. The chef's kitchen is thoughtfully appointed with stainless steel appliances, gas cooktop, wall ovens, kitchen island with breakfast bar, ample counter space, and a spacious pantry, perfect for daily meals and effortless entertainment. Step outside to your backyard retreat, where low-maintenance native landscaping, multiple garden sitting areas, and a sparkling pool set the stage for relaxing afternoons and unforgettable evenings under glowing Arizona skies. Additional highlights include the cobblestone-paved driveway and built-in Stonecreek bookcase, which add sophistication and function. With million-dollar views, unmatched privacy, and a location that blends natural beauty with upscale comfort, this is desert living at its finest.
Contact an agent
Home facts
- Year built:1995
- Listing Id #:6887948
- Updated:August 19, 2025 at 03:25 PM
Rooms and interior
- Bedrooms:4
- Total bathrooms:3
- Full bathrooms:3
- Living area:2,714 sq. ft.
Heating and cooling
- Cooling:Ceiling Fan(s), Programmable Thermostat
- Heating:Natural Gas
Structure and exterior
- Year built:1995
- Building area:2,714 sq. ft.
- Lot area:0.51 Acres
Schools
- High school:Cactus Shadows High School
- Middle school:Sonoran Trails Middle School
- Elementary school:Lone Mountain Elementary School
Utilities
- Water:City Water
Finances and disclosures
- Price:$1,128,000
- Price per sq. ft.:$415.62
- Tax amount:$2,207 (2024)
New listings near 7747 E Baker Drive
- New
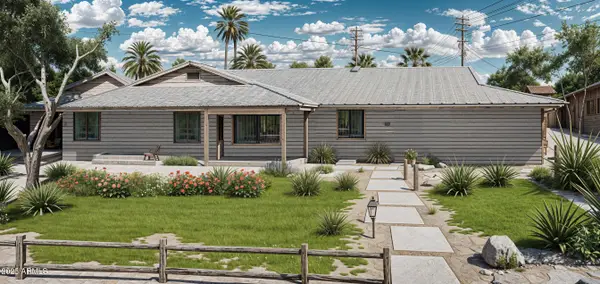 $750,000Active3 beds 3 baths2,308 sq. ft.
$750,000Active3 beds 3 baths2,308 sq. ft.3125 N 82nd Place, Scottsdale, AZ 85251
MLS# 6907746Listed by: NIKSI - New
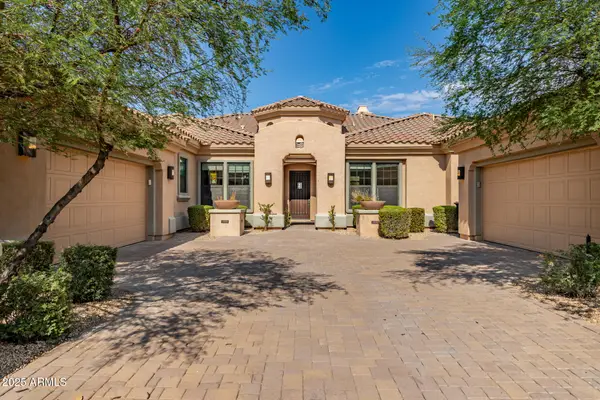 $2,800,000Active3 beds 4 baths4,515 sq. ft.
$2,800,000Active3 beds 4 baths4,515 sq. ft.9990 E Desert Beauty Drive, Scottsdale, AZ 85255
MLS# 6907719Listed by: MY HOME GROUP REAL ESTATE - New
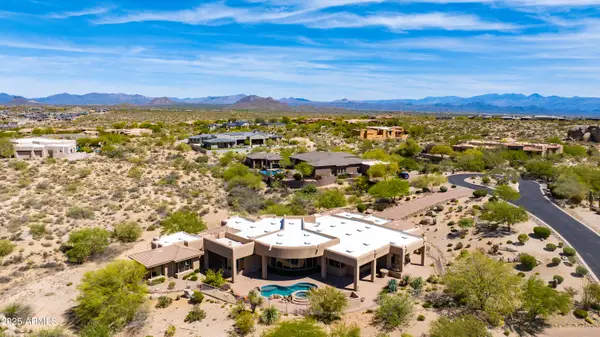 $2,975,000Active6 beds 6 baths5,098 sq. ft.
$2,975,000Active6 beds 6 baths5,098 sq. ft.24548 N 121st Place, Scottsdale, AZ 85255
MLS# 6907642Listed by: RED MANOR REALTY - New
 $650,000Active2.21 Acres
$650,000Active2.21 Acres10902 E Tusayan Trail #67, Scottsdale, AZ 85255
MLS# 6907616Listed by: HOMESMART - New
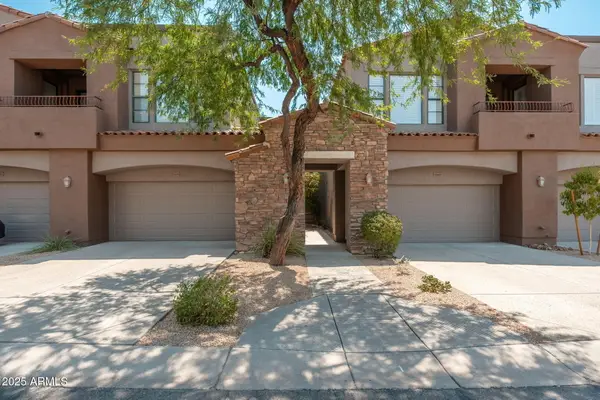 $749,000Active3 beds 2 baths1,795 sq. ft.
$749,000Active3 beds 2 baths1,795 sq. ft.19550 N Grayhawk Drive #2063, Scottsdale, AZ 85255
MLS# 6907563Listed by: ENGEL & VOELKERS SCOTTSDALE - New
 $799,000Active1.62 Acres
$799,000Active1.62 Acres24288 N 124th Street #20A, Scottsdale, AZ 85255
MLS# 6897511Listed by: LUXOR HOMES - Open Sat, 1 to 4pmNew
 $850,000Active3 beds 3 baths2,571 sq. ft.
$850,000Active3 beds 3 baths2,571 sq. ft.7532 E Santa Catalina Drive, Scottsdale, AZ 85255
MLS# 6907481Listed by: RE/MAX FINE PROPERTIES 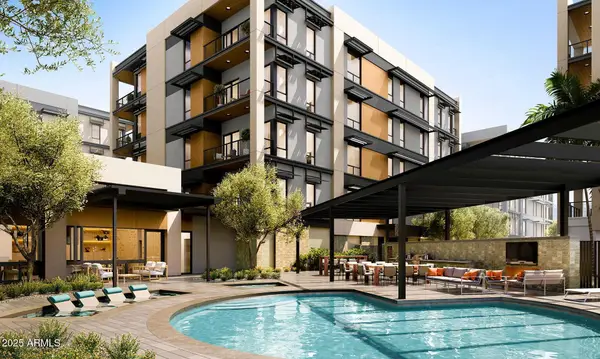 $795,000Active1 beds 2 baths1,188 sq. ft.
$795,000Active1 beds 2 baths1,188 sq. ft.19355 N 73rd Way #4004, Scottsdale, AZ 85255
MLS# 6859027Listed by: RUSS LYON SOTHEBY'S INTERNATIONAL REALTY $380,000Pending2 beds 2 baths
$380,000Pending2 beds 2 baths7625 E Camelback Road #A117, Scottsdale, AZ 85251
MLS# 6907391Listed by: RETSY- New
 $3,225,000Active4 beds 5 baths4,050 sq. ft.
$3,225,000Active4 beds 5 baths4,050 sq. ft.10791 E Graythorn Drive, Scottsdale, AZ 85262
MLS# 6907319Listed by: RUSS LYON SOTHEBY'S INTERNATIONAL REALTY
