7788 E Main Street #1002, Scottsdale, AZ 85251
Local realty services provided by:ERA Four Feathers Realty, L.C.



Listed by:denise mcmanus
Office:engel & voelkers scottsdale
MLS#:6772692
Source:ARMLS
Price summary
- Price:$1,100,000
- Price per sq. ft.:$520.09
- Monthly HOA dues:$400
About this home
BUILDER financing available. Up to $10,000 in closing costs. Will consider lease to own.
This resort style community features 21 units, each with its own spacious two car garage and rooftop balcony. The elegant contemporary exterior architecture, and careful attention to detail & design, make Seneca Luxury Condos an inviting community atmosphere. Your new conveniently located home in Old Town Scottsdale awaits!
As you walk up to your home in Seneca, you experience a luxury private gated vestibule leading you through the cobblestone paver patio to a custom modern glass and iron front door for each unit.
Entering the home, you will immediately take in the sophisticated and livable design!
The interiors combine luxury with urban contemporary. Elevators are an option for these beautiful townhomes.
From the premium selected base package including solid core hardwood flooring, the executive Thermofoil kitchen cabinets, natural Quartz counters, beautiful European fixtures, for the chef or the entertainer, this kitchen will be difficult to say no.
Each unit has 3 ample sized bedrooms and 3 baths with complete attention to detail such as touchscreen, backlit , LED mirrors, intricate stone design in showers and baths, walk in closets and full patio or balcony offering outdoor privacy in every room.
Through the custom contemporary open stairways featuring hand cut stairs and railings, you will access the remote-operated skylight with stairs leading to your exclusive roof-top outdoor deck space with composite wood plank flooring. The impressive 500 sq ft rooftops come plumbed for gas and water allowing future owners the opportunity to get a complete outdoor kitchen, perfect for enjoying Arizona's beautiful sunsets and year-long warm weather.
Come visit today and take advantage of year end pricing and incentives.
Contact an agent
Home facts
- Year built:2024
- Listing Id #:6772692
- Updated:August 19, 2025 at 02:50 PM
Rooms and interior
- Bedrooms:3
- Total bathrooms:4
- Full bathrooms:3
- Half bathrooms:1
- Living area:2,115 sq. ft.
Heating and cooling
- Cooling:Ceiling Fan(s), ENERGY STAR Qualified Equipment, Programmable Thermostat
- Heating:Ceiling, Electric, Natural Gas
Structure and exterior
- Year built:2024
- Building area:2,115 sq. ft.
- Lot area:0.02 Acres
Schools
- High school:Saguaro High School
- Middle school:Mohave Middle School
- Elementary school:Navajo Elementary School
Utilities
- Water:City Water
Finances and disclosures
- Price:$1,100,000
- Price per sq. ft.:$520.09
- Tax amount:$2,622 (2024)
New listings near 7788 E Main Street #1002
- New
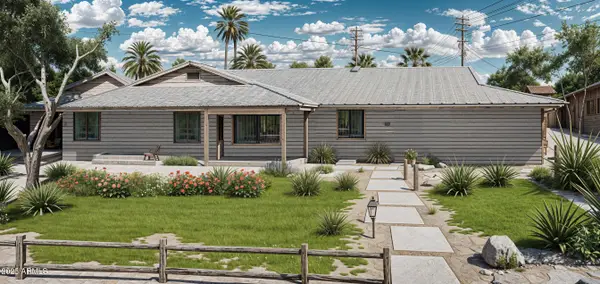 $750,000Active3 beds 3 baths2,308 sq. ft.
$750,000Active3 beds 3 baths2,308 sq. ft.3125 N 82nd Place, Scottsdale, AZ 85251
MLS# 6907746Listed by: NIKSI - New
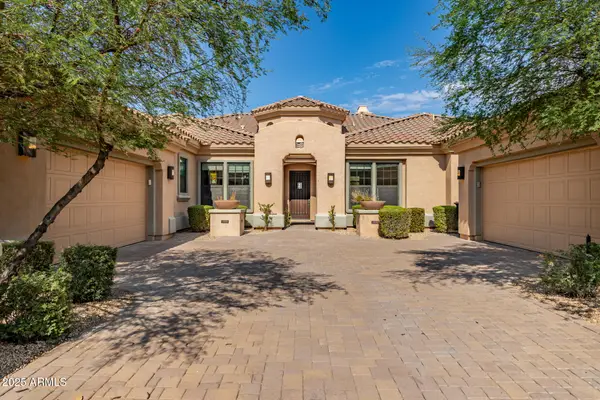 $2,800,000Active3 beds 4 baths4,515 sq. ft.
$2,800,000Active3 beds 4 baths4,515 sq. ft.9990 E Desert Beauty Drive, Scottsdale, AZ 85255
MLS# 6907719Listed by: MY HOME GROUP REAL ESTATE - New
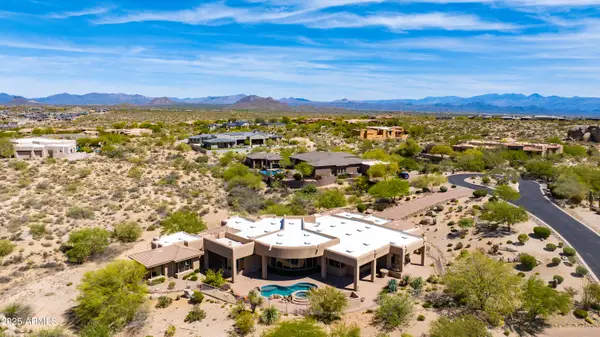 $2,975,000Active6 beds 6 baths5,098 sq. ft.
$2,975,000Active6 beds 6 baths5,098 sq. ft.24548 N 121st Place, Scottsdale, AZ 85255
MLS# 6907642Listed by: RED MANOR REALTY - New
 $650,000Active2.21 Acres
$650,000Active2.21 Acres10902 E Tusayan Trail #67, Scottsdale, AZ 85255
MLS# 6907616Listed by: HOMESMART - New
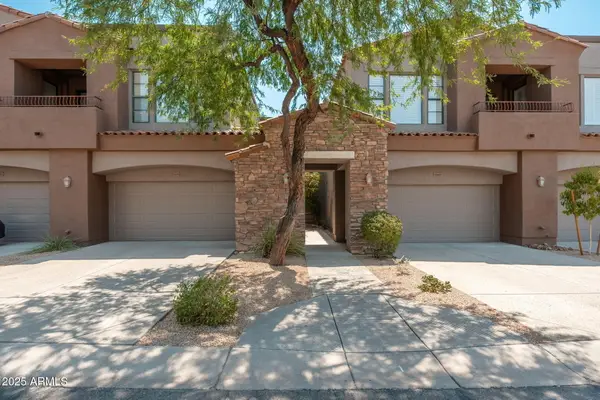 $749,000Active3 beds 2 baths1,795 sq. ft.
$749,000Active3 beds 2 baths1,795 sq. ft.19550 N Grayhawk Drive #2063, Scottsdale, AZ 85255
MLS# 6907563Listed by: ENGEL & VOELKERS SCOTTSDALE - New
 $799,000Active1.62 Acres
$799,000Active1.62 Acres24288 N 124th Street #20A, Scottsdale, AZ 85255
MLS# 6897511Listed by: LUXOR HOMES - Open Sat, 1 to 4pmNew
 $850,000Active3 beds 3 baths2,571 sq. ft.
$850,000Active3 beds 3 baths2,571 sq. ft.7532 E Santa Catalina Drive, Scottsdale, AZ 85255
MLS# 6907481Listed by: RE/MAX FINE PROPERTIES 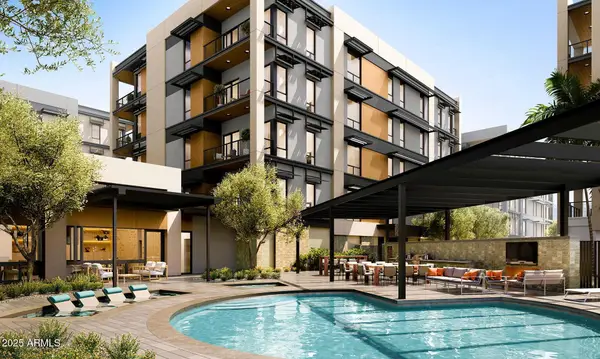 $795,000Active1 beds 2 baths1,188 sq. ft.
$795,000Active1 beds 2 baths1,188 sq. ft.19355 N 73rd Way #4004, Scottsdale, AZ 85255
MLS# 6859027Listed by: RUSS LYON SOTHEBY'S INTERNATIONAL REALTY $380,000Pending2 beds 2 baths
$380,000Pending2 beds 2 baths7625 E Camelback Road #A117, Scottsdale, AZ 85251
MLS# 6907391Listed by: RETSY- New
 $3,225,000Active4 beds 5 baths4,050 sq. ft.
$3,225,000Active4 beds 5 baths4,050 sq. ft.10791 E Graythorn Drive, Scottsdale, AZ 85262
MLS# 6907319Listed by: RUSS LYON SOTHEBY'S INTERNATIONAL REALTY
