8145 E Tecolote Circle, Scottsdale, AZ 85266
Local realty services provided by:ERA Four Feathers Realty, L.C.
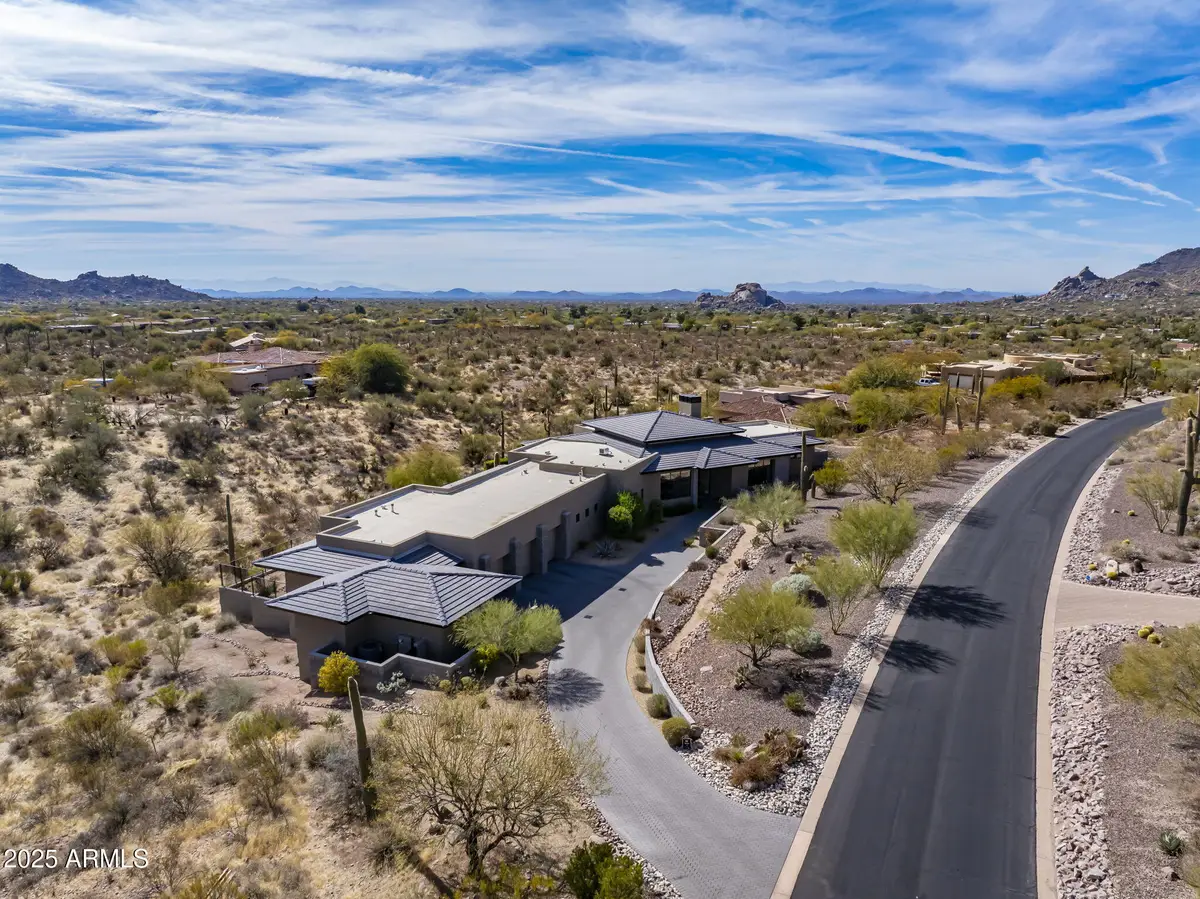
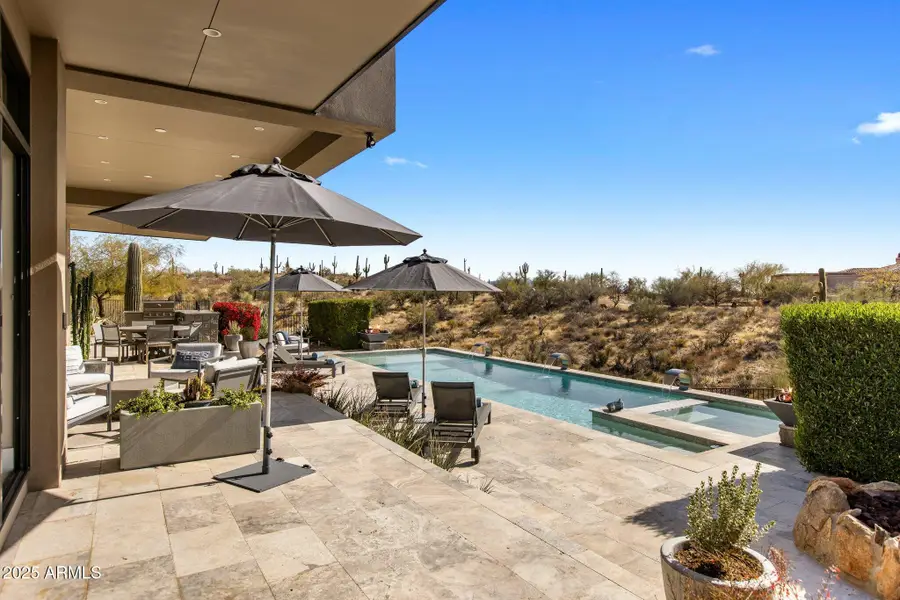
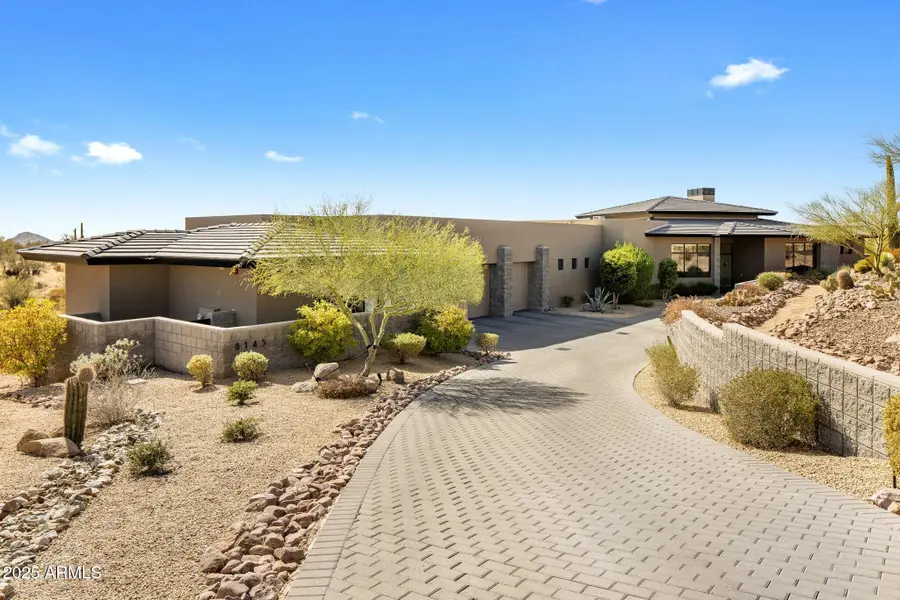
Listed by:lisa westcott
Office:retsy
MLS#:6825292
Source:ARMLS
Price summary
- Price:$4,200,000
- Price per sq. ft.:$891.15
- Monthly HOA dues:$100
About this home
Spectacular mountain & city light views! Nestled in the serene enclave of North Scottsdale, is a contemporary masterpiece built in 2020, offering an unparalleled blend of luxury and comfort. Spanning 4,713 square feet on a generous 1.17-acre lot, this single-story residence boasts 4 bedrooms and 4.5 bathrooms, thoughtfully designed to cater to the most discerning tastes. As you step inside, you're greeted by soaring ceilings and expansive living spaces adorned with large-format porcelain tile flooring. The great room features a gas fireplace and a striking 750-bottle wine wall, all framed by massive sliding glass doors that offer breathtaking mountain views. The gourmet kitchen is a chef's dream, equipped with a spacious island and... making it ideal for both intimate dinners and grand entertaining. The primary suite serves as a tranquil retreat, complete with a spa-like bath and a generous walk-in closet. Outdoor living is equally impressive, featuring a private play pool and spa, a built-in barbeque, and meticulously designed desert landscaping that complements the natural beauty of the surroundings. Additional amenities include an oversized three-car garage, central vacuum system, and high-speed internet connectivity. Located within a gated community with a modest HOA fee, this home offers both privacy and convenience. Its prime location provides easy access to premier golf courses, upscale dining, and shopping destinations, encapsulating the best of North Scottsdale living.
Contact an agent
Home facts
- Year built:2019
- Listing Id #:6825292
- Updated:August 19, 2025 at 02:50 PM
Rooms and interior
- Bedrooms:4
- Total bathrooms:5
- Full bathrooms:4
- Half bathrooms:1
- Living area:4,713 sq. ft.
Heating and cooling
- Cooling:Ceiling Fan(s), Programmable Thermostat
- Heating:Natural Gas
Structure and exterior
- Year built:2019
- Building area:4,713 sq. ft.
- Lot area:1.17 Acres
Schools
- High school:Cactus Shadows High School
- Middle school:Sonoran Trails Middle School
- Elementary school:Black Mountain Elementary School
Utilities
- Water:City Water
Finances and disclosures
- Price:$4,200,000
- Price per sq. ft.:$891.15
- Tax amount:$4,180 (2024)
New listings near 8145 E Tecolote Circle
- New
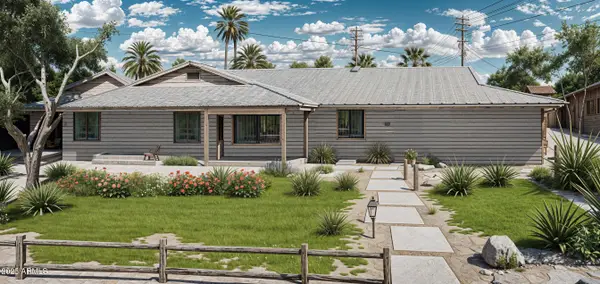 $750,000Active3 beds 3 baths2,308 sq. ft.
$750,000Active3 beds 3 baths2,308 sq. ft.3125 N 82nd Place, Scottsdale, AZ 85251
MLS# 6907746Listed by: NIKSI - New
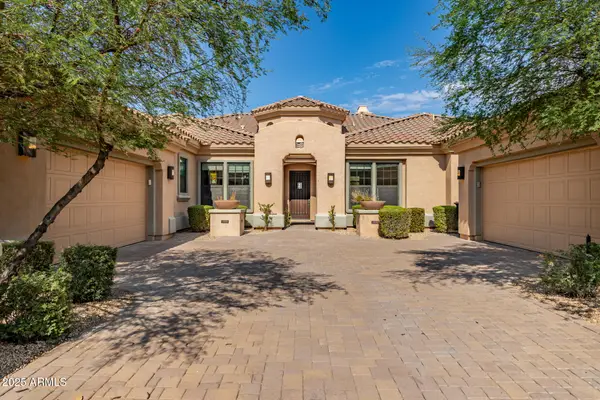 $2,800,000Active3 beds 4 baths4,515 sq. ft.
$2,800,000Active3 beds 4 baths4,515 sq. ft.9990 E Desert Beauty Drive, Scottsdale, AZ 85255
MLS# 6907719Listed by: MY HOME GROUP REAL ESTATE - New
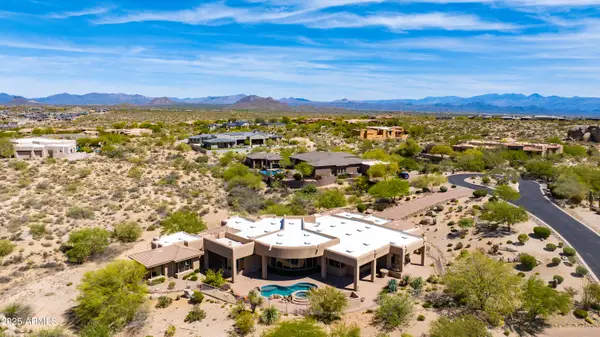 $2,975,000Active6 beds 6 baths5,098 sq. ft.
$2,975,000Active6 beds 6 baths5,098 sq. ft.24548 N 121st Place, Scottsdale, AZ 85255
MLS# 6907642Listed by: RED MANOR REALTY - New
 $650,000Active2.21 Acres
$650,000Active2.21 Acres10902 E Tusayan Trail #67, Scottsdale, AZ 85255
MLS# 6907616Listed by: HOMESMART - New
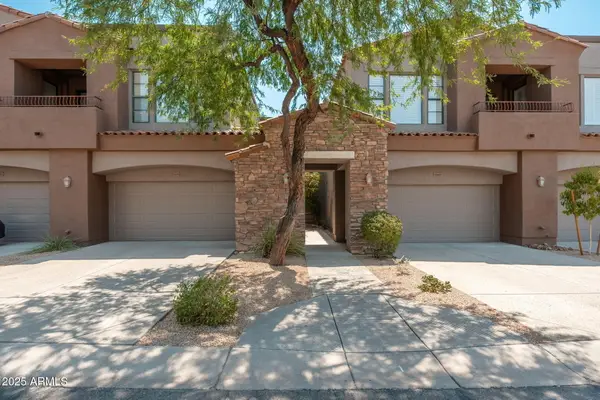 $749,000Active3 beds 2 baths1,795 sq. ft.
$749,000Active3 beds 2 baths1,795 sq. ft.19550 N Grayhawk Drive #2063, Scottsdale, AZ 85255
MLS# 6907563Listed by: ENGEL & VOELKERS SCOTTSDALE - New
 $799,000Active1.62 Acres
$799,000Active1.62 Acres24288 N 124th Street #20A, Scottsdale, AZ 85255
MLS# 6897511Listed by: LUXOR HOMES - Open Sat, 1 to 4pmNew
 $850,000Active3 beds 3 baths2,571 sq. ft.
$850,000Active3 beds 3 baths2,571 sq. ft.7532 E Santa Catalina Drive, Scottsdale, AZ 85255
MLS# 6907481Listed by: RE/MAX FINE PROPERTIES 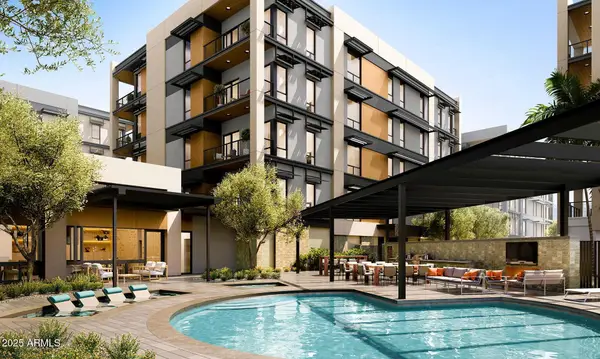 $795,000Active1 beds 2 baths1,188 sq. ft.
$795,000Active1 beds 2 baths1,188 sq. ft.19355 N 73rd Way #4004, Scottsdale, AZ 85255
MLS# 6859027Listed by: RUSS LYON SOTHEBY'S INTERNATIONAL REALTY $380,000Pending2 beds 2 baths
$380,000Pending2 beds 2 baths7625 E Camelback Road #A117, Scottsdale, AZ 85251
MLS# 6907391Listed by: RETSY- New
 $3,225,000Active4 beds 5 baths4,050 sq. ft.
$3,225,000Active4 beds 5 baths4,050 sq. ft.10791 E Graythorn Drive, Scottsdale, AZ 85262
MLS# 6907319Listed by: RUSS LYON SOTHEBY'S INTERNATIONAL REALTY
