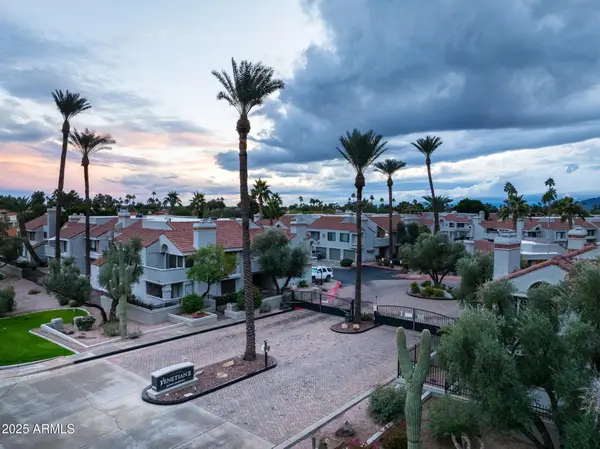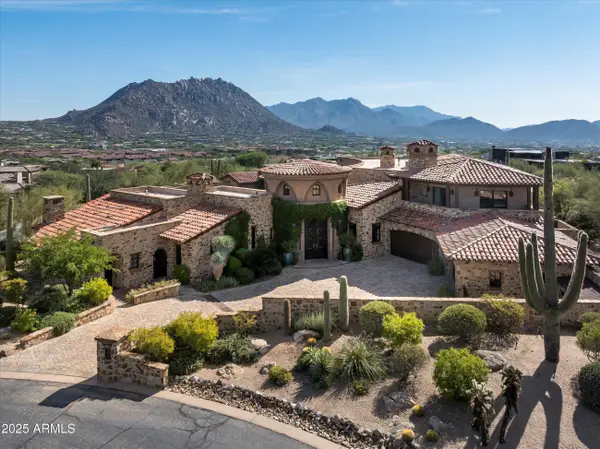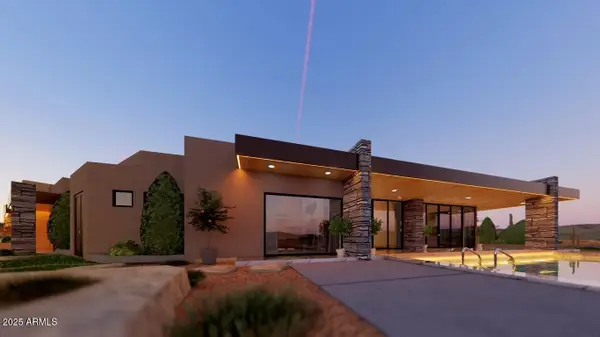8701 E Highland Avenue, Scottsdale, AZ 85251
Local realty services provided by:ERA Brokers Consolidated
8701 E Highland Avenue,Scottsdale, AZ 85251
$1,770,000
- 4 Beds
- 2 Baths
- 2,289 sq. ft.
- Single family
- Active
Listed by: eve r treger
Office: vicsdale
MLS#:6787504
Source:ARMLS
Price summary
- Price:$1,770,000
- Price per sq. ft.:$773.26
About this home
ULTRA-LUXURY BUYERS WANT EVERYTHING AT THEIR FINGERTIPS & ARE LOOKING FOR PROPERTIES THAT ARE DISTINCT & USUALLY 'ONE-OF-A-KIND'!! ONLY ONE SAVVY DEVELOPER..... 'SCOTTSDALE'S PREMIER LUXURY BRAND' HAS RESPONDED BY DESIGNING A 'UNICORN' RESIDENCE WHOSE UNIQUENESS BEGINS WITH ITS SPRAWLING, OVER HALF AN ACRE IRRIGATED LOT, DISTINGUISHED BY A 3-CAR GARAGE & AN 'OUTDOOR KITCHEN' DESIGNED TO BE THE CENTERPIECE OF YOUR BACKYARD LIVING SPACE & A ROOFTOP DECK, MAKING THIS HOME A 'UNICORN...SOMETHING THAT IS HIGHLY DESIRABLE, TYPICALLY UNUSUAL, RARE OR UNIQUE!' Imagine stepping into a home where the indoors seamlessly flow onto an entertainers dream space with BRAND NEW HEATED POOL opening up to the expansive backyard with plenty of room to roam. Whether you're sipping a cocktail while watching the sunset, enjoying the view from your ROOFTOP DECK.... 'SCOTTSDALE'S PREMIER LUXURY BRAND' has created another unique space... an outdoor kitchen which is not just your standard BBQ setup. It's a 'STATE-OF-THE-ART BUILT-IN KITCHEN' with grill, separate smoker, wood paneled bar, 2 TV's, beverage fridge, and when you're not using it, just magically close it up until the next "Sunday Funday!'
Step inside Into the majestic vaulted open Living/ Dining spaces with exposed wooden beam, a WINE GALLERY lines the one wall & focal point brick wood burning fireplace the other. The Signature 'two-tone' Designer Kitchen' is fully integrated with KitchenAid appliances with gas cook has 10 ft kitchen island and is Flanked on both sides by 2 bedrooms and 2 bathrooms. The primary suite has beverage bar and 'spa-like' bathroom en-suite and flows beautifully to the outdoors.
Beyond the home, the expansive lot offers endless possibilities.... room for a casita, create your own garden or vegetable farm, DO YOU HAVE TOYS?? Trailers, RV's, Boats with NO HOA, this is your own playground! Car enthusiasts will be awed by the 3 car garage with E-V charging station, designer lighting, & built in cabinetry, and with Inside Laundry with Washer/dryer FINALLY A HOME THAT EXCEEDS ANY & ALL EXPECTATIONS!!
FEATURING: RARE 1/2 ACRE Irrigated Lot - Minimal Water Bill, 3 CAR GARAGE That Rarely Exists in South Scottsdale, Floor to Ceiling Custom Designed Cast Iron/Glass Pivot Front Door, Brand New Heated Pool, New Electrical, New Plumbing, All New Landscaping & Ambient Solar Lighting, Thousands of SQ. FT of Pavers, Double Insulated Garage Doors, New Tile & Metal Roof, New HVAC System & Ducts, Engineered Hardwood Floors Throughout, Vaulted Ceilings, Dual Pane Windows & Sliders Throughout, Custom Designed Drapery & Hardware, Handpicked Chandeliers, Lighting & Fans, Signature Pewter & Brass Hardware Throughout, Top-of-the-line KitchenAid Appliance Package, Ample Off-Street Parking
Contact an agent
Home facts
- Year built:1969
- Listing ID #:6787504
- Updated:November 24, 2025 at 03:58 PM
Rooms and interior
- Bedrooms:4
- Total bathrooms:2
- Full bathrooms:2
- Living area:2,289 sq. ft.
Heating and cooling
- Cooling:Ceiling Fan(s), Programmable Thermostat
- Heating:Ceiling, Electric
Structure and exterior
- Year built:1969
- Building area:2,289 sq. ft.
- Lot area:0.52 Acres
Schools
- High school:Saguaro High School
- Middle school:Mohave Middle School
- Elementary school:Navajo Elementary School
Utilities
- Water:City Water
Finances and disclosures
- Price:$1,770,000
- Price per sq. ft.:$773.26
- Tax amount:$2,442 (2024)
New listings near 8701 E Highland Avenue
- New
 $2,150,000Active4 beds 3 baths3,232 sq. ft.
$2,150,000Active4 beds 3 baths3,232 sq. ft.17725 N 93rd Street, Scottsdale, AZ 85255
MLS# 6950851Listed by: RE/MAX FINE PROPERTIES - New
 $2,750,000Active5 beds 5 baths4,561 sq. ft.
$2,750,000Active5 beds 5 baths4,561 sq. ft.12888 E Appaloosa Place, Scottsdale, AZ 85259
MLS# 6950805Listed by: EXP REALTY - New
 $429,000Active2 beds 2 baths1,254 sq. ft.
$429,000Active2 beds 2 baths1,254 sq. ft.15380 N 100th Street #1092, Scottsdale, AZ 85260
MLS# 6950754Listed by: HOMESMART - New
 $699,999Active3 beds 2 baths1,534 sq. ft.
$699,999Active3 beds 2 baths1,534 sq. ft.7930 E Palm Lane, Scottsdale, AZ 85257
MLS# 6950742Listed by: AIG REALTY LLC - New
 $785,000Active3 beds 3 baths2,663 sq. ft.
$785,000Active3 beds 3 baths2,663 sq. ft.7695 E Pozos Drive, Scottsdale, AZ 85255
MLS# 6950750Listed by: HOMESMART - New
 $619,000Active3 beds 2 baths1,228 sq. ft.
$619,000Active3 beds 2 baths1,228 sq. ft.6417 N 77th Way, Scottsdale, AZ 85250
MLS# 6950718Listed by: EXP REALTY - New
 $799,000Active1.14 Acres
$799,000Active1.14 Acres6415 E Lomas Verdes Drive #4, Scottsdale, AZ 85266
MLS# 6950689Listed by: WEST USA REALTY - New
 $475,000Active2 beds 2 baths1,076 sq. ft.
$475,000Active2 beds 2 baths1,076 sq. ft.10115 E Mountain View Road #1089, Scottsdale, AZ 85258
MLS# 6950586Listed by: RUSS LYON SOTHEBY'S INTERNATIONAL REALTY - New
 $8,000,000Active6 beds 10 baths11,675 sq. ft.
$8,000,000Active6 beds 10 baths11,675 sq. ft.10199 E Cavedale Drive, Scottsdale, AZ 85262
MLS# 6950518Listed by: THE NOBLE AGENCY - New
 $2,800,000Active5 beds 5 baths4,075 sq. ft.
$2,800,000Active5 beds 5 baths4,075 sq. ft.10876 E Rising Sun Drive, Scottsdale, AZ 85262
MLS# 6950526Listed by: VENTURE REI, LLC
