9821 E Sundance Trail, Scottsdale, AZ 85262
Local realty services provided by:ERA Four Feathers Realty, L.C.
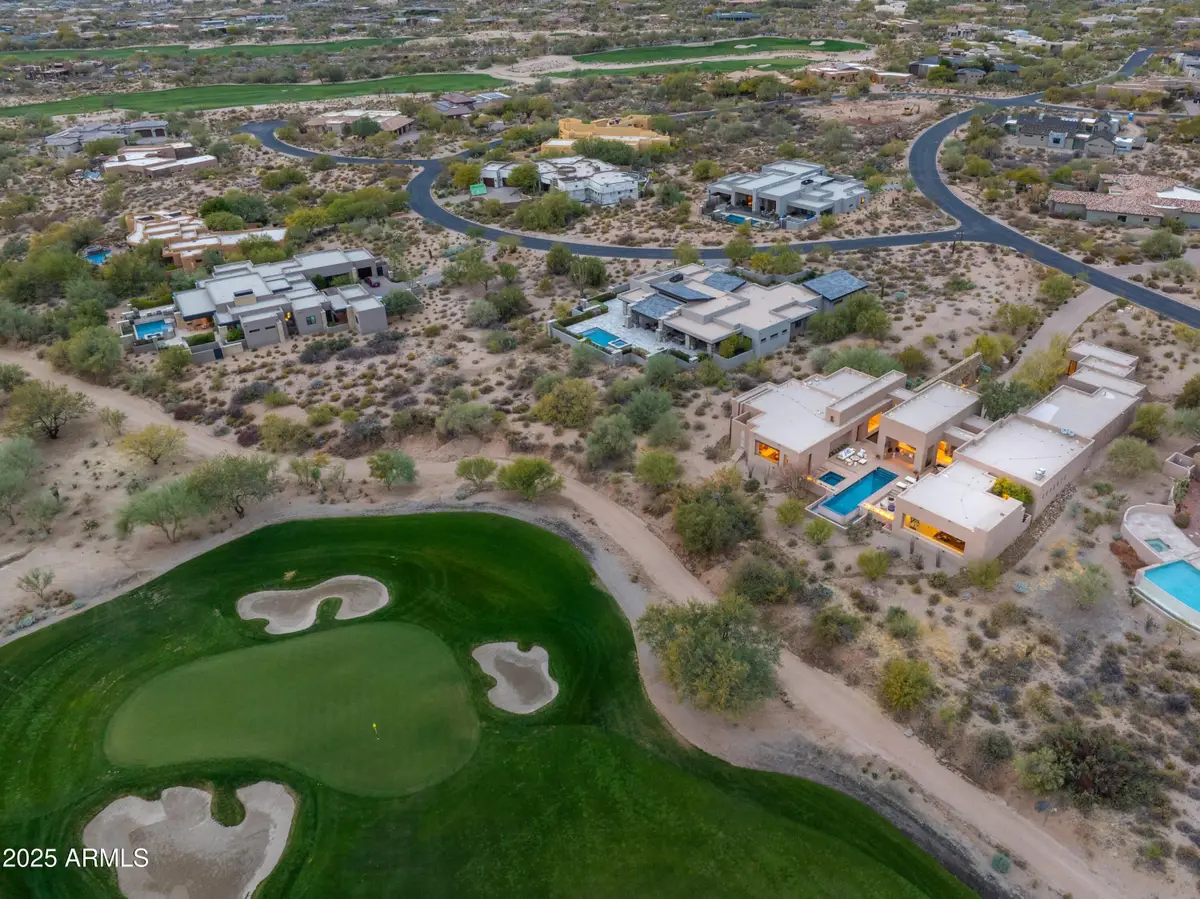
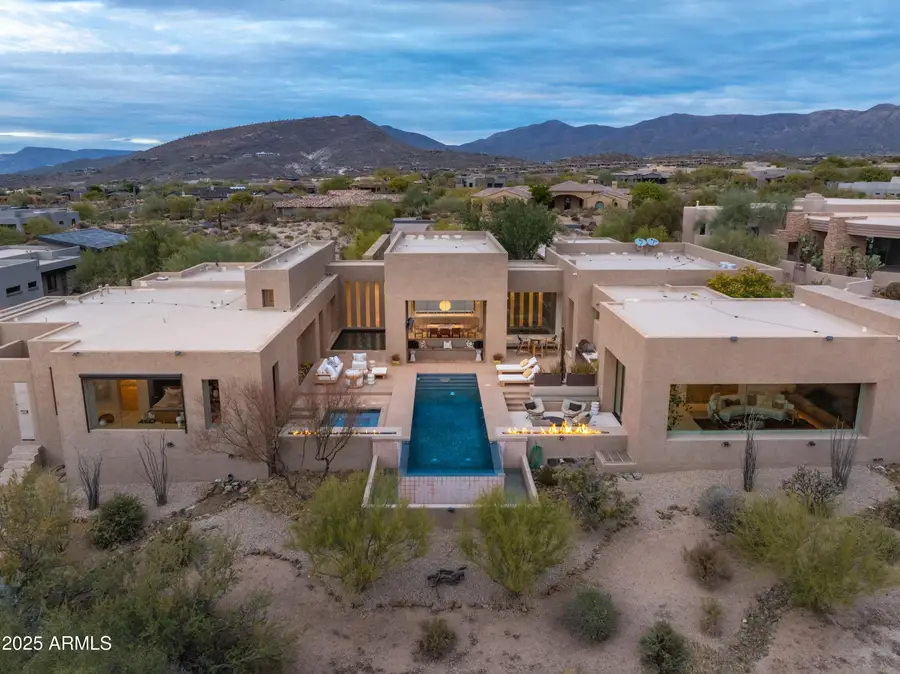
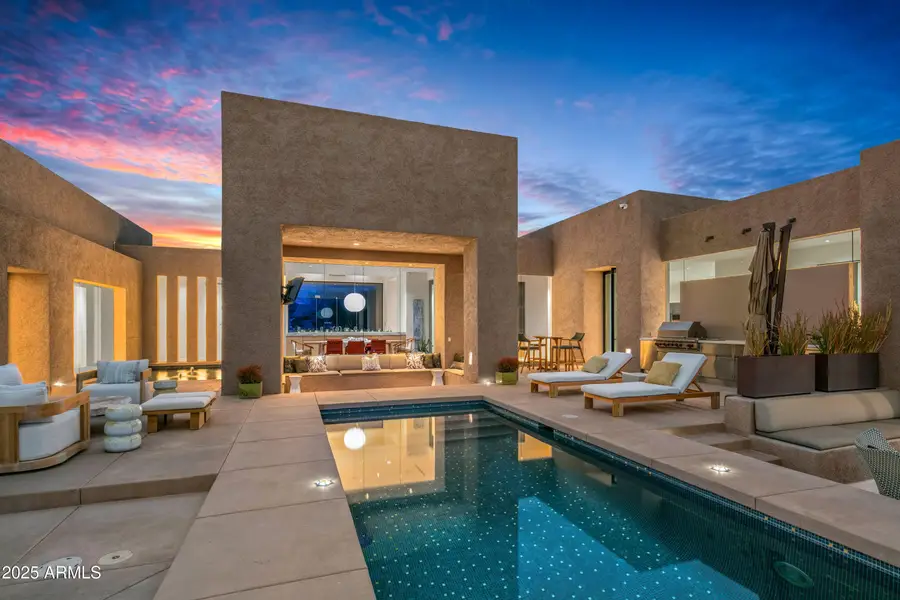
Listed by:daniel wolski
Office:russ lyon sotheby's international realty
MLS#:6801332
Source:ARMLS
Price summary
- Price:$4,999,000
- Price per sq. ft.:$661.33
- Monthly HOA dues:$306.33
About this home
Experience unparalleled Desert Contemporary living in this exquisite one-level wonder, perfectly positioned along the 7th fairway of the Renegade golf course. With an ideal North-South orientation, the home is bathed in sunlight throughout the day, highlighting the serene beauty of its surroundings. Designed to harmonize with the natural Sonoran desert palette, this residence seamlessly blends organic materials, sharp angles, high ceilings and linear stacked stone walls with striking fire features. Walls of glass, flowing water elements both inside and out, and expansive rooms create a sanctuary that feels both awe-inspiring and effortlessly functional. Step through striking glass entry doors and be greeted by uninterrupted views that flow from the open interior to the breathtaking outdoor living spaces. The outdoor retreat features an exotic negative edge linear lap pool flanked by dramatic fire accents, a raised spa, and multiple zones for lounging, dining, and entertainingall framed by stunning golf course, mountain, and Sonoran Desert vistas. The heart of the home lies in the East Wing, where casual sophistication meets state-of-the-art design. The gourmet kitchen astounds with dual 12-foot islands containing numerous banks of drawers, and a sleek wall-to-wall stainless steel restaurant-style cooking setup. Floating shelves, Wolf, SubZero, and Asko appliances, and 4-inch Quartz countertops, with wood plank accents and bar seating make it a showstopper. Adjoining the kitchen, a cozy den features a planked wall with a mounted TV and an extension of the stainless steel motif, including four column wine refrigerators. The centerpiece dining room is a marvel of designa glass-walled peninsula framed by three bubbling water features. This magical space offers panoramic views that elevate every meal to a memorable occasion. The living room epitomizes relaxation and refinement, with an inset wall-to-wall wet bar, an elegant fireplace with a floating hearth, and mitered windows that showcase the golf course and desert vistas. Every detail has been crafted to provide the ultimate in comfort and visual appeal. The West Wing is dedicated to privacy and luxury. The palatial Primary Suite entered through double-doors presents a spacious layout, and innovative features like wall-to-wall cabinetry with a TV lift. Mitered windows bring natural light and serene views day and night into the room, while the sitting area opens to a tranquil water feature. The spa-inspired bath indulges with a double shower wet room, floating vanities, and a soaking tub that feels like an escape into pure bliss. Massive designer closets and a second laundry room complete this unparalleled retreat. The primary corridor, lined with skylights, mitered windows, and French doors to the outdoors, emphasizes the indoor-outdoor lifestyle that defines Arizona living. An in-home office or additional ensuite bedroom adds convenience and versatility. Guests enjoy their own sanctuary in the separate three-ensuite casita, where sophisticated finishes and warm wood plank details create a haven of understated elegance. Located in the coveted Village of Sunrise, this property offers ideal proximity to the front gate for effortless trips to town. Residents enjoy easy access to the Sonoran Fitness Club and Desert Mountain's world-renowned amenities, including seven exclusive clubhouses, eight championship golf courses, and over 20 miles of picturesque hiking trails. This home isn't just a residence; it's a testament to a life well-lived, blending contemporary design with the timeless beauty of the desert landscape.
Contact an agent
Home facts
- Year built:2009
- Listing Id #:6801332
- Updated:August 19, 2025 at 02:50 PM
Rooms and interior
- Bedrooms:5
- Total bathrooms:6
- Full bathrooms:5
- Half bathrooms:1
- Living area:7,559 sq. ft.
Heating and cooling
- Cooling:Ceiling Fan(s)
- Heating:Natural Gas
Structure and exterior
- Year built:2009
- Building area:7,559 sq. ft.
- Lot area:1.06 Acres
Schools
- High school:Cactus Shadows High School
- Middle school:Sonoran Trails Middle School
- Elementary school:Black Mountain Elementary School
Utilities
- Water:City Water
- Sewer:Sewer in & Connected
Finances and disclosures
- Price:$4,999,000
- Price per sq. ft.:$661.33
- Tax amount:$11,228 (2024)
New listings near 9821 E Sundance Trail
- New
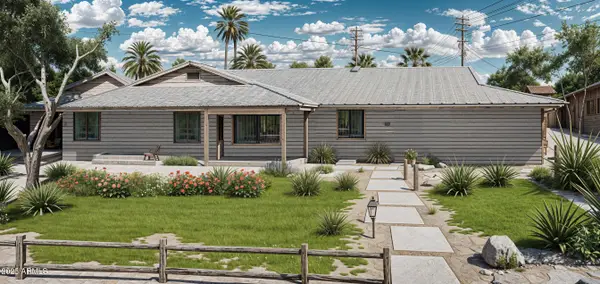 $750,000Active3 beds 3 baths2,308 sq. ft.
$750,000Active3 beds 3 baths2,308 sq. ft.3125 N 82nd Place, Scottsdale, AZ 85251
MLS# 6907746Listed by: NIKSI - New
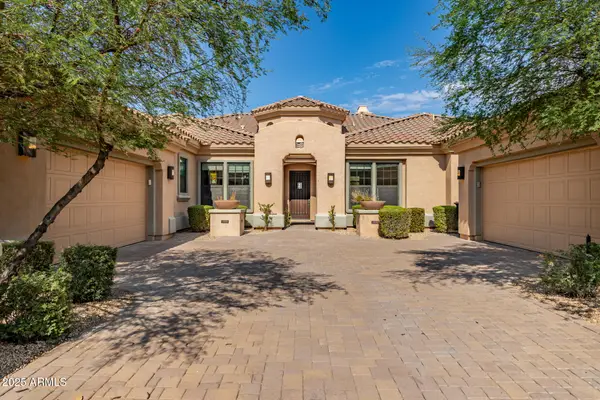 $2,800,000Active3 beds 4 baths4,515 sq. ft.
$2,800,000Active3 beds 4 baths4,515 sq. ft.9990 E Desert Beauty Drive, Scottsdale, AZ 85255
MLS# 6907719Listed by: MY HOME GROUP REAL ESTATE - New
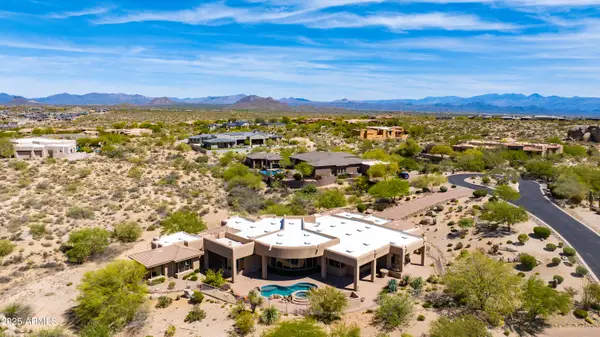 $2,975,000Active6 beds 6 baths5,098 sq. ft.
$2,975,000Active6 beds 6 baths5,098 sq. ft.24548 N 121st Place, Scottsdale, AZ 85255
MLS# 6907642Listed by: RED MANOR REALTY - New
 $650,000Active2.21 Acres
$650,000Active2.21 Acres10902 E Tusayan Trail #67, Scottsdale, AZ 85255
MLS# 6907616Listed by: HOMESMART - New
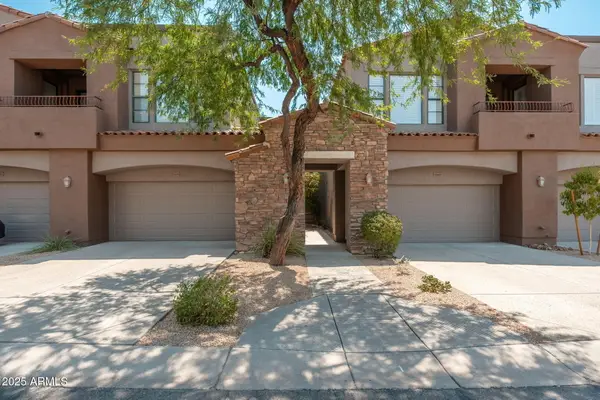 $749,000Active3 beds 2 baths1,795 sq. ft.
$749,000Active3 beds 2 baths1,795 sq. ft.19550 N Grayhawk Drive #2063, Scottsdale, AZ 85255
MLS# 6907563Listed by: ENGEL & VOELKERS SCOTTSDALE - New
 $799,000Active1.62 Acres
$799,000Active1.62 Acres24288 N 124th Street #20A, Scottsdale, AZ 85255
MLS# 6897511Listed by: LUXOR HOMES - Open Sat, 1 to 4pmNew
 $850,000Active3 beds 3 baths2,571 sq. ft.
$850,000Active3 beds 3 baths2,571 sq. ft.7532 E Santa Catalina Drive, Scottsdale, AZ 85255
MLS# 6907481Listed by: RE/MAX FINE PROPERTIES 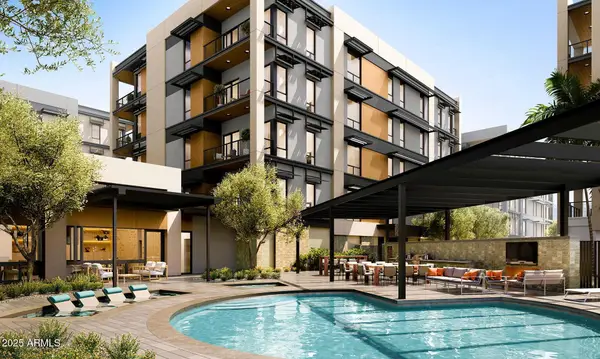 $795,000Active1 beds 2 baths1,188 sq. ft.
$795,000Active1 beds 2 baths1,188 sq. ft.19355 N 73rd Way #4004, Scottsdale, AZ 85255
MLS# 6859027Listed by: RUSS LYON SOTHEBY'S INTERNATIONAL REALTY $380,000Pending2 beds 2 baths
$380,000Pending2 beds 2 baths7625 E Camelback Road #A117, Scottsdale, AZ 85251
MLS# 6907391Listed by: RETSY- New
 $3,225,000Active4 beds 5 baths4,050 sq. ft.
$3,225,000Active4 beds 5 baths4,050 sq. ft.10791 E Graythorn Drive, Scottsdale, AZ 85262
MLS# 6907319Listed by: RUSS LYON SOTHEBY'S INTERNATIONAL REALTY
