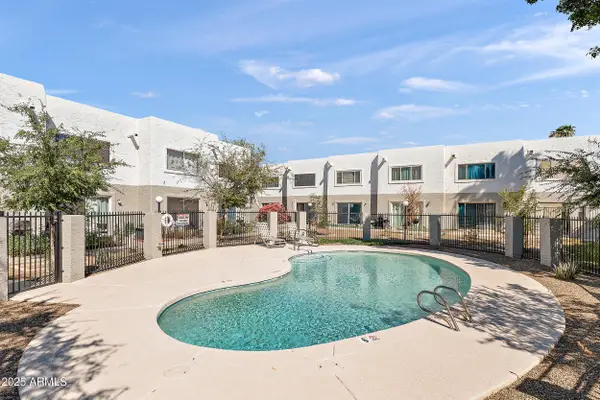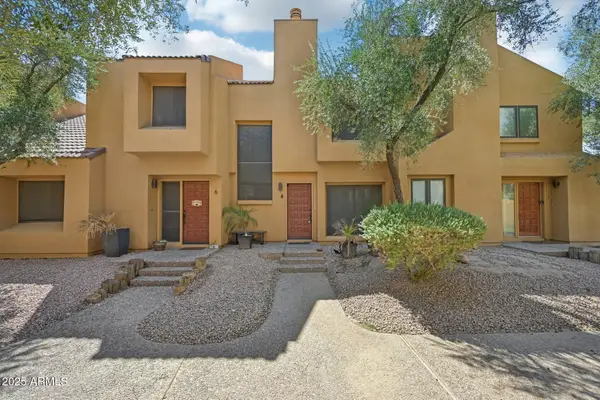1065 E Fairmont Drive, Tempe, AZ 85282
Local realty services provided by:ERA Brokers Consolidated
1065 E Fairmont Drive,Tempe, AZ 85282
$629,999
- 4 Beds
- 2 Baths
- 2,073 sq. ft.
- Single family
- Active
Listed by:raymond flores
Office:west usa realty
MLS#:6900496
Source:ARMLS
Price summary
- Price:$629,999
- Price per sq. ft.:$303.91
About this home
Embrace the allure of this gorgeous 4 bedroom 2 bath home with four large sliding doors and deep carport nestled on a corner lot! Enter through the double front doors to find a large & bright living room offering neutral paint and plantation shutters throughout. Savor your favorite meals in the formal dining room enhanced by a cozy fireplace. The spotless kitchen offers eye-catching blue glass tile backsplash with bright quartz countertops. Try your gourmet cooking on the upgraded Italian ILVE gas stove. Other kitchen features are the recessed lighting, built-in appliances, beautiful white cabinets, walk-in pantry, and a breakfast bar. All appliances included. Pocket bar area. This area is well lit with three large sliding doors. The primary retreat is complete with plush carpet, and direct outdoor access with a large sliding glass door. The bathroom ensuite features dual sinks and walk-in shower. Three large sized bedrooms. Step outside and enjoy the covered outdoor patio with attached trellis, perfect for entertaining guests, hosting weekend barbecues or simply unwinding. Large RV gate with alley access. Don't miss the chance to own this fantastic gem!
Contact an agent
Home facts
- Year built:1966
- Listing ID #:6900496
- Updated:September 08, 2025 at 03:07 PM
Rooms and interior
- Bedrooms:4
- Total bathrooms:2
- Full bathrooms:2
- Living area:2,073 sq. ft.
Heating and cooling
- Cooling:Ceiling Fan(s)
- Heating:Electric
Structure and exterior
- Year built:1966
- Building area:2,073 sq. ft.
- Lot area:0.2 Acres
Schools
- High school:McClintock High School
- Middle school:Connolly Middle School
- Elementary school:Joseph P. Spracale Elementary School
Utilities
- Water:City Water
Finances and disclosures
- Price:$629,999
- Price per sq. ft.:$303.91
- Tax amount:$2,217 (2024)
New listings near 1065 E Fairmont Drive
- New
 $350,000Active2 beds 2 baths1,120 sq. ft.
$350,000Active2 beds 2 baths1,120 sq. ft.122 S Hardy Drive #8, Tempe, AZ 85281
MLS# 6923803Listed by: JASON MITCHELL REAL ESTATE - New
 $620,000Active4 beds 2 baths1,785 sq. ft.
$620,000Active4 beds 2 baths1,785 sq. ft.9342 S Wally Avenue, Tempe, AZ 85284
MLS# 6923737Listed by: RE/MAX ALLIANCE GROUP - New
 $469,000Active3 beds 2 baths1,538 sq. ft.
$469,000Active3 beds 2 baths1,538 sq. ft.3517 S Cutler Drive, Tempe, AZ 85282
MLS# 6923669Listed by: MMRE ADVISORS - New
 $485,000Active3 beds 3 baths1,218 sq. ft.
$485,000Active3 beds 3 baths1,218 sq. ft.754 S Beck Avenue, Tempe, AZ 85281
MLS# 6923437Listed by: REAL BROKER - New
 $412,000Active2 beds 3 baths1,440 sq. ft.
$412,000Active2 beds 3 baths1,440 sq. ft.4 E La Diosa Drive, Tempe, AZ 85282
MLS# 6923152Listed by: WEST USA REALTY - New
 $550,000Active4 beds 2 baths1,725 sq. ft.
$550,000Active4 beds 2 baths1,725 sq. ft.504 W 17th Place, Tempe, AZ 85281
MLS# 6923096Listed by: SCOTTSDALE CLASSIC REAL ESTATE - New
 $430,000Active3 beds 2 baths1,274 sq. ft.
$430,000Active3 beds 2 baths1,274 sq. ft.803 E Carmen Street, Tempe, AZ 85283
MLS# 6923056Listed by: THE AVE COLLECTIVE - New
 $399,500Active4 beds 3 baths1,704 sq. ft.
$399,500Active4 beds 3 baths1,704 sq. ft.1621 E Malibu Drive, Tempe, AZ 85282
MLS# 6922663Listed by: GENTRY REAL ESTATE - New
 $287,500Active3 beds 2 baths1,264 sq. ft.
$287,500Active3 beds 2 baths1,264 sq. ft.816 S Melody Lane, Tempe, AZ 85281
MLS# 6922605Listed by: REAL BROKER - New
 $370,000Active2 beds 3 baths1,100 sq. ft.
$370,000Active2 beds 3 baths1,100 sq. ft.280 S Evergreen Road #1374, Tempe, AZ 85288
MLS# 6922563Listed by: SONORAN SKIES PROPERTIES
