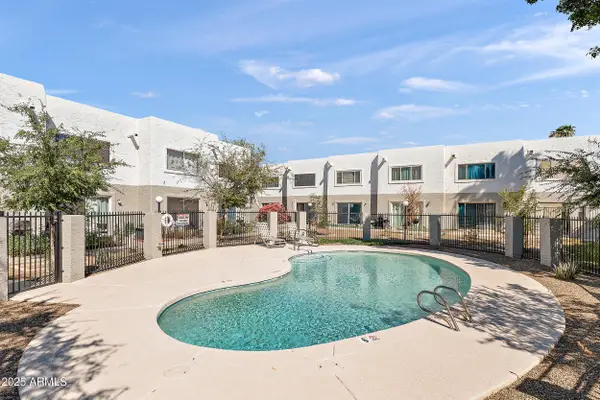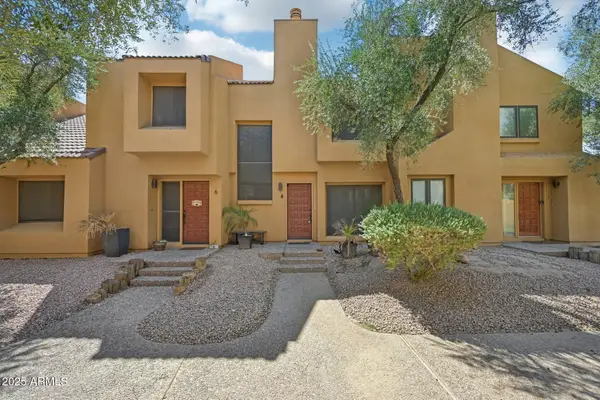1758 E Carver Road, Tempe, AZ 85284
Local realty services provided by:ERA Four Feathers Realty, L.C.
1758 E Carver Road,Tempe, AZ 85284
$2,279,000
- 6 Beds
- 7 Baths
- 5,806 sq. ft.
- Single family
- Active
Listed by:tyler blair
Office:exp realty
MLS#:6887215
Source:ARMLS
Price summary
- Price:$2,279,000
- Price per sq. ft.:$392.52
- Monthly HOA dues:$385
About this home
Rare South Tempe home in Shady Lane Estates with basement & 4-car garage! Stone-accented curb appeal, RV gate & grassy yard welcome you in. Inside: wood floors, tray ceilings, plantation shutters & recessed lighting. Formal living & dining plus family room with stone fireplace. Chef's kitchen features granite counters, SS appliances, island, breakfast bar, pantry & rich cabinetry. Main suite offers backyard access, fireplace, spa bath with jetted tub, dual vanities & walk-in closet. Huge basement with fireplace, wet bar, wine storage & bonus room! Entertain in your resort-style backyard with pool & boulder waterfall, spa, BBQ, beehive fireplace, sport court, playground & misted patio.
Contact an agent
Home facts
- Year built:2000
- Listing ID #:6887215
- Updated:August 27, 2025 at 02:59 PM
Rooms and interior
- Bedrooms:6
- Total bathrooms:7
- Full bathrooms:6
- Half bathrooms:1
- Living area:5,806 sq. ft.
Heating and cooling
- Cooling:Ceiling Fan(s)
- Heating:Electric
Structure and exterior
- Year built:2000
- Building area:5,806 sq. ft.
- Lot area:0.6 Acres
Schools
- High school:Corona Del Sol High School
- Middle school:Kyrene Middle School
- Elementary school:C I Waggoner School
Utilities
- Water:City Water
Finances and disclosures
- Price:$2,279,000
- Price per sq. ft.:$392.52
- Tax amount:$13,628 (2024)
New listings near 1758 E Carver Road
- New
 $350,000Active2 beds 2 baths1,120 sq. ft.
$350,000Active2 beds 2 baths1,120 sq. ft.122 S Hardy Drive #8, Tempe, AZ 85281
MLS# 6923803Listed by: JASON MITCHELL REAL ESTATE - New
 $620,000Active4 beds 2 baths1,785 sq. ft.
$620,000Active4 beds 2 baths1,785 sq. ft.9342 S Wally Avenue, Tempe, AZ 85284
MLS# 6923737Listed by: RE/MAX ALLIANCE GROUP - New
 $469,000Active3 beds 2 baths1,538 sq. ft.
$469,000Active3 beds 2 baths1,538 sq. ft.3517 S Cutler Drive, Tempe, AZ 85282
MLS# 6923669Listed by: MMRE ADVISORS - New
 $485,000Active3 beds 3 baths1,218 sq. ft.
$485,000Active3 beds 3 baths1,218 sq. ft.754 S Beck Avenue, Tempe, AZ 85281
MLS# 6923437Listed by: REAL BROKER - New
 $412,000Active2 beds 3 baths1,440 sq. ft.
$412,000Active2 beds 3 baths1,440 sq. ft.4 E La Diosa Drive, Tempe, AZ 85282
MLS# 6923152Listed by: WEST USA REALTY - New
 $550,000Active4 beds 2 baths1,725 sq. ft.
$550,000Active4 beds 2 baths1,725 sq. ft.504 W 17th Place, Tempe, AZ 85281
MLS# 6923096Listed by: SCOTTSDALE CLASSIC REAL ESTATE - New
 $430,000Active3 beds 2 baths1,274 sq. ft.
$430,000Active3 beds 2 baths1,274 sq. ft.803 E Carmen Street, Tempe, AZ 85283
MLS# 6923056Listed by: THE AVE COLLECTIVE - New
 $399,500Active4 beds 3 baths1,704 sq. ft.
$399,500Active4 beds 3 baths1,704 sq. ft.1621 E Malibu Drive, Tempe, AZ 85282
MLS# 6922663Listed by: GENTRY REAL ESTATE - New
 $287,500Active3 beds 2 baths1,264 sq. ft.
$287,500Active3 beds 2 baths1,264 sq. ft.816 S Melody Lane, Tempe, AZ 85281
MLS# 6922605Listed by: REAL BROKER - New
 $370,000Active2 beds 3 baths1,100 sq. ft.
$370,000Active2 beds 3 baths1,100 sq. ft.280 S Evergreen Road #1374, Tempe, AZ 85288
MLS# 6922563Listed by: SONORAN SKIES PROPERTIES
