14332 E Bobwhite Way, Scottsdale, AZ 85262
Local realty services provided by:ERA Brokers Consolidated
14332 E Bobwhite Way,Scottsdale, AZ 85262
$1,650,000
- 4 Beds
- 4 Baths
- 3,658 sq. ft.
- Single family
- Pending
Listed by:micah keller
Office:realty one group
MLS#:6879838
Source:ARMLS
Price summary
- Price:$1,650,000
- Price per sq. ft.:$451.07
About this home
Situated in the heart of North Scottsdale's high desert, this rare resort-style retreat offers over an acre of intentional living. Fully landscaped with paved access to the garage, this enclave is designed for those who value space, stillness, and elevated everyday experiences. This is a place to unplug, host and entertain with ease, and reconnect with what matters most, surrounded by endless views and timeless desert beauty.
With four bedrooms (three including en-suite bathrooms and walk-in closets) and four full bathrooms, this contemporary home spans over 3,600 square feet and was thoughtfully crafted for the discerning buyer who prioritizes privacy, luxury, and a lifestyle rooted in both comfort and connection. Each bedroom and living space features direct outdoor access... creating a seamless flow between interior spaces and the surrounding natural landscape.
The exterior is the crown jewel of the property, anchored by a heated pool and a fully equipped, outdoor chef's kitchen with hot and cold water, outdoor televisions, ceiling fans, roll-down shades, and a misting system. From intimate, catered dinners under the stars to relaxed weekend gatherings, the ambiance is always gracefully refined.
Inside, porcelain tile flooring, soaring ceilings, and a sense of relaxing spaciousness create a setting that's both grand and inviting. A dedicated home gym (not included in the total square footage) with dedicated air conditioning supports your wellness routine year-round, while generous walk-in closets and thoughtfully placed storage in both wings of the home offer seamless organization for a polished lifestyle.
While the expansive epoxied garage accommodates multiple vehicles, off-road gear, or workshop space, this home speaks to the soul and the showroom simultaneously. Desert-friendly landscaping, shared well access, massive laundry room, fully enclosed fencing, and a shaded dog run (with misters) add to the property's thoughtful functionality. From sunrise to sunset, the views are sweeping, peaceful, and uniquely Arizona.
Located minutes from world-class golf, upscale dining, and some of the Southwest's best outdoor recreation, this residence delivers a rare combination of seclusion, sophistication, and accessibility with the added benefit of property taxes under $200/month. More than a home, this property is a sanctuary for those who live with intention and entertain with effortless style.
Contact an agent
Home facts
- Year built:2016
- Listing ID #:6879838
- Updated:September 10, 2025 at 03:05 PM
Rooms and interior
- Bedrooms:4
- Total bathrooms:4
- Full bathrooms:4
- Living area:3,658 sq. ft.
Heating and cooling
- Cooling:Ceiling Fan(s), Programmable Thermostat
- Heating:Electric
Structure and exterior
- Year built:2016
- Building area:3,658 sq. ft.
- Lot area:1.02 Acres
Schools
- High school:Cactus Shadows High School
- Middle school:Sonoran Trails Middle School
- Elementary school:Horseshoe Trails Elementary School
Utilities
- Water:Shared Well
- Sewer:Septic In & Connected
Finances and disclosures
- Price:$1,650,000
- Price per sq. ft.:$451.07
- Tax amount:$2,166 (2024)
New listings near 14332 E Bobwhite Way
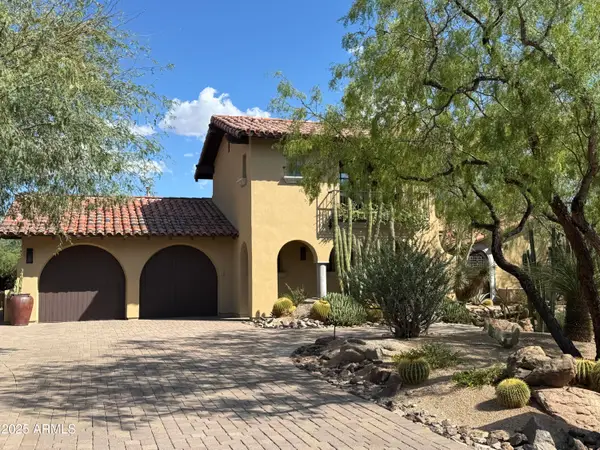 $2,850,000Pending4 beds 5 baths3,850 sq. ft.
$2,850,000Pending4 beds 5 baths3,850 sq. ft.36947 N Mirabel Club Drive, Scottsdale, AZ 85262
MLS# 6917348Listed by: RUSS LYON SOTHEBY'S INTERNATIONAL REALTY- New
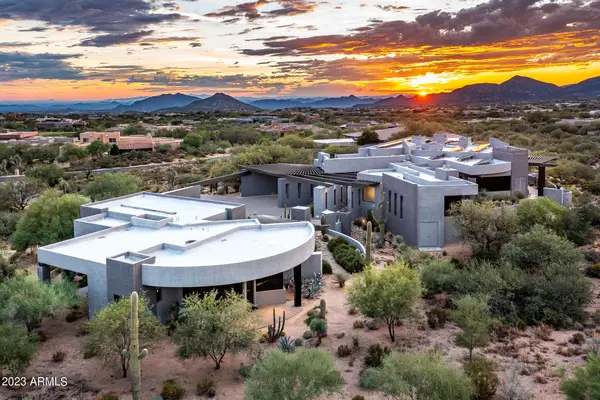 $4,950,000Active4 beds 5 baths5,182 sq. ft.
$4,950,000Active4 beds 5 baths5,182 sq. ft.11541 E Salero Drive, Scottsdale, AZ 85262
MLS# 6917309Listed by: RUSS LYON SOTHEBY'S INTERNATIONAL REALTY - New
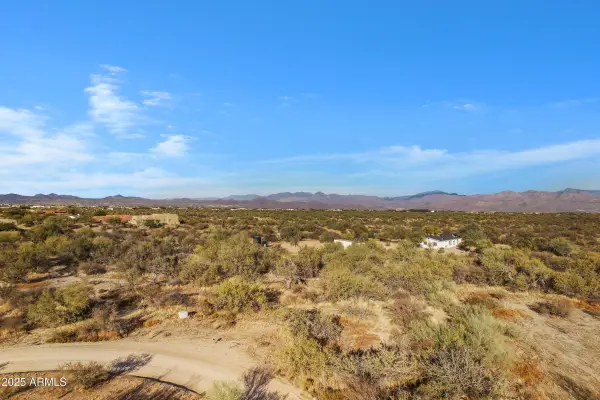 $149,900Active1 Acres
$149,900Active1 Acres27221 N 137th Street #3, Scottsdale, AZ 85262
MLS# 6917219Listed by: MY HOME GROUP REAL ESTATE - New
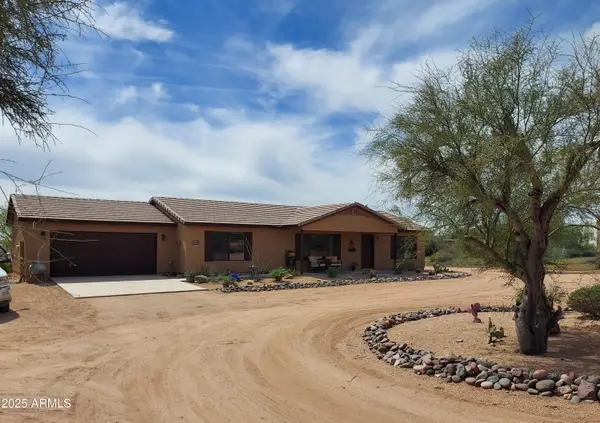 $566,500Active3 beds 2 baths1,512 sq. ft.
$566,500Active3 beds 2 baths1,512 sq. ft.15325 E Windstone Trail, Scottsdale, AZ 85262
MLS# 6917015Listed by: HOMESMART - New
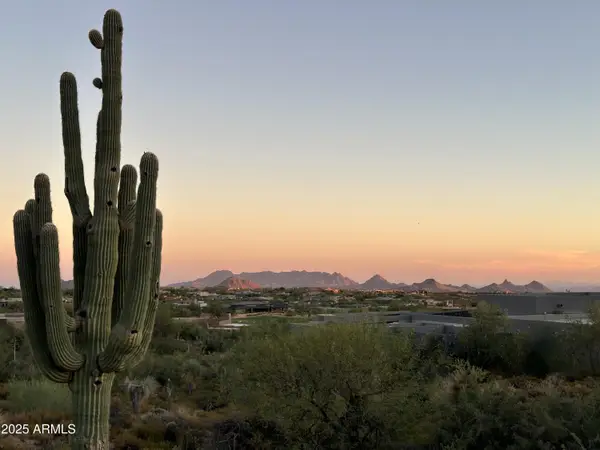 $2,095,000Active1.26 Acres
$2,095,000Active1.26 Acres41823 N 112th Place #125, Scottsdale, AZ 85262
MLS# 6916849Listed by: RUSS LYON SOTHEBY'S INTERNATIONAL REALTY 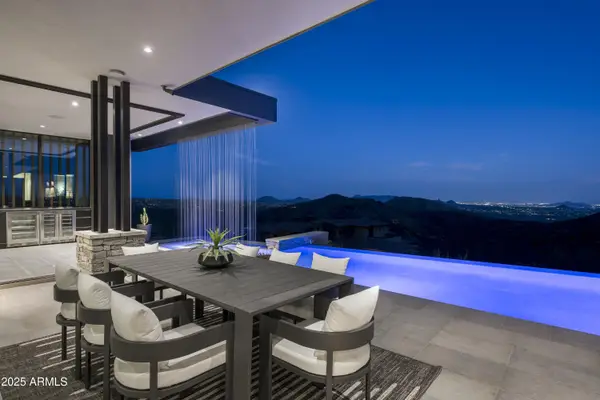 $14,250,000Pending6 beds 8 baths
$14,250,000Pending6 beds 8 baths9140 E Grapevine Pass --, Scottsdale, AZ 85262
MLS# 6916828Listed by: RUSS LYON SOTHEBY'S INTERNATIONAL REALTY- New
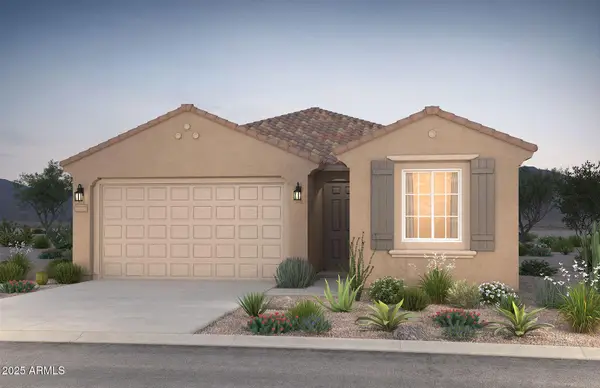 $466,990Active3 beds 2 baths1,609 sq. ft.
$466,990Active3 beds 2 baths1,609 sq. ft.16229 E Pinnacle Vista Drive, Scottsdale, AZ 85262
MLS# 6916674Listed by: PCD REALTY, LLC - Open Sat, 2 to 5pmNew
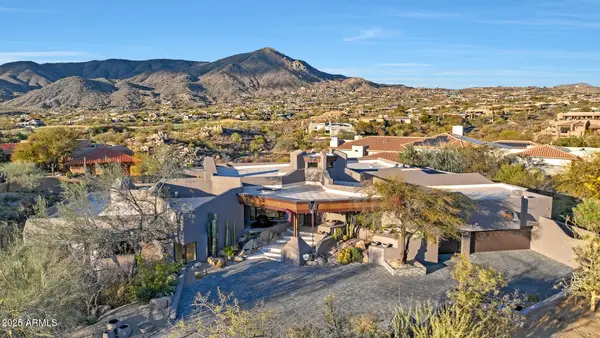 $5,200,000Active4 beds 4 baths5,106 sq. ft.
$5,200,000Active4 beds 4 baths5,106 sq. ft.40915 N 107th Place, Scottsdale, AZ 85262
MLS# 6916650Listed by: RUSS LYON SOTHEBY'S INTERNATIONAL REALTY - Open Sun, 12 to 3pmNew
 $2,700,000Active4 beds 4 baths3,097 sq. ft.
$2,700,000Active4 beds 4 baths3,097 sq. ft.30513 N 144th Street, Scottsdale, AZ 85262
MLS# 92847Listed by: W AND PARTNERS, LLC 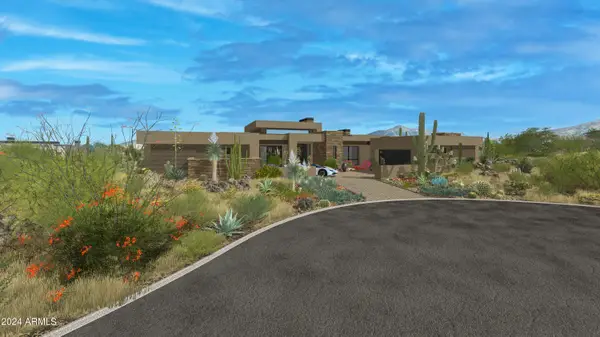 $5,450,000Active4 beds 5 baths5,355 sq. ft.
$5,450,000Active4 beds 5 baths5,355 sq. ft.10308 E Filaree Lane #32, Scottsdale, AZ 85262
MLS# 6723851Listed by: HOMESMART
