1514 Overpark Lane, Beaumont, CA 92223
Local realty services provided by:ERA North Orange County Real Estate
Upcoming open houses
- Sat, Oct 0412:00 pm - 03:00 pm
Listed by:mason perrotta
Office:equity union
MLS#:219125750
Source:CA_DAMLS
Price summary
- Price:$624,900
- Price per sq. ft.:$287.18
- Monthly HOA dues:$305
About this home
Discover an exceptional living experience in Altis, Beaumont's premier 55+ active lifestyle community, renowned for its luxurious amenities and breathtaking mountain vistas. This exquisite ''Gen Suite'' model home is the epitome of elegance, showcasing top-tier upgrades that captivate from the moment you step inside. Located within Altis—the newest gem among luxury active adult communities—this sought-after residence features a private guest suite complete with its own kitchenette, living space, bedroom, bathroom, and separate entrance, thoughtfully positioned on the opposite side of the primary suite for ultimate privacy.
This smart home comes equipped with fully paid-off solar and an array of upscale features: sophisticated cream-toned porcelain tile floors with a custom-designed pattern, tasteful tile accent walls throughout, and dramatic cathedral ceilings adorned with wood beams. The gourmet kitchen impresses with a sprawling island/bar, rich wood cabinetry featuring decorator glass insets and under-cabinet lighting, soft-close drawers, baseboard illumination, and a butler's pantry. Unique crown molding and expansive floor-to-ceiling windows frame picturesque views of a meticulously landscaped private yard—a true masterpiece of hardscape and vibrant plantings. The outdoor space shines with a BBQ station, dining area, covered patio, spa, and custom tiered design, blending serenity and beauty for seamless indoor/outdoor living.
Just steps away, residents enjoy Altis' state-of-the-art clubhouse, complete with a stylish lounge/bar, swimming pools, spa, and fitness center, plus a host of upcoming amenities like a dog park, fire pits, and expansive gathering areas perfect for forging new friendships. This vibrant 55+ community also offers a spacious gym, yoga studio, massage rooms, a banquet hall, scenic walking trails, pickleball courts, and a stunning lounge with an automatic beverage dispenser. This is luxury senior living redefined—elegant, active, and surrounded by natural splendor.
Contact an agent
Home facts
- Year built:2018
- Listing ID #:219125750
- Added:213 day(s) ago
- Updated:October 03, 2025 at 02:42 PM
Rooms and interior
- Bedrooms:2
- Total bathrooms:3
- Full bathrooms:2
- Half bathrooms:1
- Living area:2,176 sq. ft.
Heating and cooling
- Cooling:Air Conditioning, Ceiling Fan(s), Central Air, Zoned
- Heating:Central, Forced Air, Natural Gas, Zoned
Structure and exterior
- Roof:Clay Tile
- Year built:2018
- Building area:2,176 sq. ft.
- Lot area:0.14 Acres
Utilities
- Water:Water District
- Sewer:Connected and Paid, In
Finances and disclosures
- Price:$624,900
- Price per sq. ft.:$287.18
New listings near 1514 Overpark Lane
- Open Sat, 1 to 3pmNew
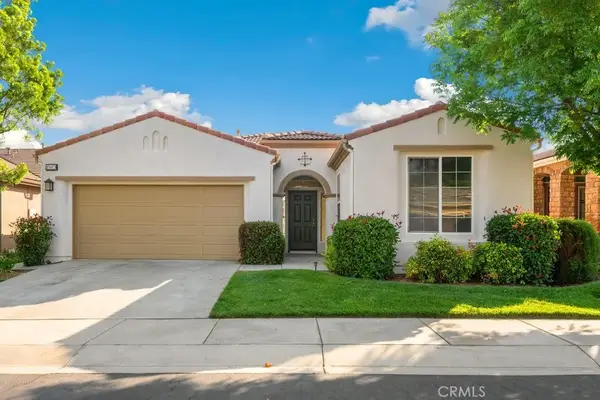 $447,900Active2 beds 2 baths2,102 sq. ft.
$447,900Active2 beds 2 baths2,102 sq. ft.1583 Turtle Creek, Beaumont, CA 92223
MLS# IG25231027Listed by: REDFIN - New
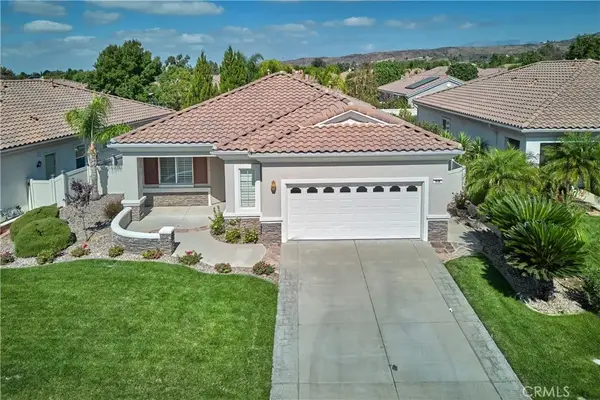 $435,000Active2 beds 2 baths1,687 sq. ft.
$435,000Active2 beds 2 baths1,687 sq. ft.936 Avenal Way, Beaumont, CA 92223
MLS# IG25230045Listed by: SOLERA REALTY TEAM - New
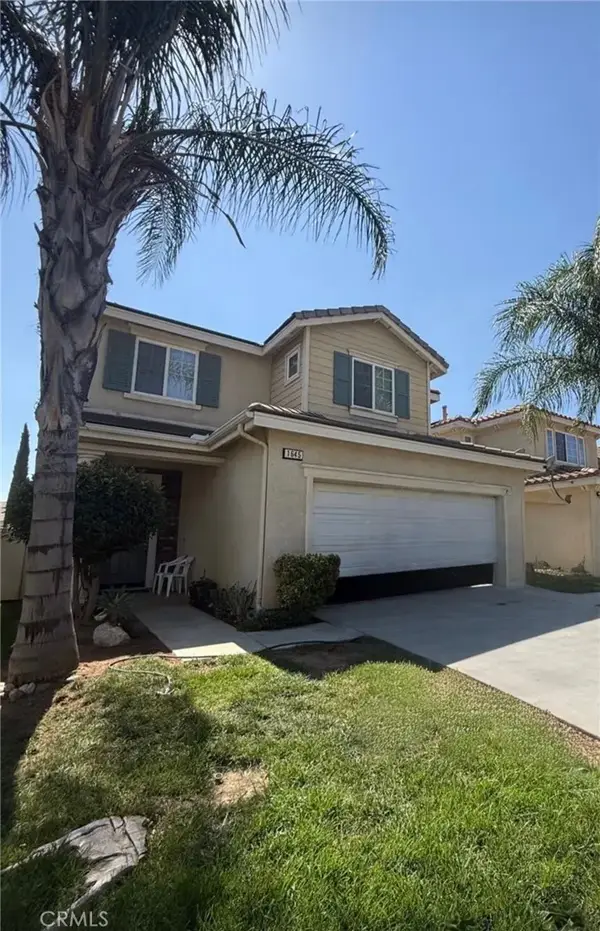 $479,999Active4 beds 3 baths2,141 sq. ft.
$479,999Active4 beds 3 baths2,141 sq. ft.1645 Rigel Street, Beaumont, CA 92223
MLS# CV25229238Listed by: DYNASTY REAL ESTATE - New
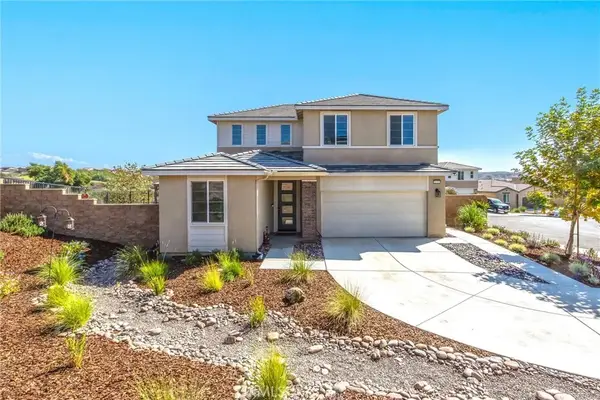 $575,999Active4 beds 3 baths2,022 sq. ft.
$575,999Active4 beds 3 baths2,022 sq. ft.11592 Alana Lane, Beaumont, CA 92223
MLS# IV25228709Listed by: EXCELLENCE RE REAL ESTATE - New
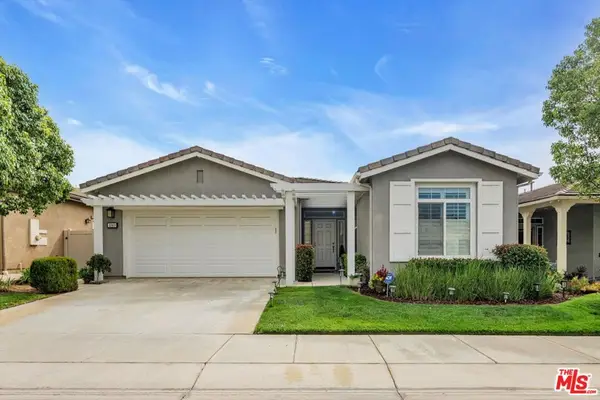 $540,000Active2 beds 2 baths2,076 sq. ft.
$540,000Active2 beds 2 baths2,076 sq. ft.180 Kettle, Beaumont, CA 92223
MLS# 25585281Listed by: EXP REALTY OF SOUTHERN CALIFORNIA, INC. - New
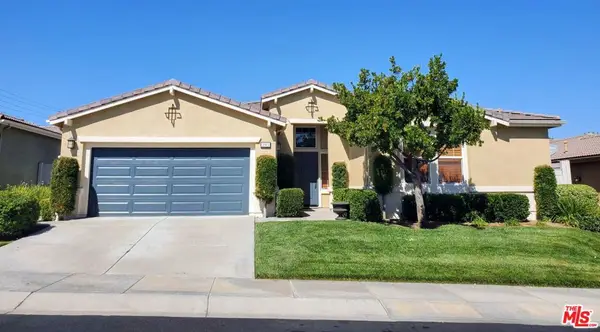 $640,000Active3 beds 3 baths2,792 sq. ft.
$640,000Active3 beds 3 baths2,792 sq. ft.285 Bartram Trail, Beaumont, CA 92223
MLS# 25578343Listed by: EXP REALTY OF SOUTHERN CALIFORNIA, INC. - New
 $750,000Active3 beds 3 baths2,700 sq. ft.
$750,000Active3 beds 3 baths2,700 sq. ft.1608 Sams Canyon, Beaumont, CA 92223
MLS# IG25226930Listed by: MAYNE CHOICE REALTY, INC. - New
 $415,000Active2 beds 2 baths1,444 sq. ft.
$415,000Active2 beds 2 baths1,444 sq. ft.283 White Sands, Beaumont, CA 92223
MLS# SB25228085Listed by: ERIK J. BERRY - New
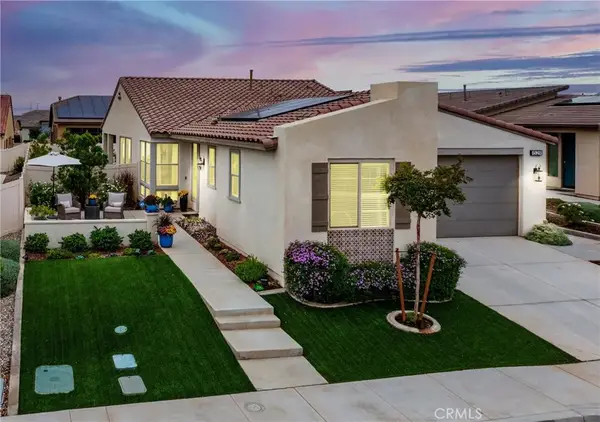 $519,900Active2 beds 2 baths1,800 sq. ft.
$519,900Active2 beds 2 baths1,800 sq. ft.1529 Newland Drive, Beaumont, CA 92223
MLS# IG25227655Listed by: BERKSHIRE HATHAWAY HOMESERVICES CALIFORNIA REALTY - New
 $565,900Active5 beds 3 baths2,510 sq. ft.
$565,900Active5 beds 3 baths2,510 sq. ft.34334 Devlin Drive, Beaumont, CA 92223
MLS# IG25227204Listed by: NON LISTED OFFICE
