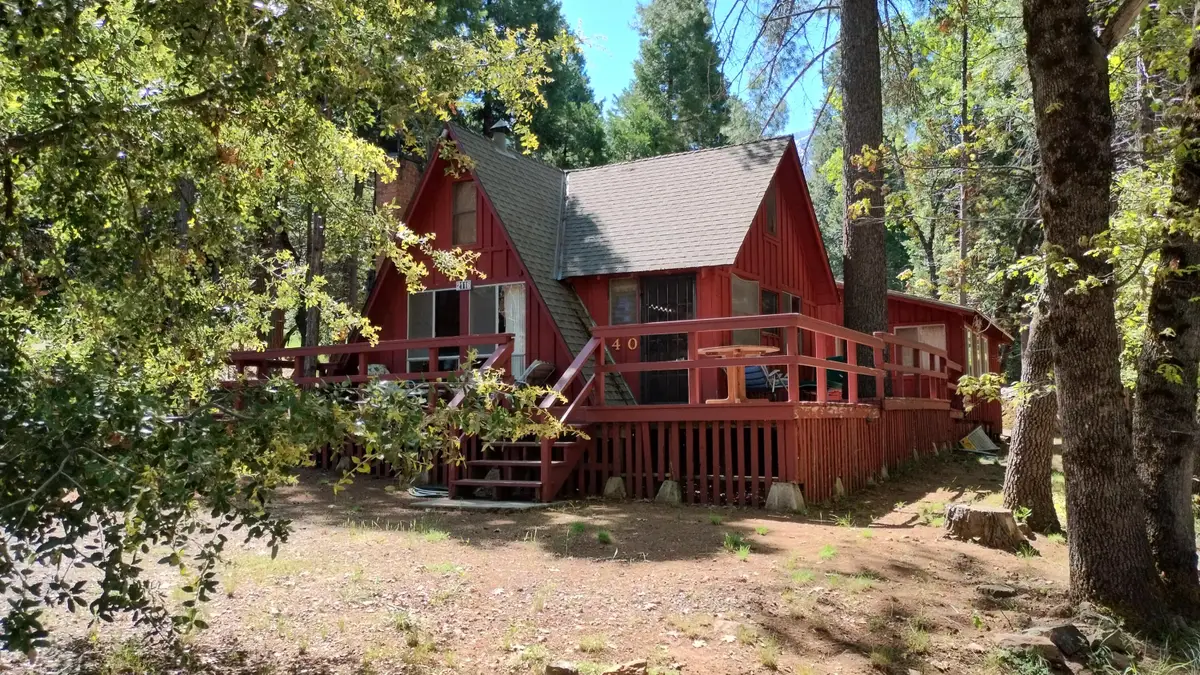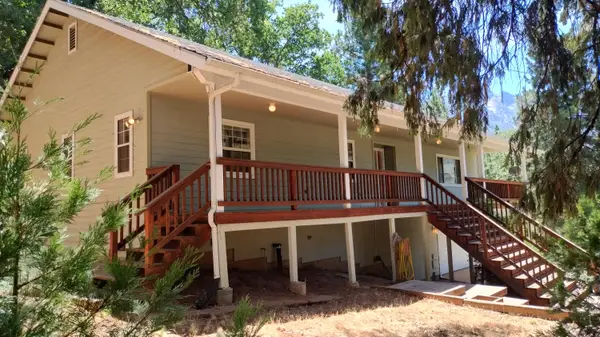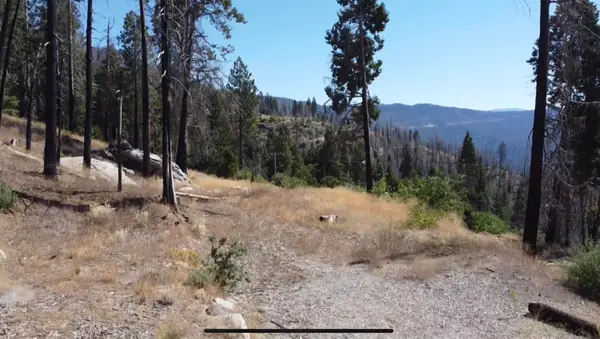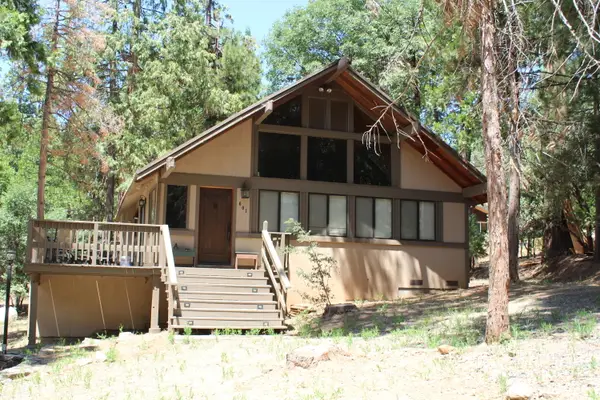2116 John Gerney Drive, Camp Nelson, CA 93265
Local realty services provided by:ERA Valley Pro Realty



2116 John Gerney Drive,Camp Nelson, CA 93265
$149,000
- 1 Beds
- 2 Baths
- 810 sq. ft.
- Single family
- Active
Listed by:deborah morley
Office:ds realty
MLS#:235336
Source:CA_TCMLS
Price summary
- Price:$149,000
- Price per sq. ft.:$183.95
- Monthly HOA dues:$100
About this home
Looking for a rustic but comfortable mountain cabin in a peaceful setting? This cabin is waiting for you! You enter into the knotty pine great room with the kitchen, eat-in dining area, breakfast bar, and living room with a fireplace. A large storage area and bathroom are in the back of the cabin. Step outside to the back deck and a lovely master suite with a private bath and large walk-in closet. For additional space, the pull-down ladder in the living room leads to an attic loft with three sleeping areas. Located at the end of a private road and up against the community open space and national forest right by the Bear Creek Trail, you can enjoy the peace and quiet and hiking right from the cabin, as well as fishing in the nearby Tule River. This cabin is furnished and equipped and priced to sell - don't miss out, call today!!!
Note: The square footage includes the main floor of the cabin and the master suite located just outside the cabin. The loft is an additional 300 sq ft for a total of 1,110 sq ft for all.
Contact an agent
Home facts
- Year built:1000
- Listing Id #:235336
- Added:89 day(s) ago
- Updated:August 18, 2025 at 03:08 PM
Rooms and interior
- Bedrooms:1
- Total bathrooms:2
- Full bathrooms:1
- Living area:810 sq. ft.
Heating and cooling
- Heating:Electric, Fireplace(s), Wood
Structure and exterior
- Roof:Composition
- Year built:1000
- Building area:810 sq. ft.
- Lot area:0.41 Acres
Utilities
- Water:Private, Water Connected
- Sewer:Septic Tank, Sewer Connected
Finances and disclosures
- Price:$149,000
- Price per sq. ft.:$183.95
New listings near 2116 John Gerney Drive
 $379,000Active3 beds 2 baths1,748 sq. ft.
$379,000Active3 beds 2 baths1,748 sq. ft.1309 Wy Court, Camp Nelson, CA 93265
MLS# 236600Listed by: DS REALTY $175,000Pending2 beds 2 baths968 sq. ft.
$175,000Pending2 beds 2 baths968 sq. ft.657 Loop Drive, Camp Nelson, CA 93265
MLS# 236593Listed by: SOUTHERN SIERRA REAL ESTATE $90,000Active2.59 Acres
$90,000Active2.59 Acres52762 Redwood Drive, Camp Nelson, CA 93265
MLS# 236595Listed by: LEGACY REAL ESTATE INC $384,999Active3 beds 2 baths2,400 sq. ft.
$384,999Active3 beds 2 baths2,400 sq. ft.601 Linder Drive, Camp Nelson, CA 93265
MLS# 236148Listed by: SOUTHERN SIERRA REAL ESTATE $170,000Active2 beds 2 baths966 sq. ft.
$170,000Active2 beds 2 baths966 sq. ft.1998 Tienken Avenue, Camp Nelson, CA 93265
MLS# 235727Listed by: KELLER WILLIAMS REALTY TULARE COUNTY $629,000Active5 beds 3 baths4,477 sq. ft.
$629,000Active5 beds 3 baths4,477 sq. ft.1679 Nelson Drive #E, Camp Nelson, CA 93265
MLS# 235476Listed by: DS REALTY $150,000Pending1 beds 1 baths976 sq. ft.
$150,000Pending1 beds 1 baths976 sq. ft.2015 Bartnett Drive, Springville, CA 93265
MLS# 235298Listed by: KELLER WILLIAMS REALTY TULARE COUNTY $165,000Active2 beds 1 baths939 sq. ft.
$165,000Active2 beds 1 baths939 sq. ft.466 Sutherland Drive, Camp Nelson, CA 93265
MLS# 234983Listed by: SOUTHERN SIERRA REAL ESTATE $58,900Active5 Acres
$58,900Active5 Acres0 Sunset Drive, Camp Nelson, CA 93265
MLS# 234931Listed by: SOUTHERN SIERRA REAL ESTATE
