466 Sutherland Drive, Camp Nelson, CA 93265
Local realty services provided by:ERA Valley Pro Realty
466 Sutherland Drive,Camp Nelson, CA 93265
$165,000
- 2 Beds
- 1 Baths
- 939 sq. ft.
- Single family
- Pending
Listed by: rita m mcintosh
Office: southern sierra real estate
MLS#:234983
Source:CA_TCMLS
Price summary
- Price:$165,000
- Price per sq. ft.:$175.72
About this home
Charming Rustic Cabin in the Pines
This wood-clad cabin offers beautiful knotty-pine walls and ceilings, and a functional layout. The main level includes a living room with a freestanding fireplace, gas heater, a dining area, and a kitchen, and an extra-large walk-in pantry. Lots of windows bring in natural light and provide a cross-breeze on warm days.
The home has a main floor bedroom, a small sleeping area contiguous with the living room, plus a good sized lofted sleeping area upstairs. Outside, enjoy a large back deck as well as a covered porch overlooking Camp Nelson, with a beautiful view of the slate mountain. The extra-large lot provides privacy on a secluded street, with ample parking, a separate storage shed, and a new propane tank.
Conveniently located within walking distance to the Slate Mountain Saloon, Camp Nelson Meadow, and Camp Nelson General Store, and a short drive to Pierpoint and Ponderosa.
Contact an agent
Home facts
- Year built:1957
- Listing ID #:234983
- Added:197 day(s) ago
- Updated:November 15, 2025 at 08:44 AM
Rooms and interior
- Bedrooms:2
- Total bathrooms:1
- Living area:939 sq. ft.
Heating and cooling
- Cooling:Ceiling Fan(s)
- Heating:Propane, Wall Furnace, Wood Stove
Structure and exterior
- Roof:Composition
- Year built:1957
- Building area:939 sq. ft.
- Lot area:0.65 Acres
Utilities
- Water:Private, Water Connected
- Sewer:Septic Tank, Sewer Connected
Finances and disclosures
- Price:$165,000
- Price per sq. ft.:$175.72
New listings near 466 Sutherland Drive
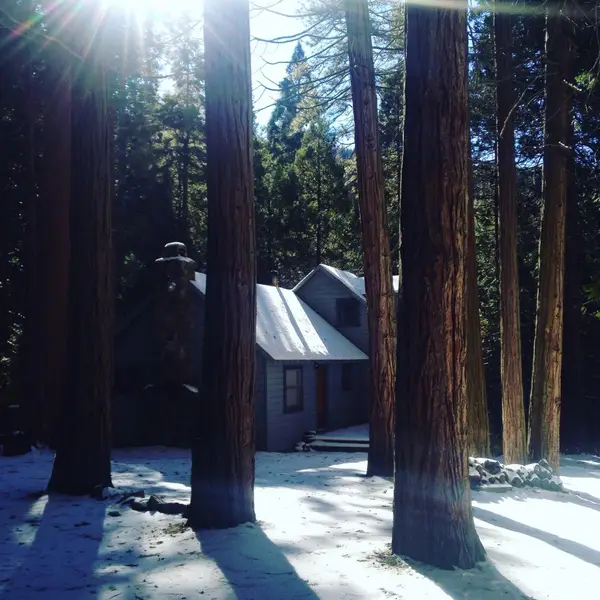 $189,000Active3 beds 1 baths800 sq. ft.
$189,000Active3 beds 1 baths800 sq. ft.2115 Ferguson Drive, Camp Nelson, CA 93265
MLS# 237928Listed by: AVEDIAN PROPERTIES $275,000Active3 beds 3 baths1,400 sq. ft.
$275,000Active3 beds 3 baths1,400 sq. ft.603 Legar Drive, Camp Nelson, CA 93265
MLS# 237347Listed by: SOUTHERN SIERRA REAL ESTATE $233,000Active1 beds 2 baths730 sq. ft.
$233,000Active1 beds 2 baths730 sq. ft.620 Loop Drive, Camp Nelson, CA 93265
MLS# 237067Listed by: SOUTHERN SIERRA REAL ESTATE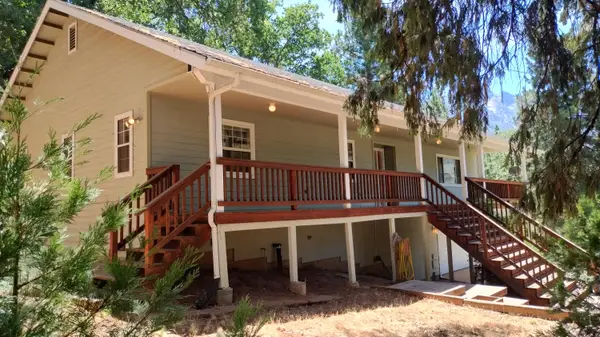 $359,000Active3 beds 2 baths1,748 sq. ft.
$359,000Active3 beds 2 baths1,748 sq. ft.1309 Wy Court, Camp Nelson, CA 93265
MLS# 236600Listed by: DS REALTY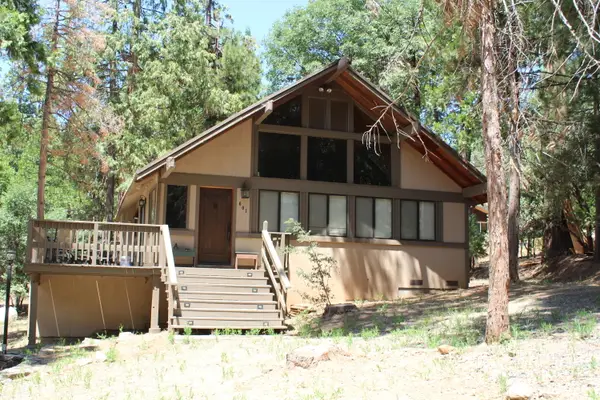 $384,999Active3 beds 2 baths2,400 sq. ft.
$384,999Active3 beds 2 baths2,400 sq. ft.601 Linder Drive, Camp Nelson, CA 93265
MLS# 236148Listed by: SOUTHERN SIERRA REAL ESTATE $170,000Pending2 beds 2 baths966 sq. ft.
$170,000Pending2 beds 2 baths966 sq. ft.1998 Tienken Avenue, Camp Nelson, CA 93265
MLS# 235727Listed by: INDEPENDENT BROKER NETWORK $495,000Pending4 beds 3 baths3,000 sq. ft.
$495,000Pending4 beds 3 baths3,000 sq. ft.339 View Drive, Camp Nelson, CA 93265
MLS# 234847Listed by: DS REALTY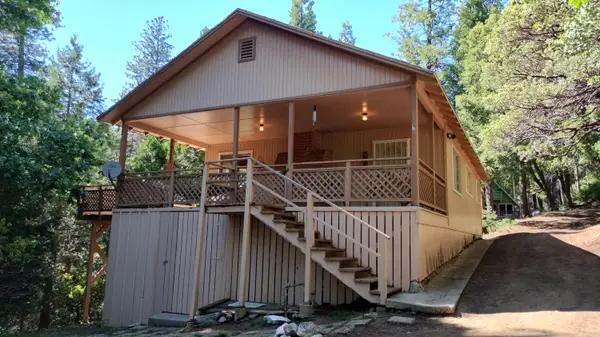 $219,500Active3 beds 1 baths940 sq. ft.
$219,500Active3 beds 1 baths940 sq. ft.1531 Forest Drive #G, Camp Nelson, CA 93265
MLS# 232707Listed by: DS REALTY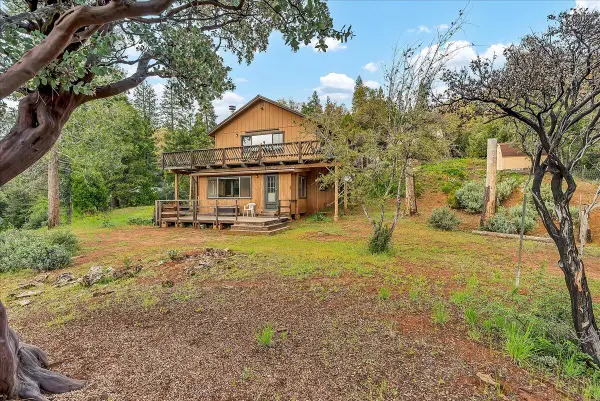 $315,000Pending3 beds 2 baths1,800 sq. ft.
$315,000Pending3 beds 2 baths1,800 sq. ft.1549 Coy Flat Drive, Springville, CA 93265
MLS# 235073Listed by: DOWNTOWN REALTY LUXURY
