575 Traverse Drive, Costa Mesa, CA 92626
Local realty services provided by:ERA Excel Realty
575 Traverse Drive,Costa Mesa, CA 92626
$1,695,000
- 4 Beds
- 3 Baths
- 1,801 sq. ft.
- Single family
- Active
Upcoming open houses
- Sun, Sep 0711:00 am - 03:00 pm
Listed by:garrett gahn
Office:kase real estate
MLS#:OC25191022
Source:CRMLS
Price summary
- Price:$1,695,000
- Price per sq. ft.:$941.14
About this home
Welcome to 575 Traverse Drive - a fully reimagined 4-bedroom, 3-bathroom showpiece located in the coveted Del Mesa community. Set on a 6,120 sqft lot and professionally designed by an HGTV contractor, this 1,801 sqft home offers a rare blend of thoughtful craftsmanship, high-end designer finishes, and peace-of-mind performance wrapped into one turn-key package.
No detail was overlooked in this down-to-the-studs renovation. The stunning chef’s kitchen features brand-new stainless steel KitchenAid appliances and a massive oversized peninsula wrapped in a honed Calacatta slab, with a matching custom-wrapped hood overhead. The same dramatic stone continues across the surrounding countertops, creating a refined and cohesive look that anchors the entire space.
The open-concept layout enhances daily living and entertaining—flowing effortlessly from the kitchen to living room, where your sliding glass door opens to your freshly landscaped backyard, offering seamless indoor/outdoor living year-round.
The home’s floor plan is as functional as it is beautiful, with four spacious bedrooms, three luxuriously remodeled bathrooms, and elevated finishes throughout. Whether you’re hosting guests or enjoying a quiet evening at home, every corner exudes comfort and intention.
Located in the heart of Costa Mesa, you’re just minutes from major freeways, local parks, top-rated schools, and iconic destinations like South Coast Plaza—offering the perfect balance between lifestyle and major convenience.
And for added peace of mind, this home includes a one-year comprehensive builder warranty, allowing the future owner to move in with total and complete confidence.
Luxury, location, and peace of mind—opportunities like this are rare and fleeting. Make sure to schedule your private tour before it’s too late and secure your dream home today.
Contact an agent
Home facts
- Year built:1965
- Listing ID #:OC25191022
- Added:8 day(s) ago
- Updated:September 06, 2025 at 01:23 PM
Rooms and interior
- Bedrooms:4
- Total bathrooms:3
- Full bathrooms:3
- Living area:1,801 sq. ft.
Heating and cooling
- Cooling:Central Air
- Heating:Central Furnace
Structure and exterior
- Year built:1965
- Building area:1,801 sq. ft.
- Lot area:0.14 Acres
Utilities
- Water:Public
- Sewer:Public Sewer
Finances and disclosures
- Price:$1,695,000
- Price per sq. ft.:$941.14
New listings near 575 Traverse Drive
- Open Sun, 1 to 4pmNew
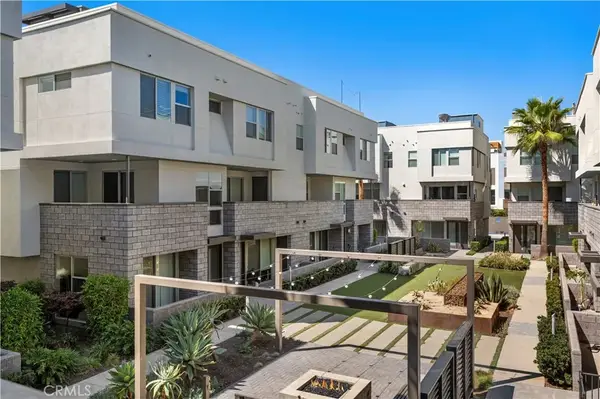 $1,495,000Active2 beds 4 baths2,136 sq. ft.
$1,495,000Active2 beds 4 baths2,136 sq. ft.1682 Jetty Drive, Costa Mesa, CA 92627
MLS# NP25200471Listed by: CHRISTIE'S INTERNATIONAL R.E. SOUTHERN CALIFORNIA - New
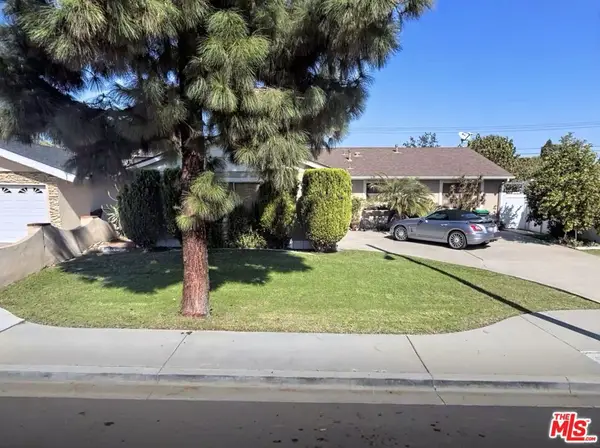 $1,100,000Active4 beds 2 baths1,505 sq. ft.
$1,100,000Active4 beds 2 baths1,505 sq. ft.782 Hudson Avenue, Costa Mesa, CA 92626
MLS# 25586645Listed by: KELLER WILLIAMS BEVERLY HILLS - Open Sun, 1 to 4pmNew
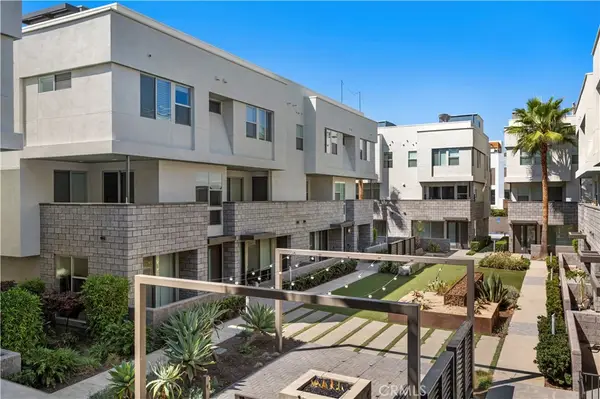 $1,495,000Active2 beds 4 baths2,136 sq. ft.
$1,495,000Active2 beds 4 baths2,136 sq. ft.1682 Jetty Drive, Costa Mesa, CA 92627
MLS# NP25200471Listed by: CHRISTIE'S INTERNATIONAL R.E. SOUTHERN CALIFORNIA - Open Sun, 1 to 4pmNew
 $1,495,000Active2 beds 4 baths2,136 sq. ft.
$1,495,000Active2 beds 4 baths2,136 sq. ft.1682 Jetty Drive, Costa Mesa, CA 92627
MLS# NP25200471Listed by: CHRISTIE'S INTERNATIONAL R.E. SOUTHERN CALIFORNIA - Open Sat, 1 to 4pmNew
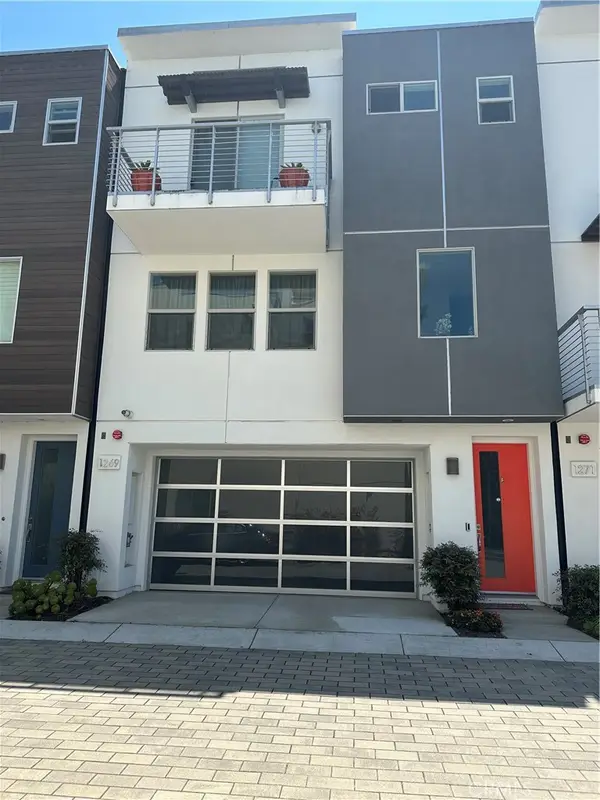 $1,600,000Active3 beds 4 baths2,009 sq. ft.
$1,600,000Active3 beds 4 baths2,009 sq. ft.1269 Westreef, Costa Mesa, CA 92627
MLS# OC25173602Listed by: FIRST TEAM REAL ESTATE - Open Sat, 1 to 4pmNew
 $1,600,000Active3 beds 4 baths2,009 sq. ft.
$1,600,000Active3 beds 4 baths2,009 sq. ft.1269 Westreef, Costa Mesa, CA 92627
MLS# OC25173602Listed by: FIRST TEAM REAL ESTATE - Open Sun, 11am to 4pmNew
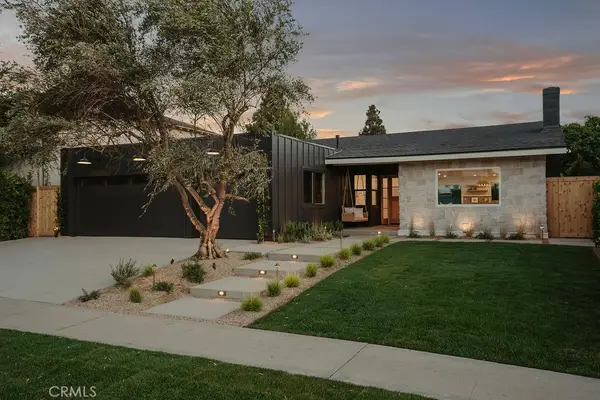 $1,825,000Active4 beds 2 baths1,884 sq. ft.
$1,825,000Active4 beds 2 baths1,884 sq. ft.1079 Visalia Drive, Costa Mesa, CA 92626
MLS# OC25198582Listed by: KASE REAL ESTATE - Open Sun, 1 to 4pmNew
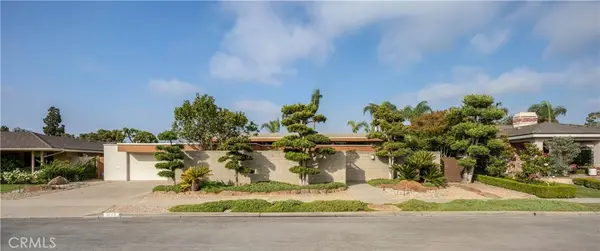 $3,195,000Active4 beds 3 baths2,822 sq. ft.
$3,195,000Active4 beds 3 baths2,822 sq. ft.1878 Tahiti Drive, Costa Mesa, CA 92626
MLS# NP25187933Listed by: COMPASS - Open Sun, 1 to 4pmNew
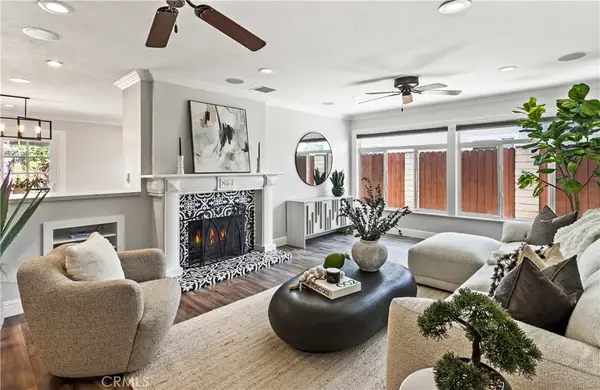 $1,549,000Active4 beds 2 baths1,556 sq. ft.
$1,549,000Active4 beds 2 baths1,556 sq. ft.3295 Iowa Street, Costa Mesa, CA 92626
MLS# OC25192761Listed by: LUXE REAL ESTATE - Open Sun, 1 to 4pmNew
 $1,549,000Active4 beds 2 baths1,556 sq. ft.
$1,549,000Active4 beds 2 baths1,556 sq. ft.3295 Iowa Street, Costa Mesa, CA 92626
MLS# OC25192761Listed by: LUXE REAL ESTATE
