1504 Pastal Way, Davis, CA 95618
Local realty services provided by:ERA Carlile Realty Group
1504 Pastal Way,Davis, CA 95618
$650,000
- 3 Beds
- 3 Baths
- 1,595 sq. ft.
- Single family
- Active
Upcoming open houses
- Sat, Sep 1311:30 am - 03:30 pm
- Sun, Sep 1402:00 pm - 05:00 pm
Listed by:david fletcher
Office:re/max gold, good home group
MLS#:225118199
Source:MFMLS
Price summary
- Price:$650,000
- Price per sq. ft.:$407.52
About this home
Framed by a graceful palm tree, this inviting home greets you with an elevated porch that blends folksy American charm with clean California contemporary lines.Inside, the entry opens to an accented tile landing with a convenient half bath. Just upstairs, the family room soars with vaulted ceilings, a gas fireplace, and natural light pouring through oversized transom windows. The adjoining dining area and kitchen share the open layout, grounded by hickory-style engineered wood floors. Stainless steel GE appliances, granite counters, bar seating, and generous prep space make the kitchen both functional and stylish. A sliding glass door leads to a spacious deckperfect for morning coffee or unwinding at day's end. The primary suite offers a private retreat with vaulted ceilings, a large closet, and an en suite bath with dual sinks, water closet, shower, and soaking tub. Downstairs, two bedrooms share a full bath beside a cozy den for movies, gaming, or creative play. Sliding doors connect to the backyard with space for a hot tub, an outdoor kitchen, and a mature orange tree. Steps from Mace Ranch Greenbelts and blocks from parks, shopping, Korematsu Elementary, and Harper Junior High, this is the easy, fun Davis lifestyle you've been dreaming of.
Contact an agent
Home facts
- Year built:1997
- Listing ID #:225118199
- Added:2 day(s) ago
- Updated:September 12, 2025 at 02:48 PM
Rooms and interior
- Bedrooms:3
- Total bathrooms:3
- Full bathrooms:2
- Living area:1,595 sq. ft.
Heating and cooling
- Cooling:Ceiling Fan(s), Central
- Heating:Central, Fireplace(s)
Structure and exterior
- Year built:1997
- Building area:1,595 sq. ft.
- Lot area:0.1 Acres
Utilities
- Sewer:Public Sewer
Finances and disclosures
- Price:$650,000
- Price per sq. ft.:$407.52
New listings near 1504 Pastal Way
- Open Sat, 12 to 4pmNew
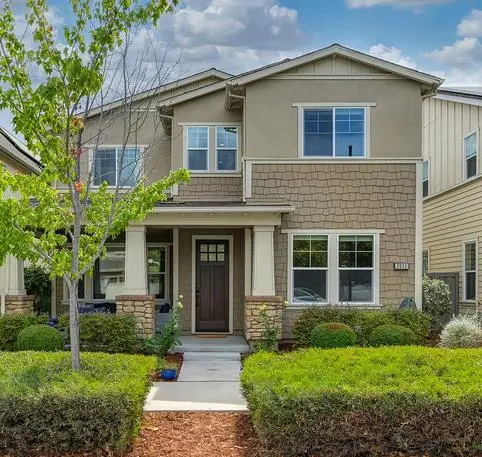 $1,295,000Active5 beds 3 baths2,892 sq. ft.
$1,295,000Active5 beds 3 baths2,892 sq. ft.2032 Cannery Loop, Davis, CA 95616
MLS# 225117657Listed by: WINDERMERE SIGNATURE PROPERTIES DAVIS 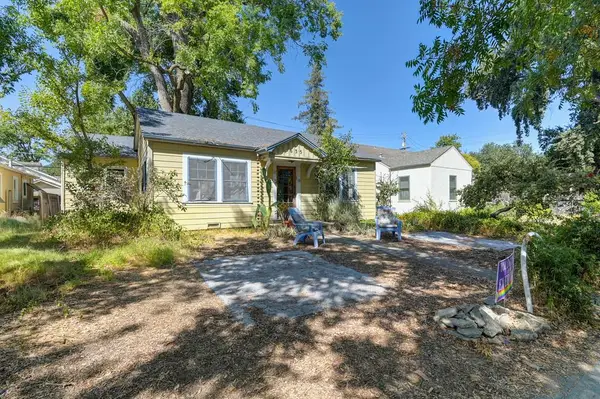 $750,000Pending2 beds 1 baths1,142 sq. ft.
$750,000Pending2 beds 1 baths1,142 sq. ft.635 C Street, Davis, CA 95616
MLS# 225117116Listed by: PARAGON PROPERTIES- Open Sat, 11am to 1:30pmNew
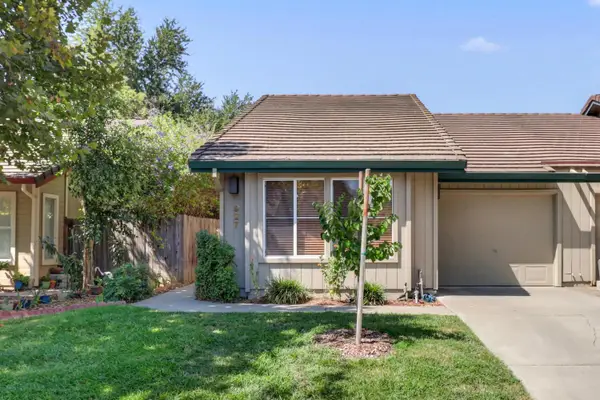 $529,500Active2 beds 1 baths969 sq. ft.
$529,500Active2 beds 1 baths969 sq. ft.927 La Coruno Street, Davis, CA 95618
MLS# 225108036Listed by: WINDERMERE SIGNATURE PROPERTIES DAVIS 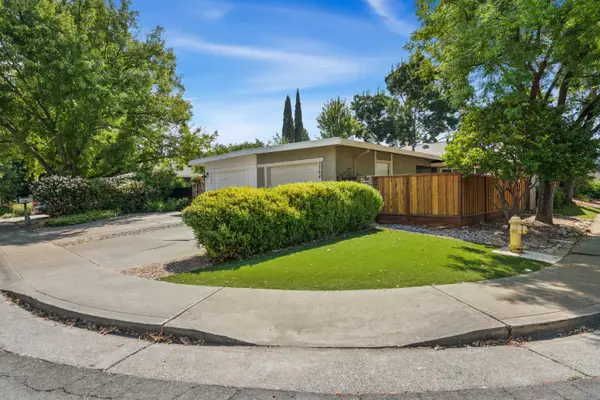 $615,000Pending3 beds 2 baths1,062 sq. ft.
$615,000Pending3 beds 2 baths1,062 sq. ft.2764 Feather Place, Davis, CA 95616
MLS# 225114915Listed by: KW SAC METRO- New
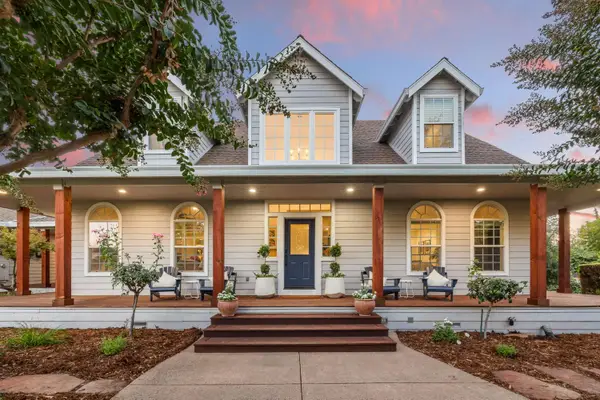 $2,100,000Active4 beds 5 baths3,522 sq. ft.
$2,100,000Active4 beds 5 baths3,522 sq. ft.39308 Spanish Bay Place, Davis, CA 95616
MLS# 225115802Listed by: LOWENTHAL REALTY CO. - New
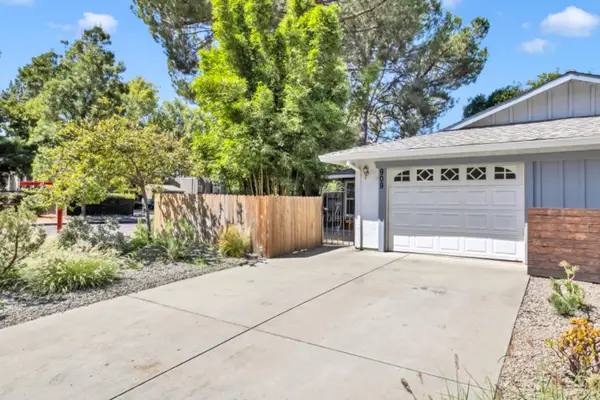 $699,000Active3 beds 2 baths1,232 sq. ft.
$699,000Active3 beds 2 baths1,232 sq. ft.909 Bienville Street, Davis, CA 95616
MLS# 225114014Listed by: EXP REALTY OF CALIFORNIA INC. - New
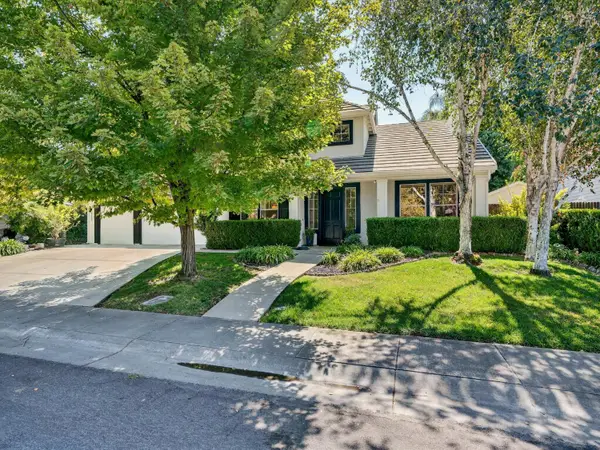 $1,274,900Active4 beds 3 baths2,267 sq. ft.
$1,274,900Active4 beds 3 baths2,267 sq. ft.2728 Emerald Bay Drive, Davis, CA 95618
MLS# 225115243Listed by: RE/MAX GOLD FIRST STREET - New
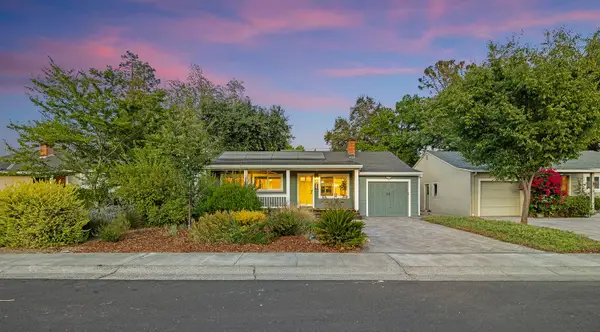 $950,000Active3 beds 3 baths1,767 sq. ft.
$950,000Active3 beds 3 baths1,767 sq. ft.820 Eureka, Davis, CA 95616
MLS# 225115339Listed by: RE/MAX GOLD, GOOD HOME GROUP - New
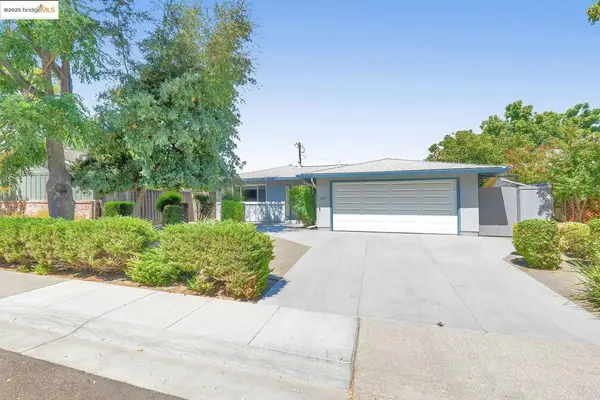 $823,000Active3 beds 2 baths1,266 sq. ft.
$823,000Active3 beds 2 baths1,266 sq. ft.2011 Regis Dr, Davis, CA 95618
MLS# 41110116Listed by: HOMECOIN.COM
