2728 Emerald Bay Drive, Davis, CA 95618
Local realty services provided by:ERA Carlile Realty Group
Listed by:murre traverso
Office:re/max gold first street
MLS#:225115243
Source:MFMLS
Price summary
- Price:$1,274,900
- Price per sq. ft.:$562.37
About this home
Be where you want to be, get where you need to go in this ideal Oakshade of S. Davis two-story home. This 10,454sf lot features 4 bedrooms, 3 bathrooms, and 2,267sf of adaptable indoor space, playful surroundings, and a Solar PV system. The kitchen offers a large Garden Window that overlooks the lush and inviting backyard, has a secondary sink for food prepping or as a beverage station, and a wine closet. Recent updates include new exterior paint and a resurfaced pool. Step outside to the private feeling backyard oasis-offering attractive landscaping, a covered patio for desired shade, grass area, drive through 3rd car garage, and a fantastic pool! You will enjoy this neighborhood for the ease of walking/biking to schools, and the close proximity to parks/greenbelts and shopping. Roof, pest, and Whole House City repairs completed with clearances.
Contact an agent
Home facts
- Year built:1997
- Listing ID #:225115243
- Added:8 day(s) ago
- Updated:September 12, 2025 at 02:48 PM
Rooms and interior
- Bedrooms:4
- Total bathrooms:3
- Full bathrooms:3
- Living area:2,267 sq. ft.
Heating and cooling
- Cooling:Ceiling Fan(s), Central
- Heating:Central, Fireplace(s)
Structure and exterior
- Roof:Tile
- Year built:1997
- Building area:2,267 sq. ft.
- Lot area:0.24 Acres
Utilities
- Sewer:Public Sewer, Sewer in Street
Finances and disclosures
- Price:$1,274,900
- Price per sq. ft.:$562.37
New listings near 2728 Emerald Bay Drive
- Open Sat, 12 to 4pmNew
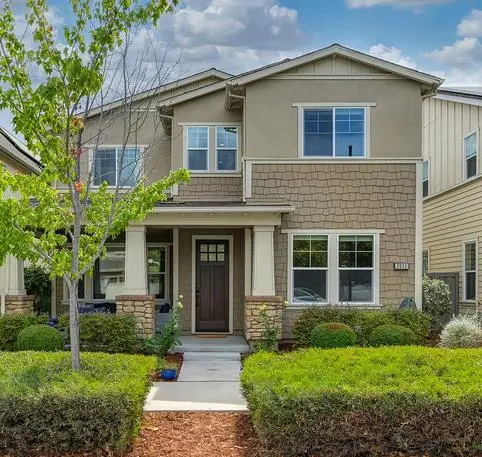 $1,295,000Active5 beds 3 baths2,892 sq. ft.
$1,295,000Active5 beds 3 baths2,892 sq. ft.2032 Cannery Loop, Davis, CA 95616
MLS# 225117657Listed by: WINDERMERE SIGNATURE PROPERTIES DAVIS - Open Sat, 11:30am to 3:30pmNew
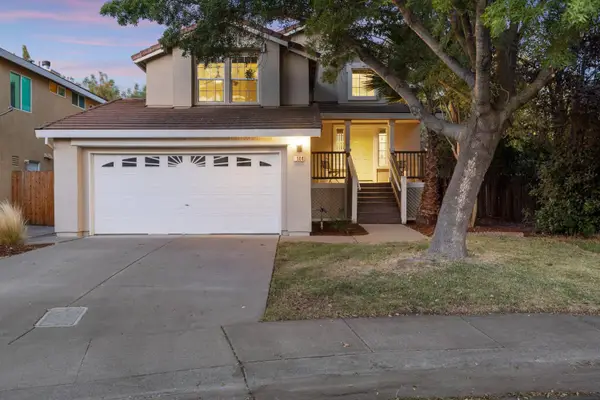 $650,000Active3 beds 3 baths1,595 sq. ft.
$650,000Active3 beds 3 baths1,595 sq. ft.1504 Pastal Way, Davis, CA 95618
MLS# 225118199Listed by: RE/MAX GOLD, GOOD HOME GROUP 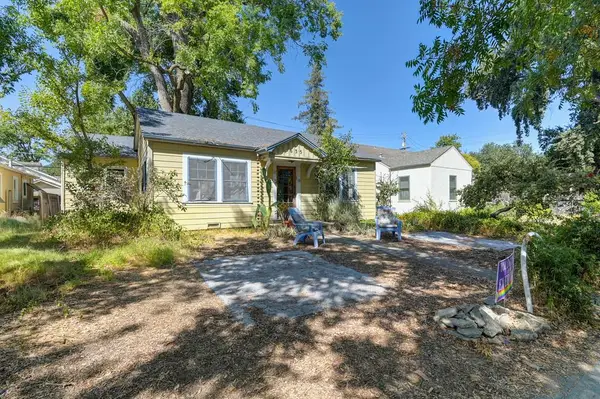 $750,000Pending2 beds 1 baths1,142 sq. ft.
$750,000Pending2 beds 1 baths1,142 sq. ft.635 C Street, Davis, CA 95616
MLS# 225117116Listed by: PARAGON PROPERTIES- Open Sat, 11am to 1:30pmNew
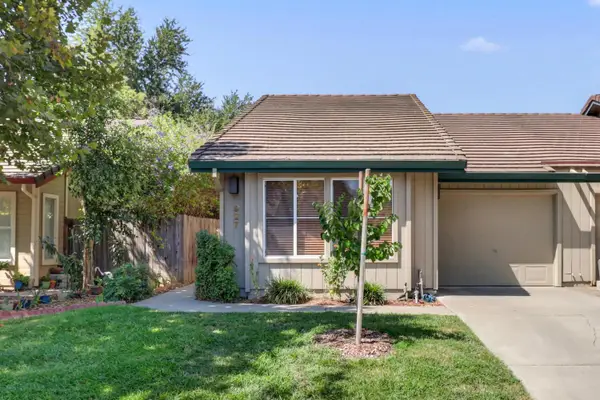 $529,500Active2 beds 1 baths969 sq. ft.
$529,500Active2 beds 1 baths969 sq. ft.927 La Coruno Street, Davis, CA 95618
MLS# 225108036Listed by: WINDERMERE SIGNATURE PROPERTIES DAVIS 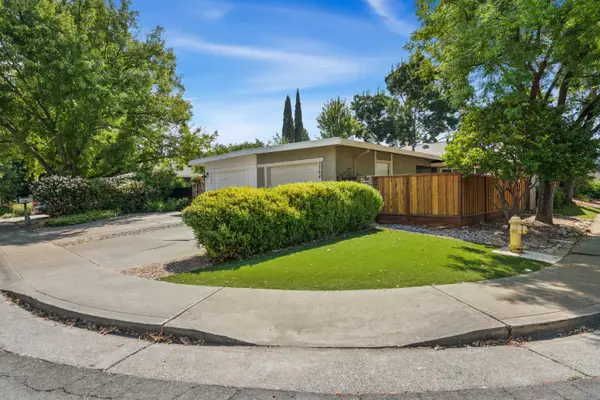 $615,000Pending3 beds 2 baths1,062 sq. ft.
$615,000Pending3 beds 2 baths1,062 sq. ft.2764 Feather Place, Davis, CA 95616
MLS# 225114915Listed by: KW SAC METRO- New
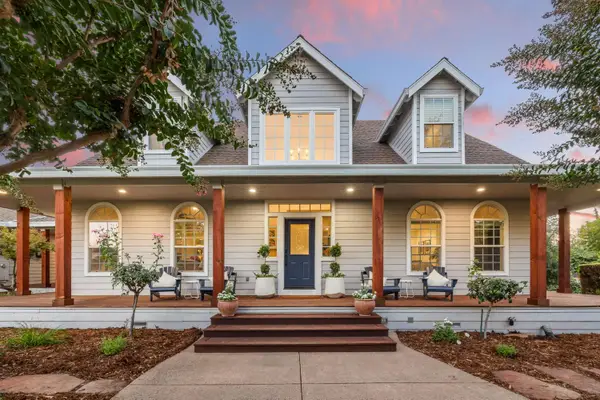 $2,100,000Active4 beds 5 baths3,522 sq. ft.
$2,100,000Active4 beds 5 baths3,522 sq. ft.39308 Spanish Bay Place, Davis, CA 95616
MLS# 225115802Listed by: LOWENTHAL REALTY CO. - New
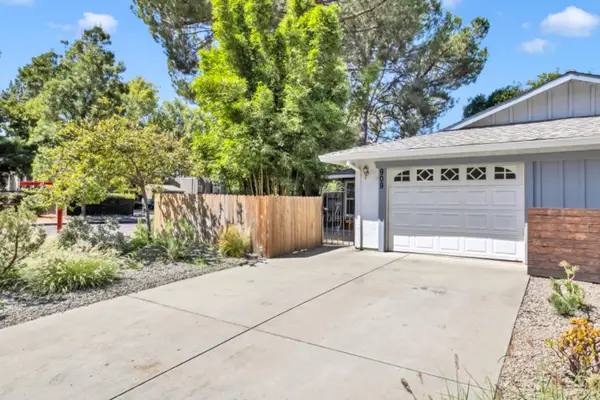 $699,000Active3 beds 2 baths1,232 sq. ft.
$699,000Active3 beds 2 baths1,232 sq. ft.909 Bienville Street, Davis, CA 95616
MLS# 225114014Listed by: EXP REALTY OF CALIFORNIA INC. - New
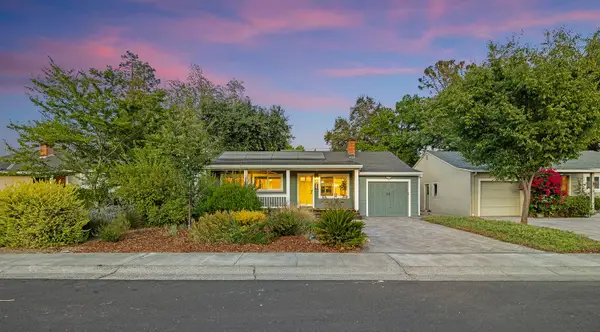 $950,000Active3 beds 3 baths1,767 sq. ft.
$950,000Active3 beds 3 baths1,767 sq. ft.820 Eureka, Davis, CA 95616
MLS# 225115339Listed by: RE/MAX GOLD, GOOD HOME GROUP - New
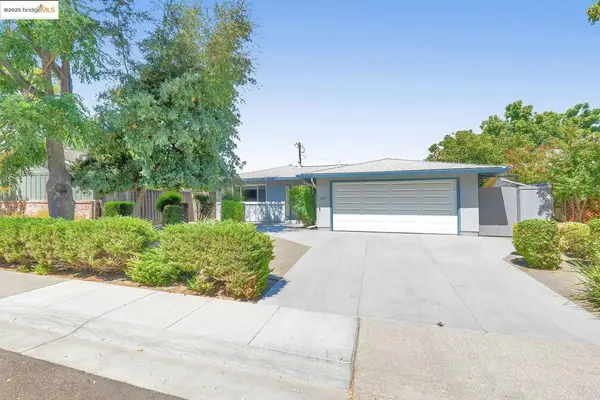 $823,000Active3 beds 2 baths1,266 sq. ft.
$823,000Active3 beds 2 baths1,266 sq. ft.2011 Regis Dr, Davis, CA 95618
MLS# 41110116Listed by: HOMECOIN.COM
