2722 Ponteverde Lane, Davis, CA 95618
Local realty services provided by:ERA Carlile Realty Group
2722 Ponteverde Lane,Davis, CA 95618
$649,000
- 3 Beds
- 2 Baths
- 1,136 sq. ft.
- Single family
- Active
Listed by:stephen nesbitt
Office:exp realty of northern california, inc.
MLS#:225112007
Source:MFMLS
Price summary
- Price:$649,000
- Price per sq. ft.:$571.3
About this home
Welcome to Davis living! This cozy retreat in a cul-de-sac provides entry to the greenbelt right across the street where you can follow the tree lined path to Mace Ranch park or Korematsu school nearby. Inside you will find a home that has been well maintained with functional spaces. The kitchen has granite countertops and a walk-in pantry. The long hallway leads to a laundry space, 2 full bathrooms and 3 bedrooms. The primary suite has a walk-in closet along with a private outdoor space to relax. Some other features included are updated bathroom countertops (2025), all updated faucets, an oversized one-car garage, and a recent paint refresh throughout the house. This house sits on a corner lot with a well landscaped south facing backyard with a nice sized lawn, climbing roses, and an apple tree along with other shade providing trees. This house is wonderfully located, nearby Slide Hill Park, Manor Pool, a bus stop, and recently opened Estelle's bakery. Also, close to Target, the freeway and Downtown Davis.
Contact an agent
Home facts
- Year built:1996
- Listing ID #:225112007
- Added:20 day(s) ago
- Updated:September 14, 2025 at 03:23 PM
Rooms and interior
- Bedrooms:3
- Total bathrooms:2
- Full bathrooms:2
- Living area:1,136 sq. ft.
Heating and cooling
- Heating:Central
Structure and exterior
- Roof:Composition Shingle
- Year built:1996
- Building area:1,136 sq. ft.
- Lot area:0.12 Acres
Utilities
- Sewer:Public Sewer
Finances and disclosures
- Price:$649,000
- Price per sq. ft.:$571.3
New listings near 2722 Ponteverde Lane
- New
 $899,000Active3 beds 3 baths1,792 sq. ft.
$899,000Active3 beds 3 baths1,792 sq. ft.3419 Koso Street, Davis, CA 95618
MLS# 225120740Listed by: SCHARONE SIMS REALTY - New
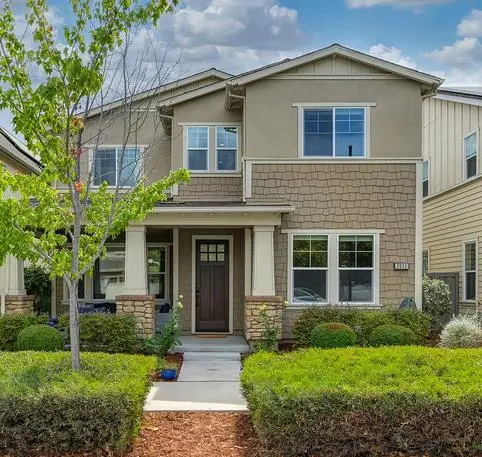 $1,295,000Active5 beds 3 baths2,892 sq. ft.
$1,295,000Active5 beds 3 baths2,892 sq. ft.2032 Cannery Loop, Davis, CA 95616
MLS# 225117657Listed by: WINDERMERE SIGNATURE PROPERTIES DAVIS - New
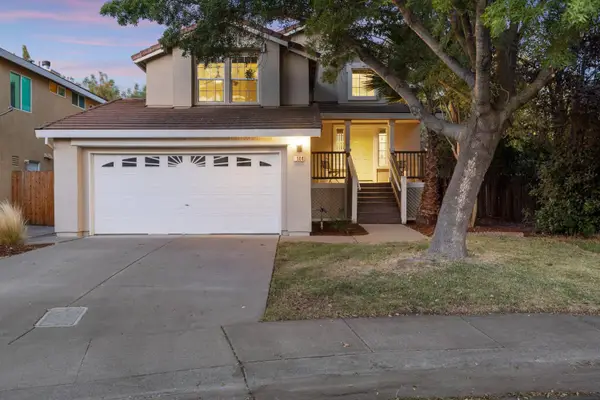 $650,000Active3 beds 3 baths1,595 sq. ft.
$650,000Active3 beds 3 baths1,595 sq. ft.1504 Pastal Way, Davis, CA 95618
MLS# 225118199Listed by: RE/MAX GOLD, GOOD HOME GROUP 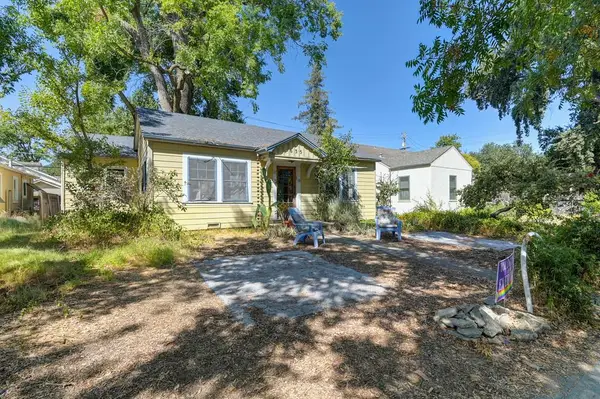 $750,000Pending2 beds 1 baths1,142 sq. ft.
$750,000Pending2 beds 1 baths1,142 sq. ft.635 C Street, Davis, CA 95616
MLS# 225117116Listed by: PARAGON PROPERTIES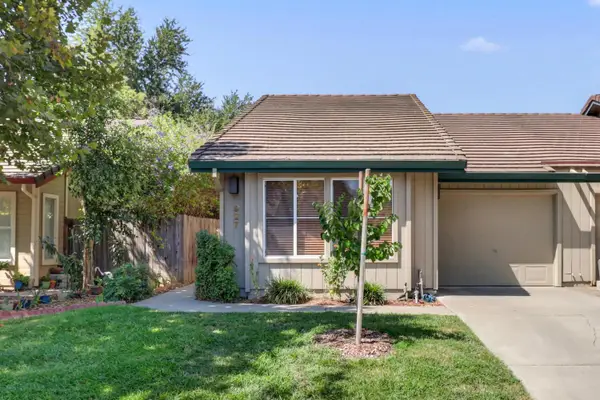 $529,500Active2 beds 1 baths969 sq. ft.
$529,500Active2 beds 1 baths969 sq. ft.927 La Coruno Street, Davis, CA 95618
MLS# 225108036Listed by: WINDERMERE SIGNATURE PROPERTIES DAVIS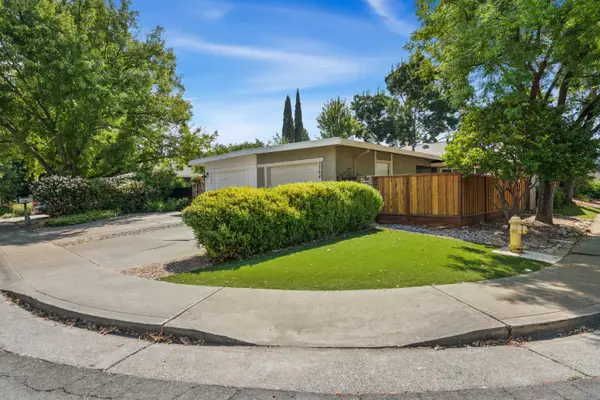 $615,000Pending3 beds 2 baths1,062 sq. ft.
$615,000Pending3 beds 2 baths1,062 sq. ft.2764 Feather Place, Davis, CA 95616
MLS# 225114915Listed by: KW SAC METRO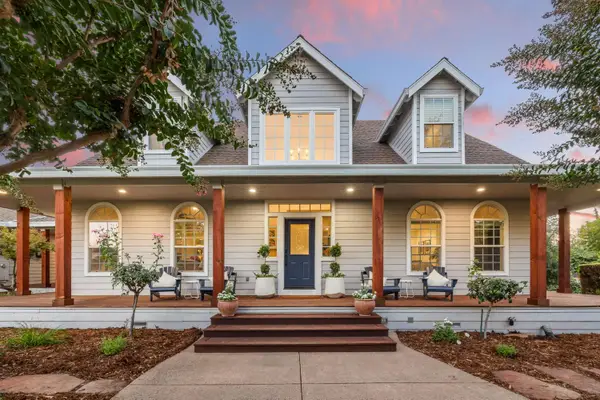 $2,100,000Active4 beds 5 baths3,522 sq. ft.
$2,100,000Active4 beds 5 baths3,522 sq. ft.39308 Spanish Bay Place, Davis, CA 95616
MLS# 225115802Listed by: LOWENTHAL REALTY CO.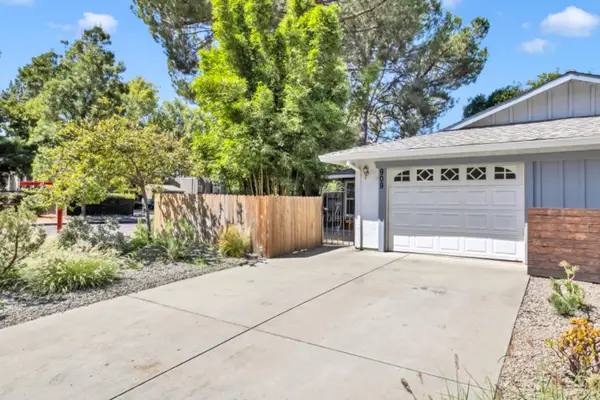 $699,000Active3 beds 2 baths1,232 sq. ft.
$699,000Active3 beds 2 baths1,232 sq. ft.909 Bienville Street, Davis, CA 95616
MLS# 225114014Listed by: EXP REALTY OF CALIFORNIA INC.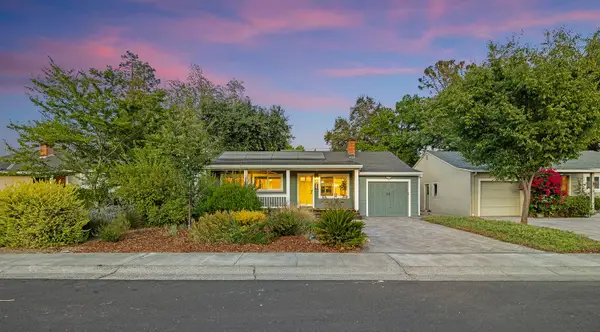 $950,000Active3 beds 3 baths1,767 sq. ft.
$950,000Active3 beds 3 baths1,767 sq. ft.820 Eureka, Davis, CA 95616
MLS# 225115339Listed by: RE/MAX GOLD, GOOD HOME GROUP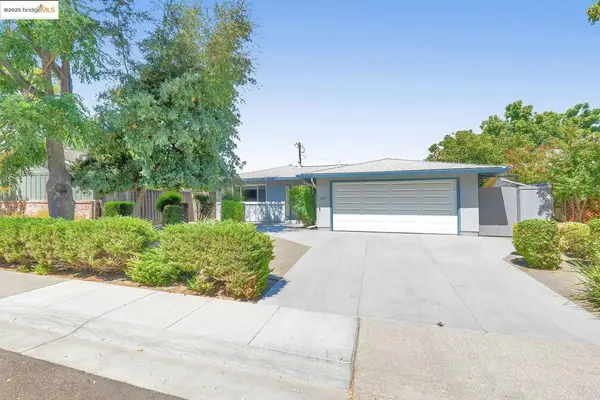 $797,000Active3 beds 2 baths1,266 sq. ft.
$797,000Active3 beds 2 baths1,266 sq. ft.2011 Regis Dr, Davis, CA 95618
MLS# 41110116Listed by: HOMECOIN.COM
