3314 Oyster Bay Avenue, Davis, CA 95616
Local realty services provided by:ERA Carlile Realty Group
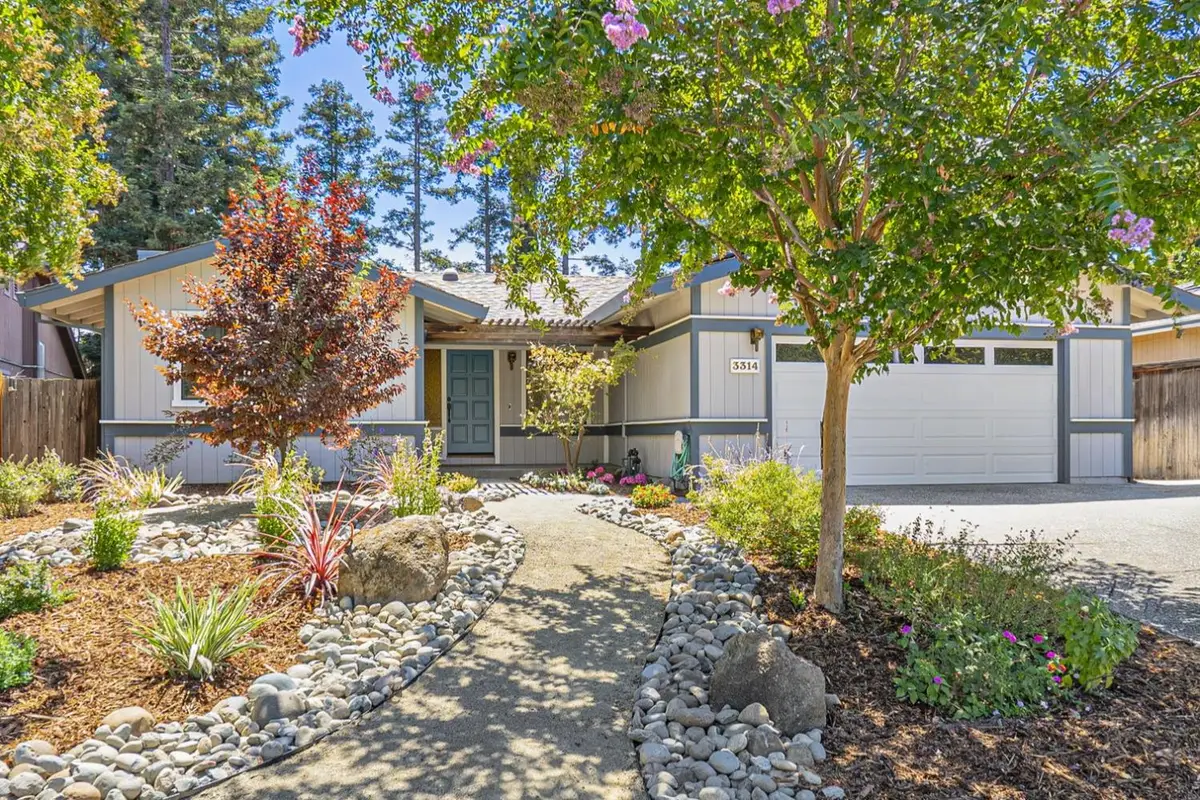
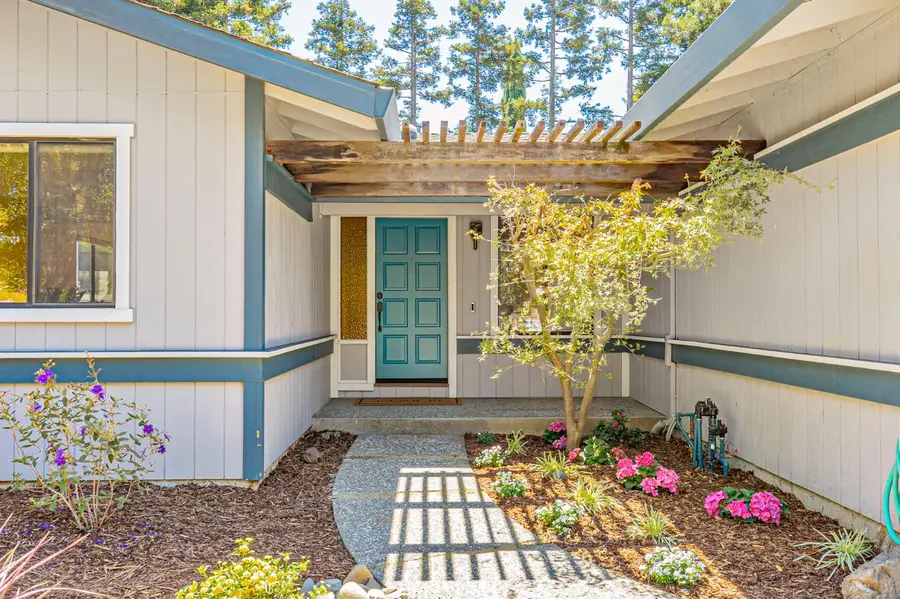
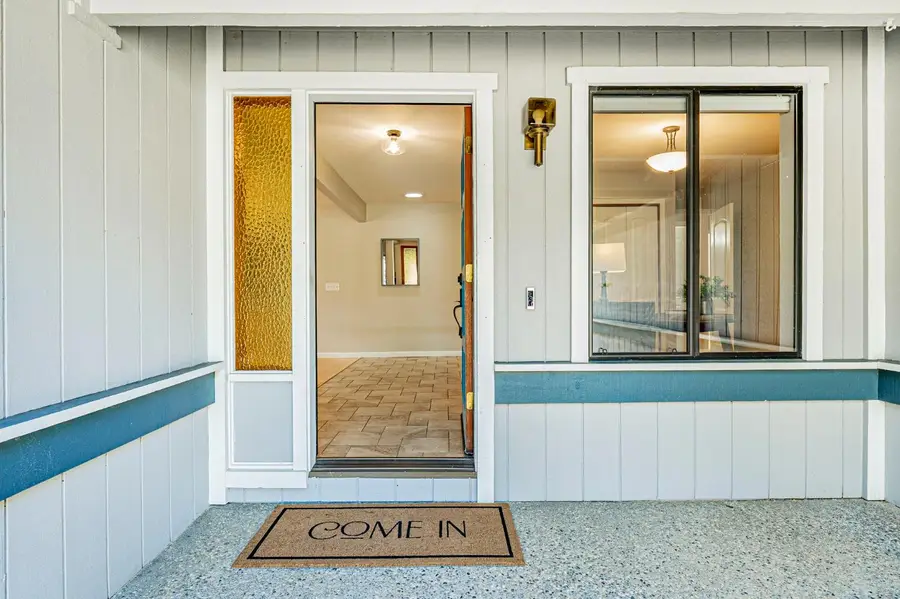
3314 Oyster Bay Avenue,Davis, CA 95616
$1,065,000
- 4 Beds
- 2 Baths
- 2,285 sq. ft.
- Single family
- Active
Upcoming open houses
- Fri, Aug 2203:00 pm - 05:00 pm
- Sat, Aug 2311:00 am - 04:00 pm
- Sun, Aug 2411:00 am - 04:00 pm
Listed by:tracy harris
Office:re/max gold davis
MLS#:225110124
Source:MFMLS
Price summary
- Price:$1,065,000
- Price per sq. ft.:$466.08
- Monthly HOA dues:$78
About this home
Wow! Majestic Redwoods frame the stunning south-facing yard of this beautiful move-in ready single-story semi-custom home on one of the nicest streets in Stonegate. This spacious, well-appointed home is flooded with natural light from an abundance of large windows. The inviting open floor plan draws your attention to the gorgeous park-like rear yard of the nearly 11,000 square-foot lot with plenty of room for your imagination to run wild- an ADU, pool, or simply relax and enjoy the peaceful park that's been created by these original owners! Warm, light hardwood floors, volume, open-beam ceilings, over-sized primary suite with large walk-in closet and private rear deck. Nicely updated kitchen with stainless appliances, Silestone counters, and custom river rock fireplace. Indoor laundry with sink, Solar PV system, and just a stone's throw from Stonegate Country Club and all of the amenities Stonegate has to offer- Tennis, 3 pools, private lake with sailing, SUP, Canoes, or jump in and go for a swim! Live here and enjoy the quieter side of life with easy access to all that Davis has to offer- open space with paths for long walks, runs, rides, and an easy stroll by bike or car to downtown, Trader Joes, & UC Davis! New roof in 2017, newer water heater & HVAC- just move in and enjoy!
Contact an agent
Home facts
- Year built:1985
- Listing Id #:225110124
- Added:1 day(s) ago
- Updated:August 22, 2025 at 10:12 AM
Rooms and interior
- Bedrooms:4
- Total bathrooms:2
- Full bathrooms:2
- Living area:2,285 sq. ft.
Heating and cooling
- Cooling:Ceiling Fan(s), Central, Whole House Fan
- Heating:Central, Fireplace(s)
Structure and exterior
- Roof:Composition Shingle
- Year built:1985
- Building area:2,285 sq. ft.
- Lot area:0.25 Acres
Utilities
- Sewer:Public Sewer
Finances and disclosures
- Price:$1,065,000
- Price per sq. ft.:$466.08
New listings near 3314 Oyster Bay Avenue
- Open Sat, 11am to 1pmNew
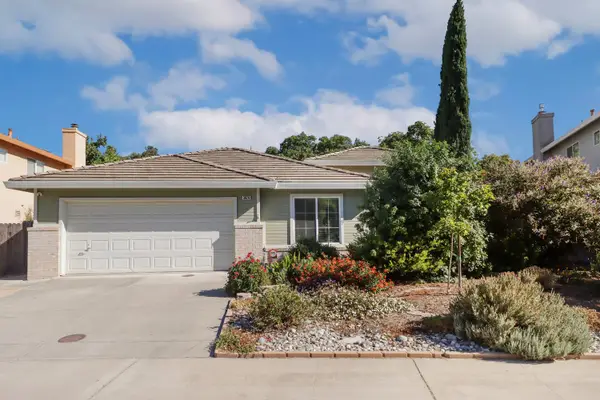 $960,000Active3 beds 3 baths1,748 sq. ft.
$960,000Active3 beds 3 baths1,748 sq. ft.3024 Hortaleza Place, Davis, CA 95618
MLS# 225107437Listed by: WINDERMERE SIGNATURE PROPERTIES DAVIS - New
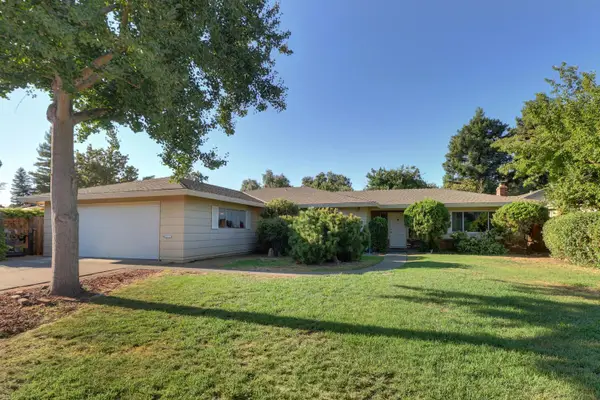 $749,000Active4 beds 2 baths2,326 sq. ft.
$749,000Active4 beds 2 baths2,326 sq. ft.4416 La Canada Way, Davis, CA 95618
MLS# 225110177Listed by: WINDERMERE SIGNATURE PROPERTIES DAVIS - Open Sat, 12 to 3pmNew
 $749,900Active3 beds 2 baths1,466 sq. ft.
$749,900Active3 beds 2 baths1,466 sq. ft.838 San Tomas Street, Davis, CA 95618
MLS# 225109422Listed by: WINDERMERE SIGNATURE PROPERTIES DOWNTOWN - Open Sat, 11am to 1pmNew
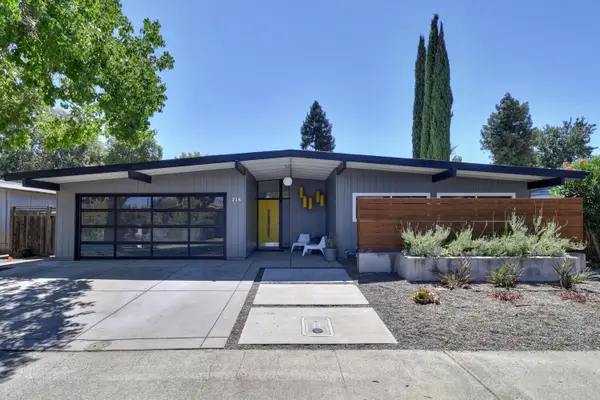 $1,170,000Active4 beds 3 baths2,475 sq. ft.
$1,170,000Active4 beds 3 baths2,475 sq. ft.216 Luz Place, Davis, CA 95616
MLS# 225110182Listed by: RE/MAX GOLD DAVIS - Open Sat, 12 to 3pmNew
 $1,038,000Active3 beds 3 baths2,162 sq. ft.
$1,038,000Active3 beds 3 baths2,162 sq. ft.3413 Oyster Bay Avenue, Davis, CA 95616
MLS# 225110239Listed by: RE/MAX GOLD DAVIS - Open Fri, 4 to 6pmNew
 $1,425,000Active4 beds 4 baths2,698 sq. ft.
$1,425,000Active4 beds 4 baths2,698 sq. ft.630 Elmwood Drive, Davis, CA 95616
MLS# 225108681Listed by: RE/MAX GOLD, GOOD HOME GROUP - Open Sun, 12 to 4pmNew
 $1,250,000Active4 beds 3 baths2,784 sq. ft.
$1,250,000Active4 beds 3 baths2,784 sq. ft.4228 Dogwood Place, Davis, CA 95618
MLS# 225109530Listed by: WINDERMERE SIGNATURE PROPERTIES DAVIS - Open Sat, 1 to 3pmNew
 $2,655,000Active6 beds 7 baths5,727 sq. ft.
$2,655,000Active6 beds 7 baths5,727 sq. ft.24347 Fairway Drive, Davis, CA 95616
MLS# 225073157Listed by: NICK SADEK SOTHEBY'S INTERNATIONAL REALTY - New
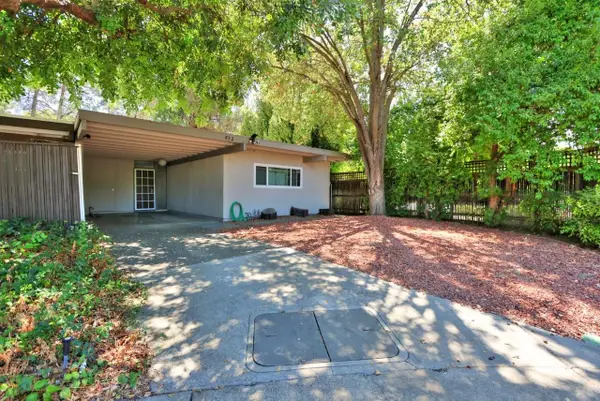 $599,900Active3 beds 2 baths1,276 sq. ft.
$599,900Active3 beds 2 baths1,276 sq. ft.632 Hermosa Place, Davis, CA 95616
MLS# 225103110Listed by: J AND R PROPERTY MANAGEMENT

