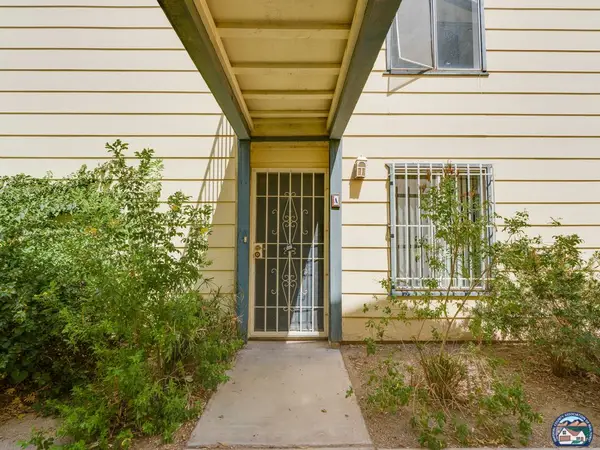1020 Ross Rd, El Centro, CA 92243
Local realty services provided by:ERA The Real Estate Store
1020 Ross Rd,El Centro, CA 92243
$1,143,260
- 4 Beds
- 6 Baths
- 3,427 sq. ft.
- Single family
- Active
Listed by:james garcia
Office:capital real estate
MLS#:24418083IC
Source:CA_ICAR
Price summary
- Price:$1,143,260
- Price per sq. ft.:$333.6
About this home
Welcome to the exclusive Countryside Ranch Estates, 5 miles West of El Centro. This is a rare and one-time limited opportunity to purchase a country property. There are only 4 total properties being developed in this exclusive cul-de-sac community. Lots # 1 & #2 have already been sold. Each lot is over 3 acres, offering plenty of space to develop your dream estate along with all the outdoor amenities you've always wanted, including horses and 4H animals.The builder has two gorgeous plans and two elevation designs for you to choose from, either plan can be built on the lot of your choosing. Plan 1 (see illustration) is approximately 2,743 Sq. Ft., offering 4 Bedrooms, 3 Full Bathrooms,, 1 Half Bath, a 3-Car Garage, Outdoor Living Area, and Porch. Plan 1 will start at $895,000.00. Plan 2 (see illustration) is approximately 3,427 Sq. Ft., offering 4 Bedrooms, 4 Full Bathrooms, 2 Half Baths, a 4-Car Garage, Carport, Outdoor Living Area, Covered Patio, and Porch. Plan 2 will start at $995,000.00. In addition to these amazing homes, the Seller is offering a Casita Option, as well. (see illustration) Each one of these plans were crafted with special attention to detail to maximize luxury and comfort. Lot # 4 is situated on the south east corner of the cul-de-sac of the soon to be Jana Dee Road. In addition to all of the wonderful opportunities this unique country living properties offer, this community is also logistically well positioned, providing easy access to Interstate 8. The location provides you with the privacy and comfort of country living. This community also sits within the McCabe School District. Your dream home awaits you, call now and reserve your lot, today!
Contact an agent
Home facts
- Year built:2024
- Listing ID #:24418083IC
- Added:428 day(s) ago
- Updated:August 01, 2025 at 02:21 PM
Rooms and interior
- Bedrooms:4
- Total bathrooms:6
- Full bathrooms:6
- Living area:3,427 sq. ft.
Heating and cooling
- Cooling:Central
- Heating:Central
Structure and exterior
- Roof:Concrete Tile
- Year built:2024
- Building area:3,427 sq. ft.
- Lot area:3.09 Acres
Schools
- Middle school:Corfman
- Elementary school:Mc Cabe
Utilities
- Sewer:Septic
Finances and disclosures
- Price:$1,143,260
- Price per sq. ft.:$333.6
New listings near 1020 Ross Rd
- New
 $499,500Active3 beds 2 baths2,048 sq. ft.
$499,500Active3 beds 2 baths2,048 sq. ft.492 Sandalwood Dr, El Centro, CA 92243
MLS# 25597063ICListed by: TIER 1 REALTY - New
 $485,000Active2 beds 2 baths880 sq. ft.
$485,000Active2 beds 2 baths880 sq. ft.45 E Cruickshank Rd, El Centro, CA 92243
MLS# 25597221ICListed by: GROUNDED REAL ESTATE INC. - New
 $429,900Active3 beds 3 baths1,841 sq. ft.
$429,900Active3 beds 3 baths1,841 sq. ft.755 Sandalwood Dr, El Centro, CA 92243
MLS# 25592119ICListed by: PRINCE & ASSOCIATES REALTORS  $715,000Pending4 beds 4 baths2,767 sq. ft.
$715,000Pending4 beds 4 baths2,767 sq. ft.2886 Wensley Ave, El Centro, CA 92243
MLS# 25585389ICListed by: GROUNDED REAL ESTATE INC. $65,000Pending2 beds 2 baths840 sq. ft.
$65,000Pending2 beds 2 baths840 sq. ft.1020 W Evan Hewes Hwy, El Centro, CA 92243
MLS# 25593007ICListed by: COMPASS- New
 $115,000Active3 beds 2 baths1,140 sq. ft.
$115,000Active3 beds 2 baths1,140 sq. ft.1855 W Lincoln Ave, El Centro, CA 92243
MLS# 25591157ICListed by: DMA REAL ESTATE - New
 $228,000Active4 beds 2 baths2,188 sq. ft.
$228,000Active4 beds 2 baths2,188 sq. ft.1850 W Lincoln Ave, El Centro, CA 92243
MLS# 25577617ICListed by: EXP REALTY OF CALIFORNIA INC  $290,000Pending4 beds 2 baths1,254 sq. ft.
$290,000Pending4 beds 2 baths1,254 sq. ft.1836 Stacey Ct, El Centro, CA 92243
MLS# 25591401ICListed by: DMA REAL ESTATE $395,000Pending4 beds 2 baths1,368 sq. ft.
$395,000Pending4 beds 2 baths1,368 sq. ft.552 Yucca Dr, El Centro, CA 92243
MLS# 25590633ICListed by: ONE WAY REALTY $225,000Pending2 beds 2 baths1,110 sq. ft.
$225,000Pending2 beds 2 baths1,110 sq. ft.250 S Waterman Ave, El Centro, CA 92243
MLS# 25589155ICListed by: DUFLOCK & ASSOCIATES REAL ESTATE
