11706 N Links Drive, Fresno, CA 93730
Local realty services provided by:ERA Valley Pro Realty
11706 N Links Drive,Fresno, CA 93730
$1,650,000
- 5 Beds
- - Baths
- 4,637 sq. ft.
- Single family
- Active
Listed by:nico p gentile
Office:gentile real estate
MLS#:638559
Source:CA_FMLS
Price summary
- Price:$1,650,000
- Price per sq. ft.:$355.83
- Monthly HOA dues:$122
About this home
This exceptional Gary McDonald-built home backs directly to Copper River Golf Course and showcases the perfect blend of elegance, function, and comfort. With 5 bedrooms, an office, and 4.5 bathrooms across 4,637 square feet, this thoughtfully designed residence offers flexibility for multi-generational living or hosting guests in style.The floor plan features two master suitesa spacious primary retreat upstairs with sweeping golf course views, private balcony, and spa-inspired bathroom, as well as a secondary master suite downstairs ideal for guests or extended family. Upstairs, you'll also find a junior suite, creating a total of three en suite bedrooms for ultimate privacy and convenience.The main living area impresses with its soaring ceilings, open-concept design, and seamless flow between the great room, dining space, and gourmet kitchen. The chef's kitchen is beautifully appointed with custom cabinetry, striking stone countertops, high-end stainless steel appliances, double ovens, and a generous island with seating.Outside, enjoy peaceful golf course views from the resort-style backyard complete with a modern pool, water features, and low-maintenance landscapingperfect for relaxing or entertaining.Additional highlights include a three-car garage, a dedicated office, and the craftsmanship and energy efficiency Gary McDonald Homes are known for. Every detail of this home reflects refined living in one of Fresno's most sought-after communities, Vista Del Campo.
Contact an agent
Home facts
- Year built:2021
- Listing ID #:638559
- Added:1 day(s) ago
- Updated:October 17, 2025 at 11:45 PM
Rooms and interior
- Bedrooms:5
- Living area:4,637 sq. ft.
Heating and cooling
- Cooling:Central Heat & Cool
Structure and exterior
- Roof:Tile
- Year built:2021
- Building area:4,637 sq. ft.
- Lot area:0.2 Acres
Schools
- High school:Clovis North
- Middle school:Granite Ridge
- Elementary school:Fugman
Utilities
- Water:Public
- Sewer:Public Sewer
Finances and disclosures
- Price:$1,650,000
- Price per sq. ft.:$355.83
New listings near 11706 N Links Drive
- New
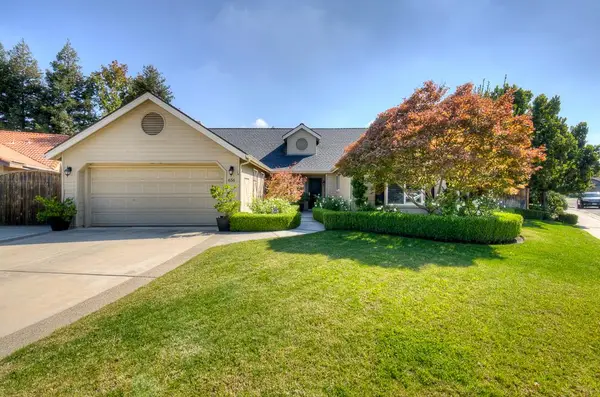 $695,000Active3 beds -- baths2,162 sq. ft.
$695,000Active3 beds -- baths2,162 sq. ft.656 E Teal Circle, Fresno, CA 93730
MLS# 638474Listed by: SMALL TOWN BIG LIVING REALTY - New
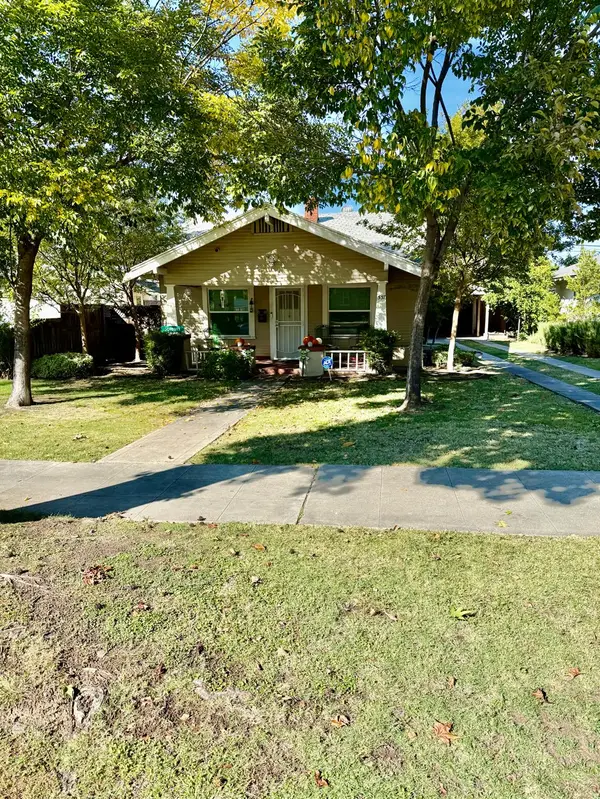 $251,000Active2 beds -- baths996 sq. ft.
$251,000Active2 beds -- baths996 sq. ft.537 E Michigan Avenue, Fresno, CA 93704
MLS# 638564Listed by: REALTY CONCEPTS, LTD. - FRESNO - New
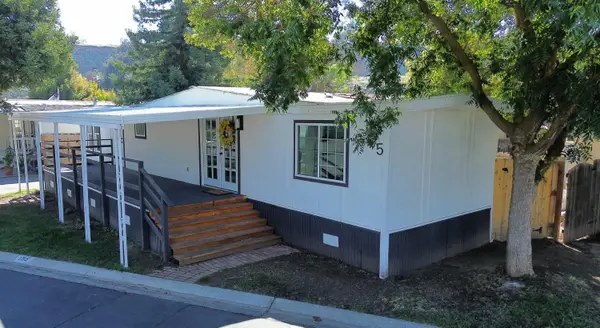 $140,000Active2 beds -- baths720 sq. ft.
$140,000Active2 beds -- baths720 sq. ft.9360 Fresno #135, Fresno, CA 93720
MLS# 638695Listed by: HOMESMART PV AND ASSOCIATES - New
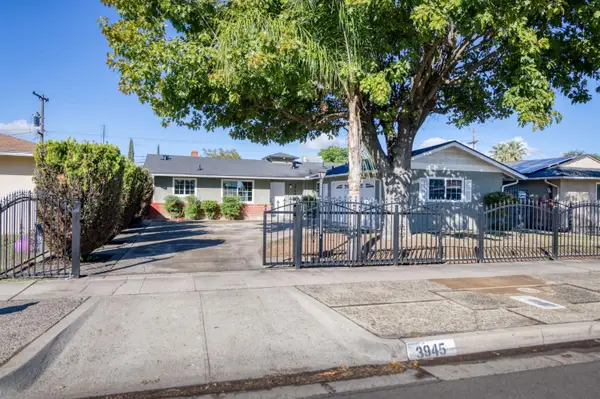 $365,000Active3 beds -- baths1,318 sq. ft.
$365,000Active3 beds -- baths1,318 sq. ft.3945 N 7th Street, Fresno, CA 93726
MLS# 638696Listed by: KELLER WILLIAMS FRESNO - New
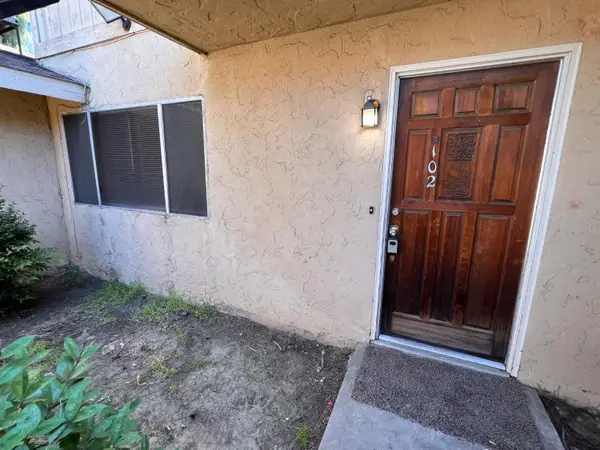 $1,250Active2 beds -- baths900 sq. ft.
$1,250Active2 beds -- baths900 sq. ft.4313 N Emerson Avenue #102, Fresno, CA 93705
MLS# 638700Listed by: CYPRESS PROPERTY MANAGMENT - New
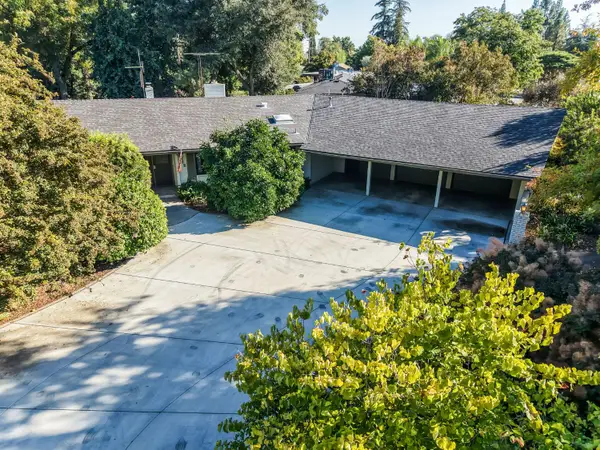 $650,000Active4 beds -- baths3,252 sq. ft.
$650,000Active4 beds -- baths3,252 sq. ft.5912 E Hamilton Avenue, Fresno, CA 93727
MLS# 638588Listed by: PREMIER PLUS REAL ESTATE COMPANY - New
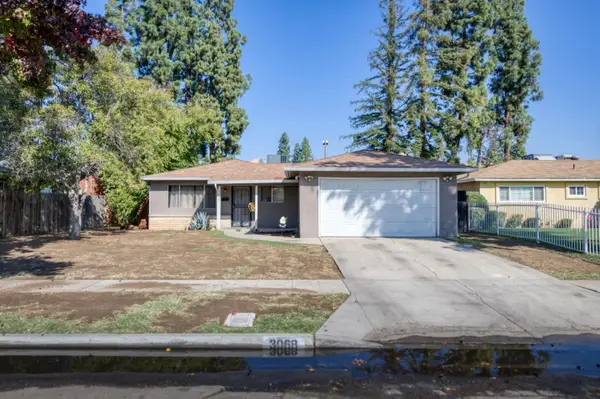 $330,000Active3 beds 2 baths1,212 sq. ft.
$330,000Active3 beds 2 baths1,212 sq. ft.3068 Fairmont Avenue, FRESNO, CA 93722
MLS# 82025197Listed by: UNIVERSAL REALTY SERVICES, INC - New
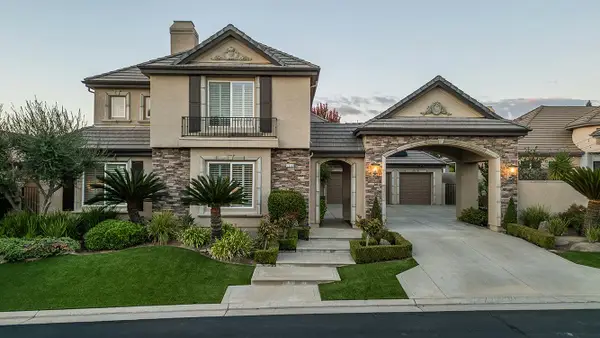 $1,600,000Active4 beds -- baths4,734 sq. ft.
$1,600,000Active4 beds -- baths4,734 sq. ft.1378 E Glenlake Lane, Fresno, CA 93730
MLS# 638655Listed by: REALTY CONCEPTS, LTD. - FRESNO - New
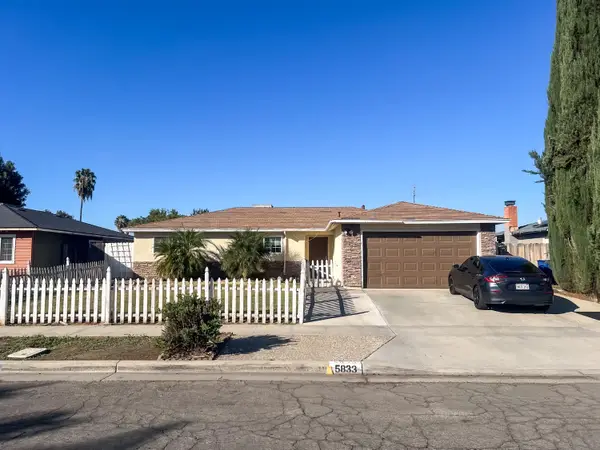 $399,999Active3 beds -- baths1,285 sq. ft.
$399,999Active3 beds -- baths1,285 sq. ft.5833 E Pontiac Way, Fresno, CA 93727
MLS# 638676Listed by: REAL BROKER
