4640 Lawrence Drive, Granite Bay, CA 95746
Local realty services provided by:ERA Carlile Realty Group



Listed by:kendra vincent
Office:exp realty of california inc
MLS#:225100509
Source:MFMLS
Price summary
- Price:$999,000
- Price per sq. ft.:$472.56
About this home
First time on the market! This custom 4-bedroom, 2.5-bath Granite Bay property backs to Miners Ravine and features a seasonal creek that winds through a park-like setting with mature trees, wildlife, charming footbridges, and multiple seating areas to relax and enjoy. Sip your morning coffee on the back deck while soaking in the peaceful views. There's even a treehouse that adds a nostalgic touch to the yard. Inside, it's filled with charm and character, granite countertops, classic-style cabinetry, a wine cork ceiling in the dining area, skylights, and vaulted ceilings that bring in natural light. A freestanding wood-burning stove adds cozy comfort to the living space, and large windows showcase the serene backyard. The primary suite is located on the main level and offers outdoor access. There's also a convenient office nook off the laundry area, perfect for remote work or hobbies. Upstairs offers three additional bedrooms and a full bath. Located in the Eureka School District and zoned for Granite Bay High School. Enjoy close proximity to Folsom Lake, the new Nugget Market, shopping, and restaurants. Filled with love and memories, this special property is ready for its next chapter, welcome to Dream Creek.
Contact an agent
Home facts
- Year built:1991
- Listing Id #:225100509
- Added:13 day(s) ago
- Updated:August 13, 2025 at 07:13 AM
Rooms and interior
- Bedrooms:4
- Total bathrooms:3
- Full bathrooms:2
- Living area:2,114 sq. ft.
Heating and cooling
- Cooling:Ceiling Fan(s), Central
- Heating:Central, Wood Stove
Structure and exterior
- Roof:Composition Shingle
- Year built:1991
- Building area:2,114 sq. ft.
- Lot area:0.79 Acres
Utilities
- Sewer:In & Connected
Finances and disclosures
- Price:$999,000
- Price per sq. ft.:$472.56
New listings near 4640 Lawrence Drive
- New
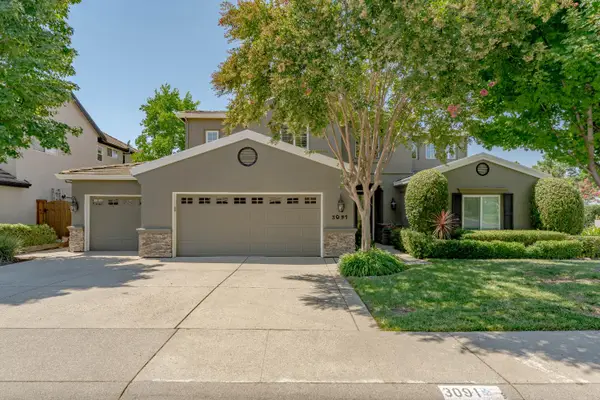 $1,099,000Active4 beds 4 baths3,083 sq. ft.
$1,099,000Active4 beds 4 baths3,083 sq. ft.3091 Daggett Drive, Granite Bay, CA 95746
MLS# 225105900Listed by: COLDWELL BANKER REALTY - Open Thu, 2 to 4pmNew
 $1,550,000Active4 beds 3 baths3,777 sq. ft.
$1,550,000Active4 beds 3 baths3,777 sq. ft.8540 Quail Oaks Drive, Granite Bay, CA 95746
MLS# 225104922Listed by: MIMI NASSIF LUXURY ESTATES, INC. - Open Sat, 12 to 3pmNew
 $675,000Active3 beds 2 baths1,600 sq. ft.
$675,000Active3 beds 2 baths1,600 sq. ft.8402 Seeno Avenue, Granite Bay, CA 95746
MLS# 225106020Listed by: BETTER HOMES AND GARDENS RE - Open Sat, 12 to 2pmNew
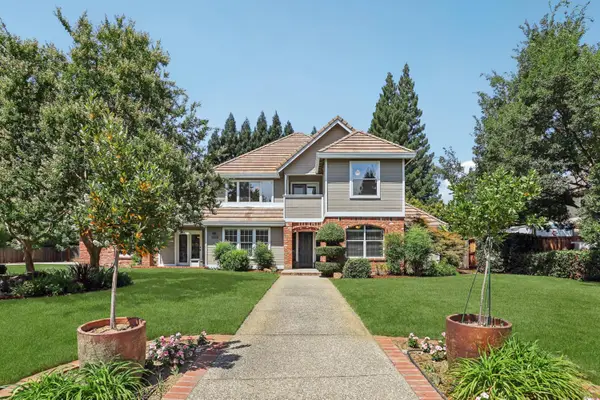 $1,299,000Active5 beds 3 baths3,126 sq. ft.
$1,299,000Active5 beds 3 baths3,126 sq. ft.8140 Ramsgate Drive, Granite Bay, CA 95746
MLS# 225105347Listed by: STANWICK REAL ESTATE - New
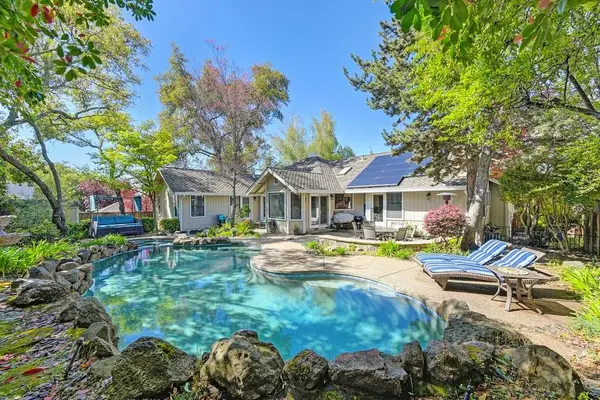 $1,035,000Active4 beds 3 baths2,331 sq. ft.
$1,035,000Active4 beds 3 baths2,331 sq. ft.7440 Hill Road, Granite Bay, CA 95746
MLS# 225105129Listed by: GREGORY REALTY GROUP - New
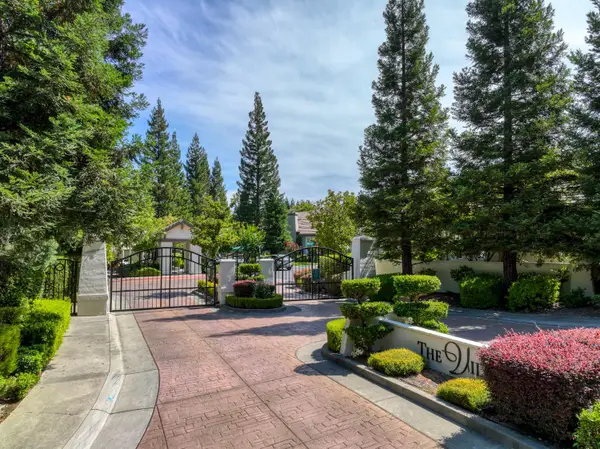 $730,000Active3 beds 3 baths2,129 sq. ft.
$730,000Active3 beds 3 baths2,129 sq. ft.9820 Villa Francisco Lane, Granite Bay, CA 95746
MLS# 225099041Listed by: GUIDE REAL ESTATE - New
 $4,625,000Active5 beds 8 baths10,273 sq. ft.
$4,625,000Active5 beds 8 baths10,273 sq. ft.5001 Auburn Folsom Road, Loomis, CA 95650
MLS# 225102829Listed by: MIMI NASSIF LUXURY ESTATES, INC. - New
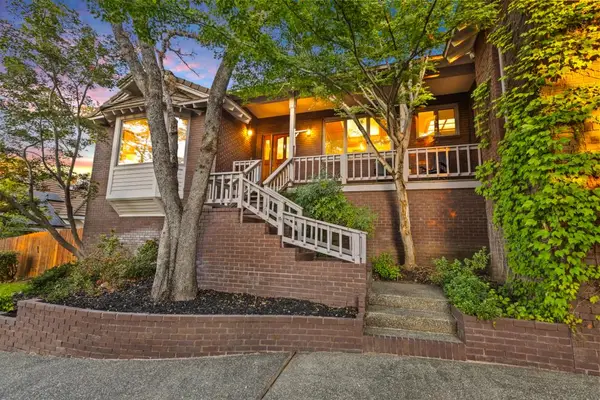 $1,450,000Active4 beds 3 baths3,770 sq. ft.
$1,450,000Active4 beds 3 baths3,770 sq. ft.8891 Crest Court, Granite Bay, CA 95746
MLS# 225104297Listed by: GUIDE REAL ESTATE - Open Sun, 1 to 3:30pmNew
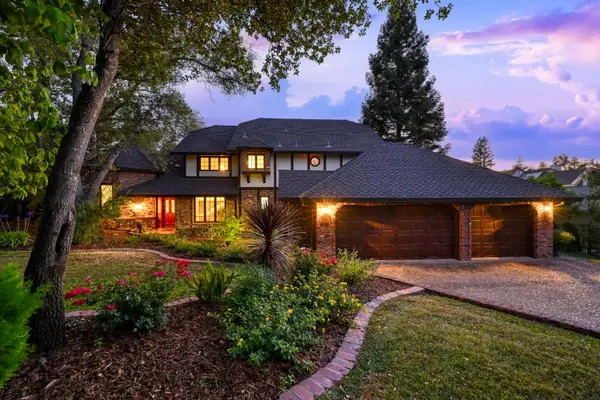 $1,235,000Active4 beds 3 baths3,219 sq. ft.
$1,235,000Active4 beds 3 baths3,219 sq. ft.8140 Lakeland Drive, Granite Bay, CA 95746
MLS# 225097925Listed by: NICK SADEK SOTHEBY'S INTERNATIONAL REALTY - Open Sat, 12 to 2pmNew
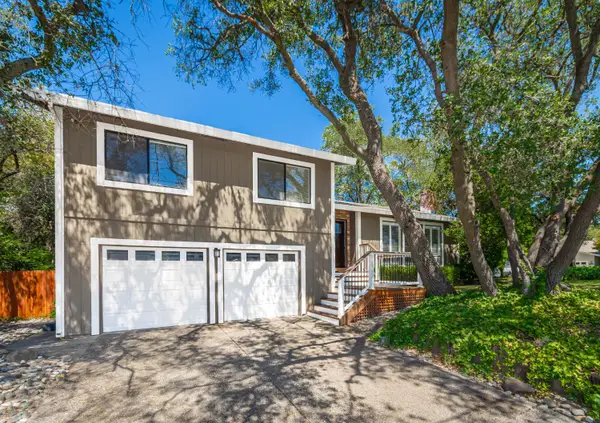 $887,995Active4 beds 3 baths2,077 sq. ft.
$887,995Active4 beds 3 baths2,077 sq. ft.7537 Dove Court, Granite Bay, CA 95746
MLS# 225099950Listed by: POWELL REAL ESTATE, INC.

