6480 Buckeye Lane, Granite Bay, CA 95746
Local realty services provided by:ERA Carlile Realty Group
Listed by:carlos kozlowski
Office:coldwell banker realty
MLS#:225115379
Source:MFMLS
Price summary
- Price:$1,195,000
- Price per sq. ft.:$490.16
About this home
This is one of those rare opportunities when a home truly stands out, you won't want to miss it! Offering the perfect blend of country charm and urban convenience, this property sits on nearly 1.5 private acres. Tucked deep into the lot, the residence features a bright, open, and highly functional floor plan. The impressive formal entry welcomes you into a light-filled living room and spacious dining area, which flow beautifully into the kitchen where you'll enjoy a full view of the family room. With 4 generously sized bedrooms and 2.5 beautifully updated bathrooms, the home also includes a huge office with its own private entry. This versatile flex space is perfect for working from home, a fitness studio, game room, or creative retreat. The grounds are truly special, with mature trees, a sparkling built-in pool, and even a seasonal creek in the distance. Additional benefits include an energy-saving solar system with a Power Purchase Agreement already in place. All of this just minutes from top-rated schools, shopping, coffee houses, restaurants, golf, parks, and Folsom Lake!
Contact an agent
Home facts
- Year built:1976
- Listing ID #:225115379
- Added:7 day(s) ago
- Updated:September 11, 2025 at 02:46 PM
Rooms and interior
- Bedrooms:4
- Total bathrooms:3
- Full bathrooms:2
- Living area:2,438 sq. ft.
Heating and cooling
- Cooling:Ceiling Fan(s), Central, Wall Unit(s), Whole House Fan
- Heating:Central, Electric, Fireplace(s)
Structure and exterior
- Roof:Composition Shingle
- Year built:1976
- Building area:2,438 sq. ft.
- Lot area:1.4 Acres
Utilities
- Sewer:Public Sewer
Finances and disclosures
- Price:$1,195,000
- Price per sq. ft.:$490.16
New listings near 6480 Buckeye Lane
- Open Sat, 12 to 2pmNew
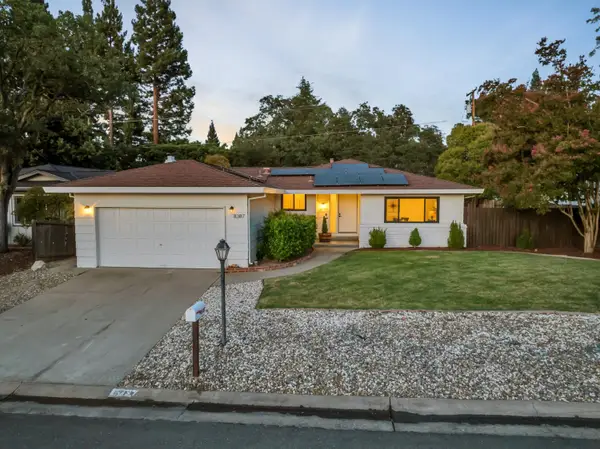 $639,500Active3 beds 2 baths1,410 sq. ft.
$639,500Active3 beds 2 baths1,410 sq. ft.8387 Seeno Avenue, Granite Bay, CA 95746
MLS# 225119341Listed by: POWELL REAL ESTATE, INC. - Open Sat, 11am to 1pmNew
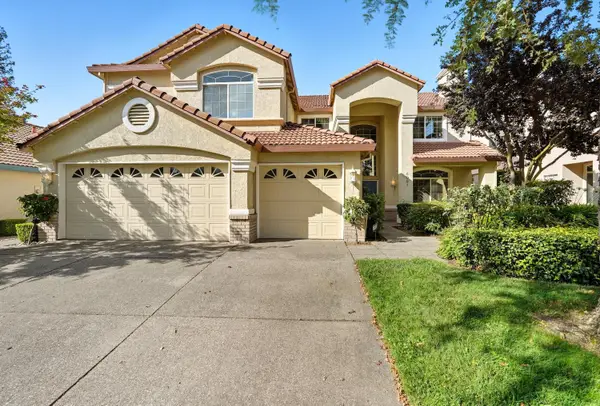 $1,075,000Active6 beds 3 baths3,267 sq. ft.
$1,075,000Active6 beds 3 baths3,267 sq. ft.4091 Luxor Lane, Granite Bay, CA 95746
MLS# 225112158Listed by: COLDWELL BANKER REALTY - Open Sun, 1 to 3pmNew
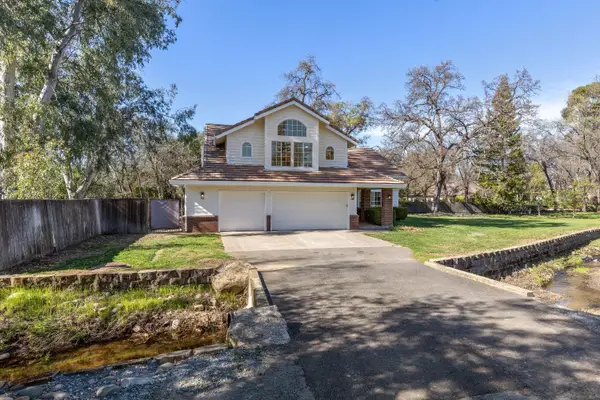 $1,099,500Active4 beds 3 baths2,412 sq. ft.
$1,099,500Active4 beds 3 baths2,412 sq. ft.9274 Auburn Folsom Road, Granite Bay, CA 95746
MLS# 225119125Listed by: REDFIN CORPORATION - Open Sat, 12 to 3pmNew
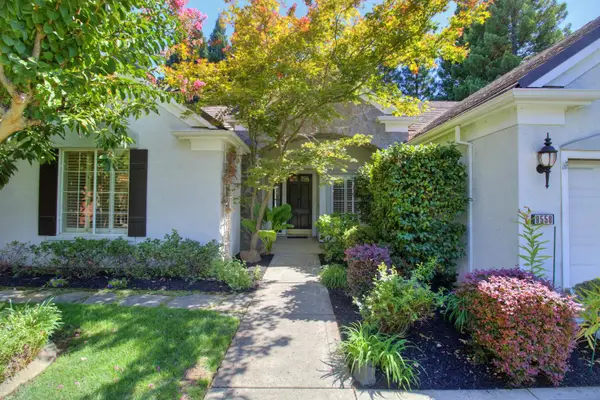 $975,000Active4 beds 3 baths2,508 sq. ft.
$975,000Active4 beds 3 baths2,508 sq. ft.9558 Penwood Way, Granite Bay, CA 95746
MLS# 225100731Listed by: KELLER WILLIAMS REALTY - New
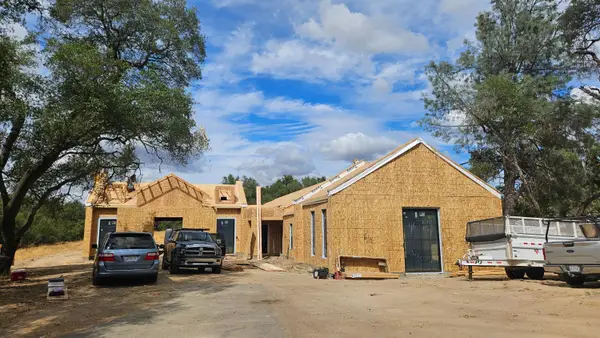 $2,999,000Active4 beds 4 baths3,961 sq. ft.
$2,999,000Active4 beds 4 baths3,961 sq. ft.6115 Cavitt Stallman Rd, Granite Bay, CA 95746
MLS# 225118994Listed by: REALTY ONE GROUP COMPLETE - New
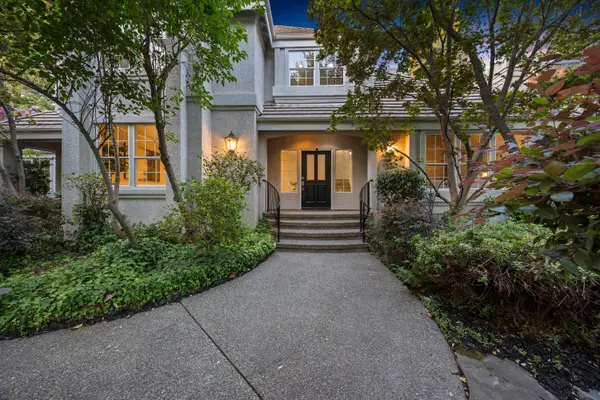 $1,569,000Active4 beds 5 baths4,267 sq. ft.
$1,569,000Active4 beds 5 baths4,267 sq. ft.9740 Los Lagos Circle #North, Granite Bay, CA 95746
MLS# 225118162Listed by: NICK SADEK SOTHEBY'S INTERNATIONAL REALTY - Open Sat, 10am to 1pmNew
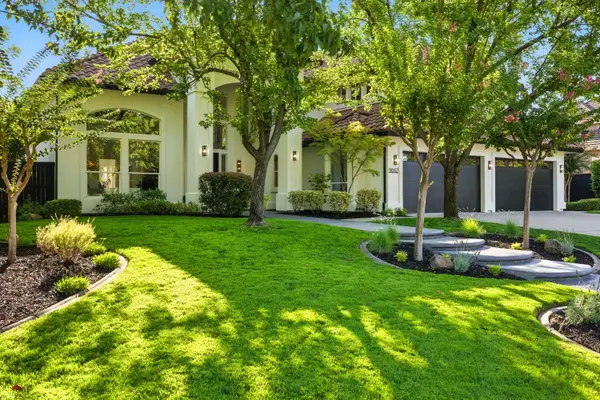 $2,450,000Active5 beds 4 baths4,332 sq. ft.
$2,450,000Active5 beds 4 baths4,332 sq. ft.9042 Cedar Ridge Dr, Granite Bay, CA 95746
MLS# 225114792Listed by: COLDWELL BANKER REALTY - Open Sun, 1 to 3pmNew
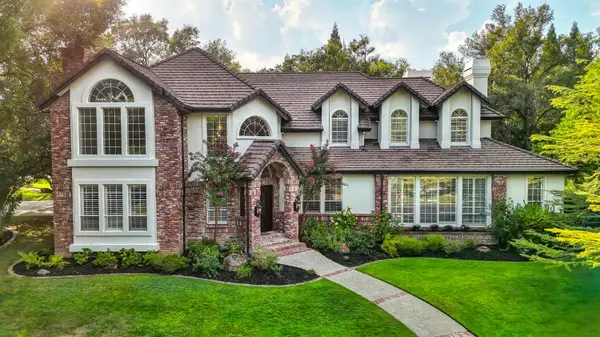 $2,195,000Active4 beds 4 baths4,754 sq. ft.
$2,195,000Active4 beds 4 baths4,754 sq. ft.5928 Wedgewood Drive, Granite Bay, CA 95746
MLS# 225114905Listed by: COLDWELL BANKER REALTY - New
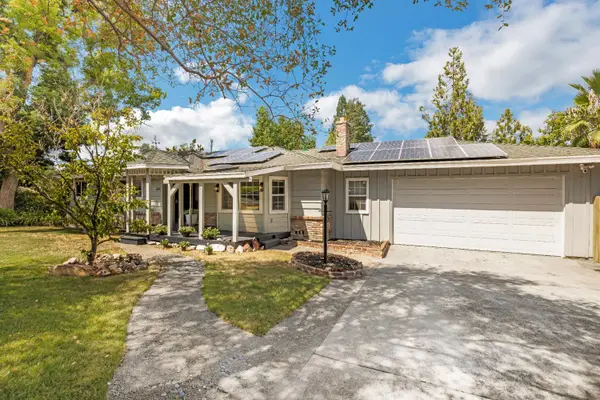 $825,000Active4 beds 2 baths2,003 sq. ft.
$825,000Active4 beds 2 baths2,003 sq. ft.7595 Hill Road, Granite Bay, CA 95746
MLS# 225114972Listed by: GATEWAY PROPERTIES - Open Sat, 1 to 3pmNew
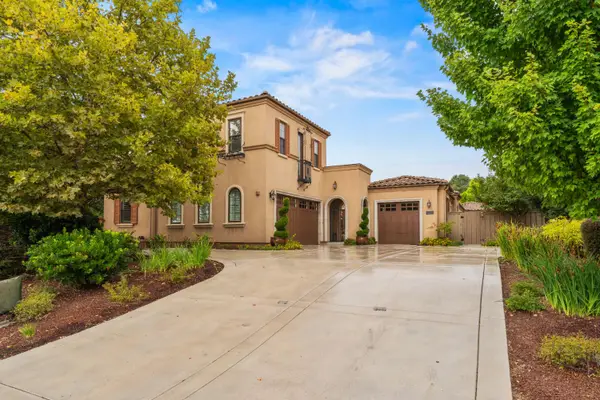 $1,775,000Active4 beds 5 baths3,600 sq. ft.
$1,775,000Active4 beds 5 baths3,600 sq. ft.4195 Great Oak Circle, Granite Bay, CA 95746
MLS# 225115583Listed by: COLDWELL BANKER REALTY
