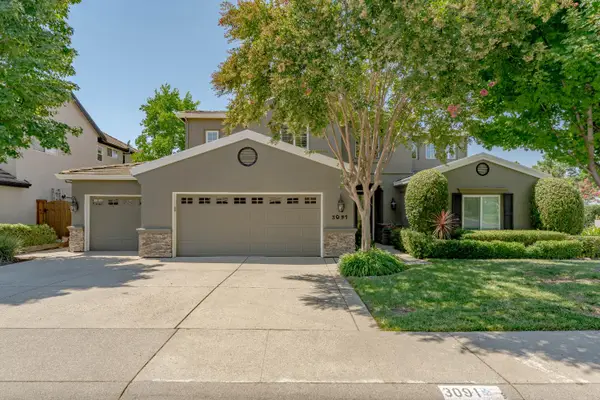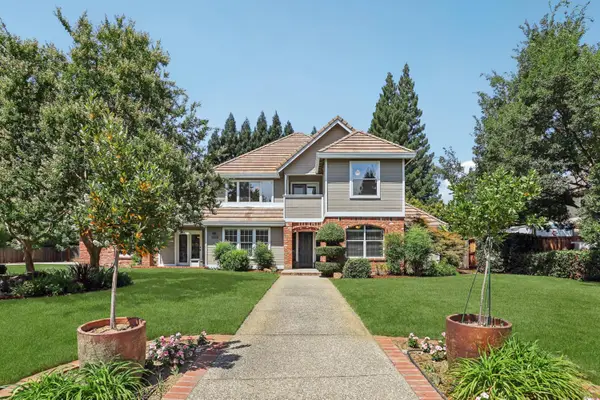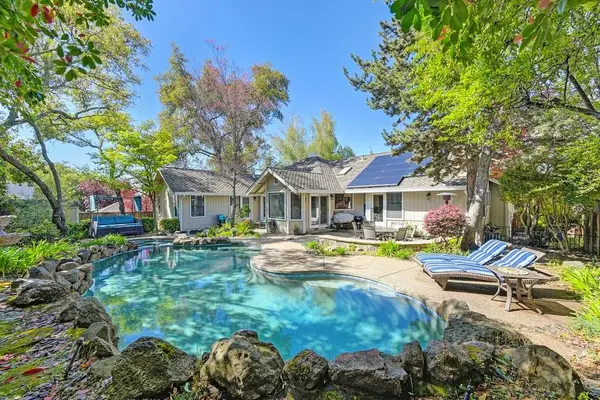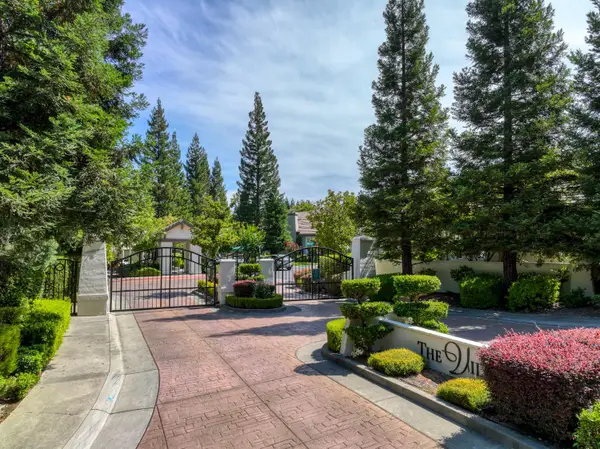6747 Highland Road, Granite Bay, CA 95746
Local realty services provided by:ERA Carlile Realty Group



6747 Highland Road,Granite Bay, CA 95746
$1,499,000
- 3 Beds
- 3 Baths
- 2,305 sq. ft.
- Single family
- Active
Listed by:mia mull
Office:just listed real estate
MLS#:225108002
Source:MFMLS
Price summary
- Price:$1,499,000
- Price per sq. ft.:$650.33
- Monthly HOA dues:$281
About this home
Have you decided to live simply and beautifully? Desire a sanctuary designed to decompress, restore, and support your wellness everyday? This end-of-road retreat invites the redwood grove in, blending natural and reclaimed materials with thoughtfully crafted spaces for serenity and balance. Start your day on the Ipe yoga deck, take laps in the saltwater/ionized pool, and soak in the cedar hot tub. Head out to Folsom lake and trails for a run, swim or mountain bike then rinse off in the outdoor shower that doubles as a dog wash before relaxing in the sauna. Grow your own veggies and wander barefoot through the zen garden. Inside, light and open spaces live large -white oak floors, reclaimed beams, leathered granite custom vanities, and a chef's kitchen made for entertaining and gathering. Evenings bring laughter and stories around the table with sounds of the forest as the sun goes down behind the ipe deck. Cozy fire pits for conversation, stargazing, or hosting sleepovers with tents on the lawn and roasting marshmallows under the moon. Lakeview Hills community lake and clubhouse with trails, fishing, & canoeing provides a rural not too rural lifestyle. If a sanctuary, where nature, design and wellness embrace you daily sounds like living your best life - you might be home.
Contact an agent
Home facts
- Year built:1973
- Listing Id #:225108002
- Added:1 day(s) ago
- Updated:August 16, 2025 at 02:54 PM
Rooms and interior
- Bedrooms:3
- Total bathrooms:3
- Full bathrooms:3
- Living area:2,305 sq. ft.
Heating and cooling
- Cooling:Ceiling Fan(s), Central, Whole House Fan
- Heating:Central, Fireplace(s)
Structure and exterior
- Roof:Metal, Shingle
- Year built:1973
- Building area:2,305 sq. ft.
- Lot area:0.33 Acres
Utilities
- Sewer:In & Connected
Finances and disclosures
- Price:$1,499,000
- Price per sq. ft.:$650.33
New listings near 6747 Highland Road
- Open Sat, 12 to 3pmNew
 $650,000Active3 beds 2 baths1,544 sq. ft.
$650,000Active3 beds 2 baths1,544 sq. ft.7244 Harbor, Granite Bay, CA 95746
MLS# 225096128Listed by: GUIDE REAL ESTATE - Open Sat, 12 to 3pmNew
 $1,300,000Active4 beds 3 baths3,133 sq. ft.
$1,300,000Active4 beds 3 baths3,133 sq. ft.6041 Lockridge Drive, Granite Bay, CA 95746
MLS# 225105421Listed by: NICK SADEK SOTHEBY'S INTERNATIONAL REALTY - New
 $1,099,000Active4 beds 4 baths3,083 sq. ft.
$1,099,000Active4 beds 4 baths3,083 sq. ft.3091 Daggett Drive, Granite Bay, CA 95746
MLS# 225105900Listed by: COLDWELL BANKER REALTY - Open Sat, 11am to 1pmNew
 $1,550,000Active4 beds 3 baths3,777 sq. ft.
$1,550,000Active4 beds 3 baths3,777 sq. ft.8540 Quail Oaks Drive, Granite Bay, CA 95746
MLS# 225104922Listed by: MIMI NASSIF LUXURY ESTATES, INC. - Open Sat, 12 to 3pmNew
 $675,000Active3 beds 2 baths1,600 sq. ft.
$675,000Active3 beds 2 baths1,600 sq. ft.8402 Seeno Avenue, Granite Bay, CA 95746
MLS# 225106020Listed by: BETTER HOMES AND GARDENS RE - Open Sat, 12 to 2pm
 $1,299,000Pending5 beds 3 baths3,126 sq. ft.
$1,299,000Pending5 beds 3 baths3,126 sq. ft.8140 Ramsgate Drive, Granite Bay, CA 95746
MLS# 225105347Listed by: STANWICK REAL ESTATE - New
 $1,035,000Active4 beds 3 baths2,331 sq. ft.
$1,035,000Active4 beds 3 baths2,331 sq. ft.7440 Hill Road, Granite Bay, CA 95746
MLS# 225105129Listed by: GREGORY REALTY GROUP - Open Sun, 1 to 4pmNew
 $730,000Active3 beds 3 baths2,129 sq. ft.
$730,000Active3 beds 3 baths2,129 sq. ft.9820 Villa Francisco Lane, Granite Bay, CA 95746
MLS# 225099041Listed by: GUIDE REAL ESTATE - New
 $4,625,000Active5 beds 8 baths10,273 sq. ft.
$4,625,000Active5 beds 8 baths10,273 sq. ft.5001 Auburn Folsom Road, Loomis, CA 95650
MLS# 225102829Listed by: MIMI NASSIF LUXURY ESTATES, INC.

