12933 Elk Lane, Grass Valley, CA 95945
Local realty services provided by:ERA Carlile Realty Group
12933 Elk Lane,Grass Valley, CA 95945
$1,249,000
- 4 Beds
- 4 Baths
- 3,672 sq. ft.
- Single family
- Active
Listed by: elizabeth hamilton
Office: re/max gold
MLS#:225050283
Source:MFMLS
Price summary
- Price:$1,249,000
- Price per sq. ft.:$340.14
- Monthly HOA dues:$50
About this home
LIMITED-TIME $50,000 PRICE REDUCTION--30 DAYS ONLY! The seller is motivated and this special price reduction is available for the next 30 days only-after that the seller plans to withdraw the listing and relist in spring at the original higher price. Over $150,000 in upgrades. Welcome to unmatched PRIVACY at this exceptional 3-acre manicured estate, located just minutes from both Grass Valley and Nevada City. Tucked within an upscale, sought after neighborhood, this beautifully maintained, spacious single-story home features 4 bedrooms and 4 bathrooms, with an expansive loft upstairs perfect for a home office, guest suite or media room. The heart of the home is the stunning, recently upgraded gourmet kitchen, complete with high-end newer smart appliances, rich cherry cabinetry, custom granite countertops with matching granite sinks and a built in wine fridge. The remodeled laundry room offers a large garden window, granite countertops, built-in ironing board and newer smart appliance washer and dryer. Enjoy the outdoors, either on your spacious backyard deck or walking through the professionally landscaped, irrigated grounds fully fenced and gated for full privacy. Relax year-round in the luxurious salt water swim spa, set within an enclosed deck for comfort and privacy.
Contact an agent
Home facts
- Year built:2000
- Listing ID #:225050283
- Added:194 day(s) ago
- Updated:November 17, 2025 at 03:51 PM
Rooms and interior
- Bedrooms:4
- Total bathrooms:4
- Full bathrooms:2
- Living area:3,672 sq. ft.
Heating and cooling
- Cooling:Ceiling Fan(s), Central
- Heating:Central, Fireplace(s), Natural Gas, Wood Stove
Structure and exterior
- Roof:Composition Shingle
- Year built:2000
- Building area:3,672 sq. ft.
- Lot area:3.06 Acres
Utilities
- Sewer:Septic System
Finances and disclosures
- Price:$1,249,000
- Price per sq. ft.:$340.14
New listings near 12933 Elk Lane
- New
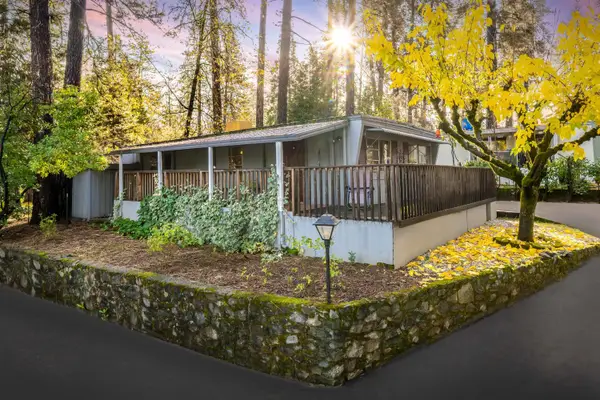 $85,000Active2 beds 2 baths960 sq. ft.
$85,000Active2 beds 2 baths960 sq. ft.14338 State Hwy 49 #53, Grass Valley, CA 95949
MLS# 225143112Listed by: CENTURY 21 CORNERSTONE REALTY - New
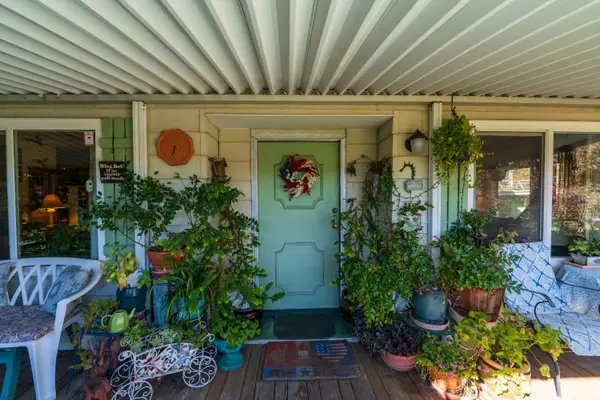 $54,000Active2 beds 2 baths1,152 sq. ft.
$54,000Active2 beds 2 baths1,152 sq. ft.1529 SW Redwood Drive #165, Grass Valley, CA 95945
MLS# 225144757Listed by: CENTURY 21 CORNERSTONE REALTY - New
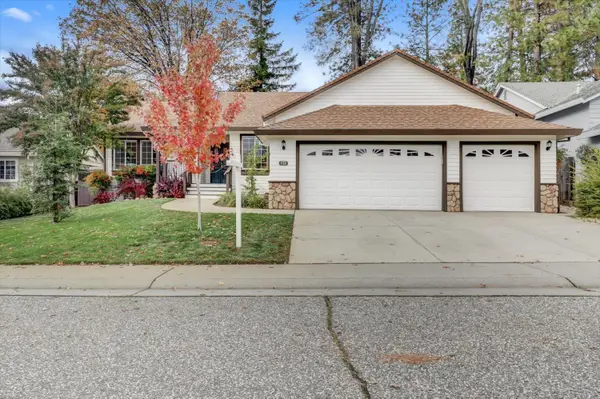 $661,500Active3 beds 2 baths1,900 sq. ft.
$661,500Active3 beds 2 baths1,900 sq. ft.151 Holbrooke Way, Grass Valley, CA 95945
MLS# 225143965Listed by: EWING & COMPANY REAL ESTATE - New
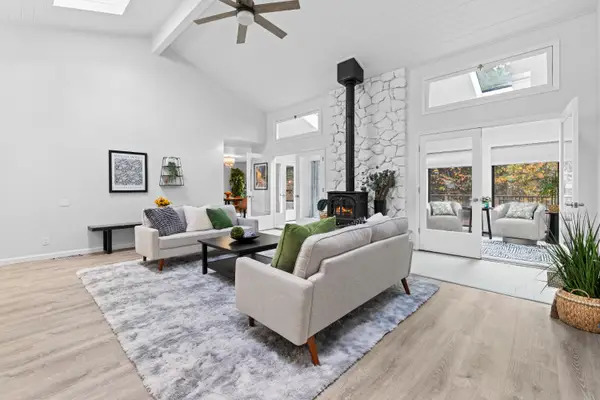 $594,000Active3 beds 3 baths2,146 sq. ft.
$594,000Active3 beds 3 baths2,146 sq. ft.11659 Pamela Drive, Grass Valley, CA 95949
MLS# 225143699Listed by: CENTURY 21 CORNERSTONE REALTY - New
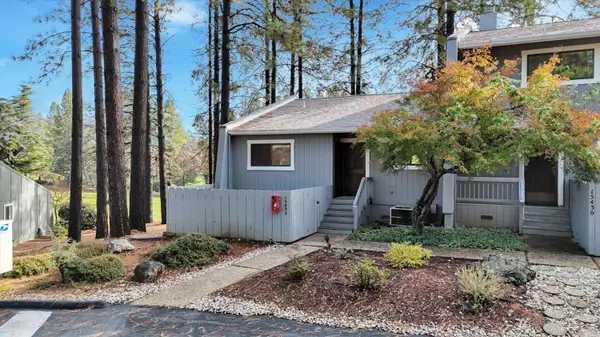 $319,000Active2 beds 2 baths1,041 sq. ft.
$319,000Active2 beds 2 baths1,041 sq. ft.15432 Kingsbury Circle, Grass Valley, CA 95949
MLS# 225132880Listed by: RE/MAX GOLD - New
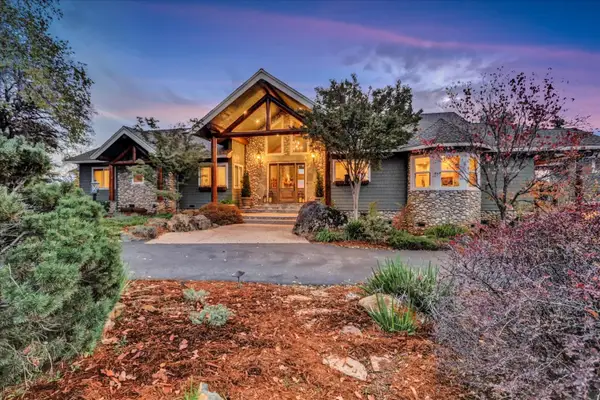 $1,595,000Active3 beds 3 baths3,765 sq. ft.
$1,595,000Active3 beds 3 baths3,765 sq. ft.23986 Clayton Road, Grass Valley, CA 95949
MLS# 225143521Listed by: CENTURY 21 CORNERSTONE REALTY - New
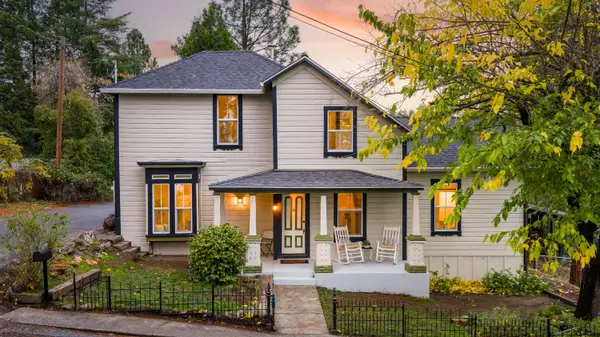 $839,000Active4 beds 3 baths2,030 sq. ft.
$839,000Active4 beds 3 baths2,030 sq. ft.412 Linden Avenue, Grass Valley, CA 95945
MLS# 225142221Listed by: COLDWELL BANKER GRASS ROOTS REALTY - New
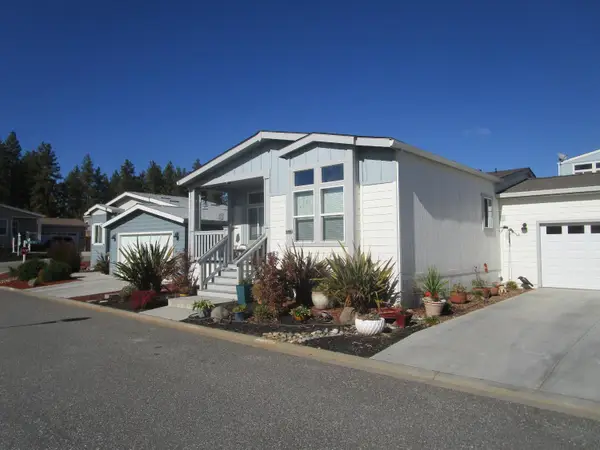 $250,000Active3 beds 2 baths1,566 sq. ft.
$250,000Active3 beds 2 baths1,566 sq. ft.10024 Golden Shore Drive, Grass Valley, CA 95949
MLS# 224120223Listed by: CENTURY 21 CORNERSTONE REALTY - New
 $174,500Active2 beds 2 baths1,324 sq. ft.
$174,500Active2 beds 2 baths1,324 sq. ft.14822 Ryder Court #278, Grass Valley, CA 95945
MLS# 225025579Listed by: COLDWELL BANKER GRASS ROOTS REALTY - New
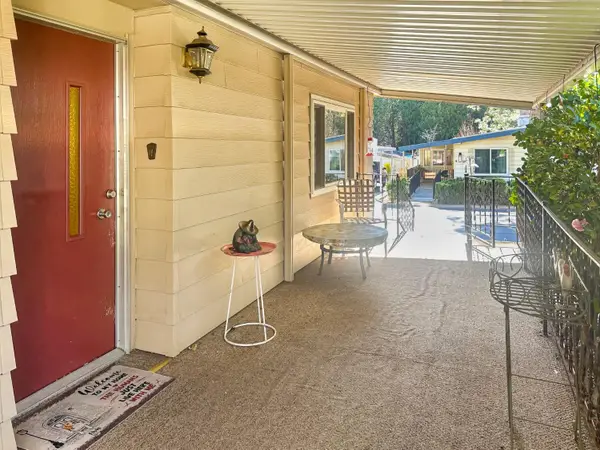 $74,000Active2 beds 2 baths1,440 sq. ft.
$74,000Active2 beds 2 baths1,440 sq. ft.41 Candy Lane, Grass Valley, CA 95945
MLS# 225036843Listed by: RE/MAX GOLD
