14618 Highland Drive, Grass Valley, CA 95945
Local realty services provided by:ERA Carlile Realty Group
14618 Highland Drive,Grass Valley, CA 95945
$525,000
- 3 Beds
- 3 Baths
- 1,781 sq. ft.
- Single family
- Active
Listed by: ashley quaintance
Office: keller williams realty gold country
MLS#:225081496
Source:MFMLS
Price summary
- Price:$525,000
- Price per sq. ft.:$294.78
About this home
Move-In Ready Home with Flexible Living & Income Potential Experience the perfect blend of comfort, versatility, and value in this updated 3-bed, 3-bath home on a fully usable 1-acre lot. Thoughtfully designed for modern living, the home features two distinct living spaces: a 2-bed, 2-bath upper level and a 1-bed, 1-bath lower level with its own entrance. Ideal for multi-generational living, guest quarters, rental income, or simply enjoying the entire home as one spacious residence with an interior door connecting both levels for easy flexibility. Inside, enjoy bright natural light, fresh finishes, and included appliances, making it truly move-in ready. The open, usable acreage provides plenty of room for gardening, entertaining, pets, or future expansion, while recent fire-clearance work adds peace of mind. Peaceful country setting close to shopping, schools, and downtown Grass Valley. Whether you're searching for an income-producing property, extended-family layout, or quiet retreat, this home offers endless possibilities.
Contact an agent
Home facts
- Year built:1962
- Listing ID #:225081496
- Added:115 day(s) ago
- Updated:November 17, 2025 at 03:51 PM
Rooms and interior
- Bedrooms:3
- Total bathrooms:3
- Full bathrooms:3
- Living area:1,781 sq. ft.
Heating and cooling
- Cooling:Ceiling Fan(s), Central
- Heating:Central, Fireplace(s), Propane
Structure and exterior
- Roof:Composition Shingle
- Year built:1962
- Building area:1,781 sq. ft.
- Lot area:1 Acres
Utilities
- Sewer:Septic System
Finances and disclosures
- Price:$525,000
- Price per sq. ft.:$294.78
New listings near 14618 Highland Drive
- New
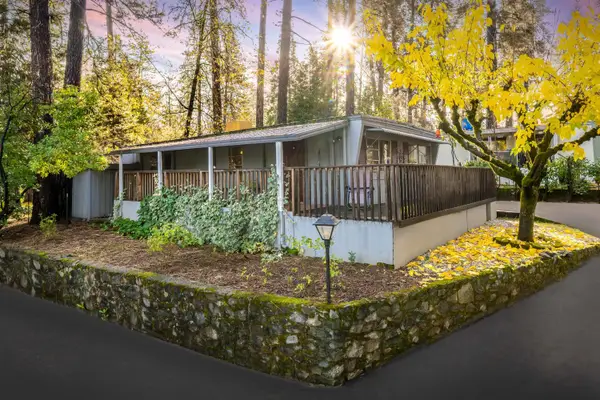 $85,000Active2 beds 2 baths960 sq. ft.
$85,000Active2 beds 2 baths960 sq. ft.14338 State Hwy 49 #53, Grass Valley, CA 95949
MLS# 225143112Listed by: CENTURY 21 CORNERSTONE REALTY - New
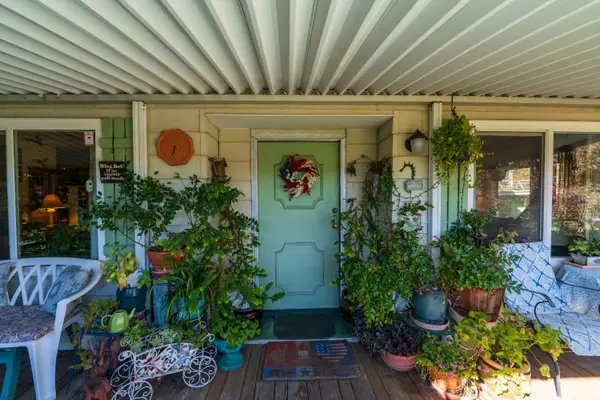 $54,000Active2 beds 2 baths1,152 sq. ft.
$54,000Active2 beds 2 baths1,152 sq. ft.1529 SW Redwood Drive #165, Grass Valley, CA 95945
MLS# 225144757Listed by: CENTURY 21 CORNERSTONE REALTY - New
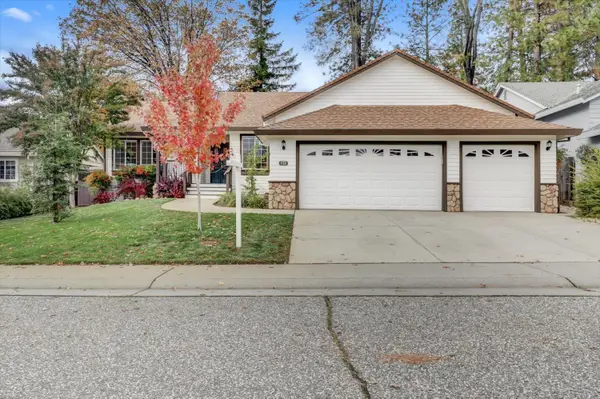 $661,500Active3 beds 2 baths1,900 sq. ft.
$661,500Active3 beds 2 baths1,900 sq. ft.151 Holbrooke Way, Grass Valley, CA 95945
MLS# 225143965Listed by: EWING & COMPANY REAL ESTATE - New
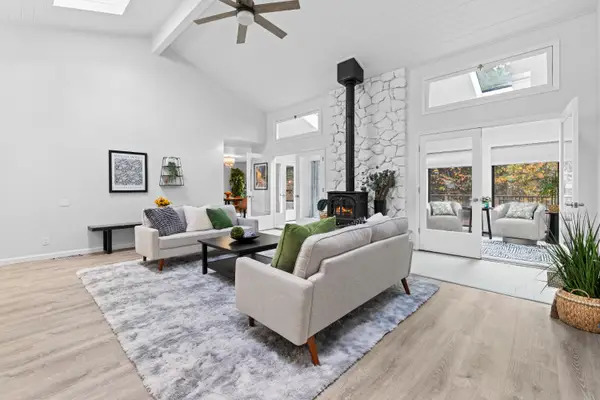 $594,000Active3 beds 3 baths2,146 sq. ft.
$594,000Active3 beds 3 baths2,146 sq. ft.11659 Pamela Drive, Grass Valley, CA 95949
MLS# 225143699Listed by: CENTURY 21 CORNERSTONE REALTY - New
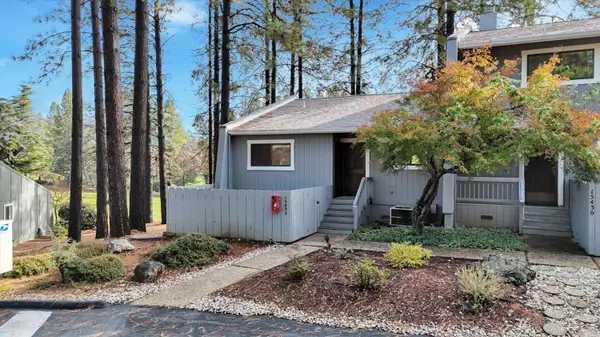 $319,000Active2 beds 2 baths1,041 sq. ft.
$319,000Active2 beds 2 baths1,041 sq. ft.15432 Kingsbury Circle, Grass Valley, CA 95949
MLS# 225132880Listed by: RE/MAX GOLD - New
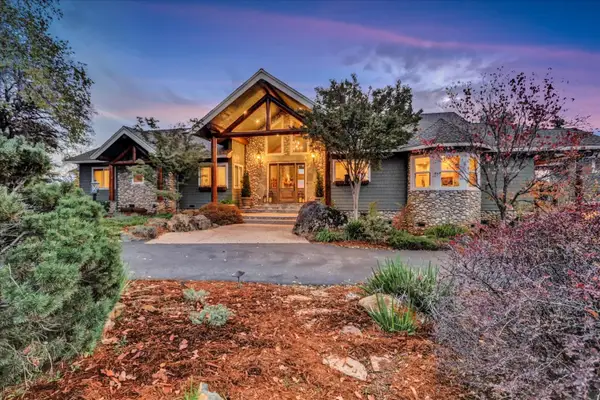 $1,595,000Active3 beds 3 baths3,765 sq. ft.
$1,595,000Active3 beds 3 baths3,765 sq. ft.23986 Clayton Road, Grass Valley, CA 95949
MLS# 225143521Listed by: CENTURY 21 CORNERSTONE REALTY - New
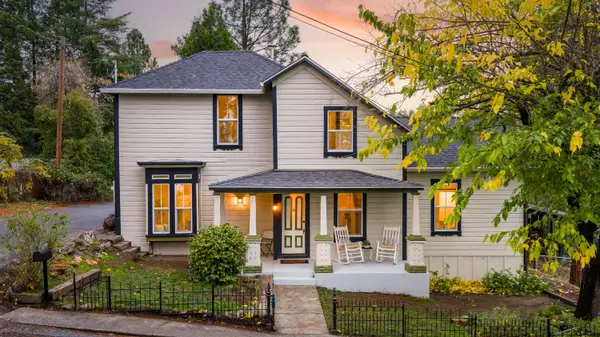 $839,000Active4 beds 3 baths2,030 sq. ft.
$839,000Active4 beds 3 baths2,030 sq. ft.412 Linden Avenue, Grass Valley, CA 95945
MLS# 225142221Listed by: COLDWELL BANKER GRASS ROOTS REALTY - New
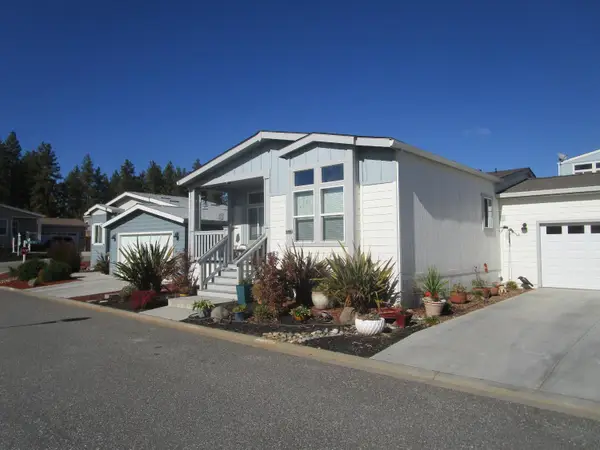 $250,000Active3 beds 2 baths1,566 sq. ft.
$250,000Active3 beds 2 baths1,566 sq. ft.10024 Golden Shore Drive, Grass Valley, CA 95949
MLS# 224120223Listed by: CENTURY 21 CORNERSTONE REALTY - New
 $174,500Active2 beds 2 baths1,324 sq. ft.
$174,500Active2 beds 2 baths1,324 sq. ft.14822 Ryder Court #278, Grass Valley, CA 95945
MLS# 225025579Listed by: COLDWELL BANKER GRASS ROOTS REALTY - New
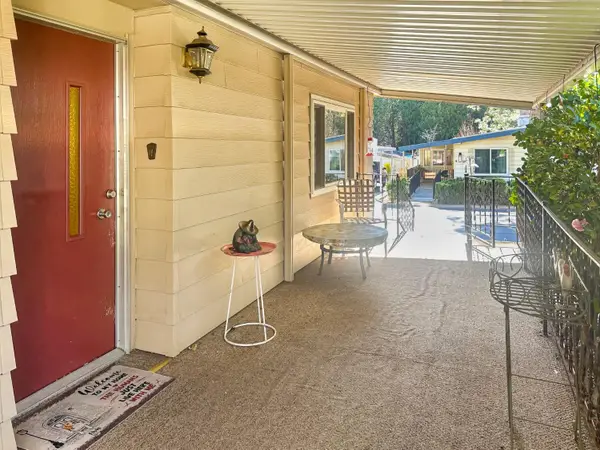 $74,000Active2 beds 2 baths1,440 sq. ft.
$74,000Active2 beds 2 baths1,440 sq. ft.41 Candy Lane, Grass Valley, CA 95945
MLS# 225036843Listed by: RE/MAX GOLD
