14838 Christophers Place, Grass Valley, CA 95945
Local realty services provided by:ERA Carlile Realty Group
14838 Christophers Place,Grass Valley, CA 95945
$884,000
- 4 Beds
- 3 Baths
- 3,543 sq. ft.
- Single family
- Active
Listed by: eric hatch
Office: century 21 cornerstone realty
MLS#:225125301
Source:MFMLS
Price summary
- Price:$884,000
- Price per sq. ft.:$249.51
About this home
Welcome to your private retreat, set in a picturesque park-like setting where tranquility meets refined living. Every room captures sweeping views, creating a seamless connection with nature. Overlooking a serene pond, this home offers an ambiance of peace and relaxation. Step outside to your resort-style oasis featuring a 5-star pool with panoramic vistas an ideal space for both entertaining and unwinding. Whether hosting gatherings or enjoying a quiet evening, this outdoor haven is designed to impress. Inside, two private ensuite bedrooms each open to their own lanai, framing breathtaking views. The expansive living and family rooms provide versatile spaces for formal entertaining or cozy nights in, while the well-appointed kitchen blends style and function for effortless meal preparation. A newer, oversized deck spans the back of the home, offering the perfect backdrop for morning coffee, outdoor dining, or sunset barbecues. With abundant storage, owned solar, and thoughtful updates throughout, this property delivers both comfort and convenience. Experience the perfect balance of serenity, style, and sophistication, your peaceful escape awaits.
Contact an agent
Home facts
- Year built:1990
- Listing ID #:225125301
- Added:564 day(s) ago
- Updated:November 17, 2025 at 03:51 PM
Rooms and interior
- Bedrooms:4
- Total bathrooms:3
- Full bathrooms:3
- Living area:3,543 sq. ft.
Heating and cooling
- Cooling:Ceiling Fan(s), Central
- Heating:Central, Electric, Fireplace(s), Pellet Stove, Radiant Floor
Structure and exterior
- Roof:Composition Shingle
- Year built:1990
- Building area:3,543 sq. ft.
- Lot area:5.02 Acres
Utilities
- Sewer:Septic System
Finances and disclosures
- Price:$884,000
- Price per sq. ft.:$249.51
New listings near 14838 Christophers Place
- New
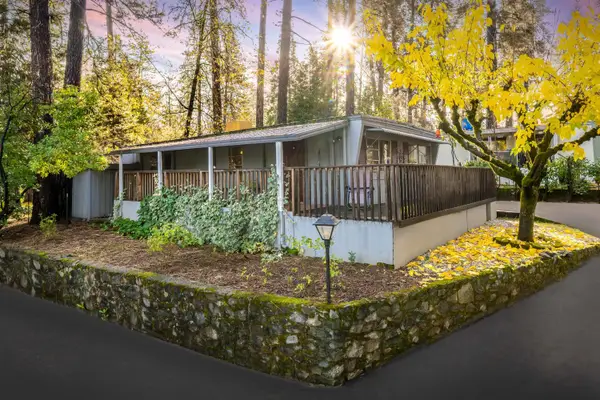 $85,000Active2 beds 2 baths960 sq. ft.
$85,000Active2 beds 2 baths960 sq. ft.14338 State Hwy 49 #53, Grass Valley, CA 95949
MLS# 225143112Listed by: CENTURY 21 CORNERSTONE REALTY - New
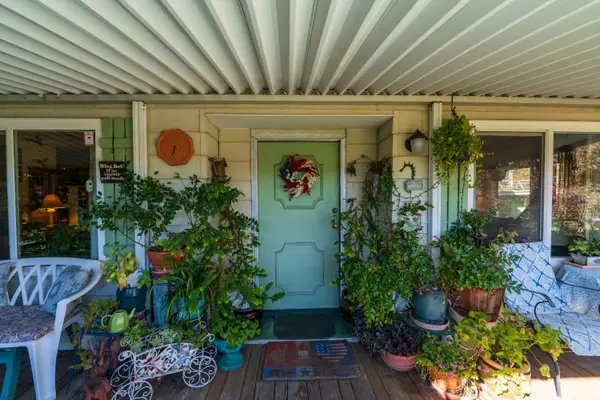 $54,000Active2 beds 2 baths1,152 sq. ft.
$54,000Active2 beds 2 baths1,152 sq. ft.1529 SW Redwood Drive #165, Grass Valley, CA 95945
MLS# 225144757Listed by: CENTURY 21 CORNERSTONE REALTY - New
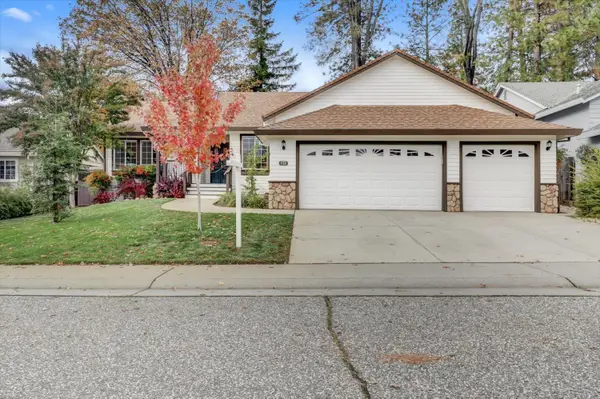 $661,500Active3 beds 2 baths1,900 sq. ft.
$661,500Active3 beds 2 baths1,900 sq. ft.151 Holbrooke Way, Grass Valley, CA 95945
MLS# 225143965Listed by: EWING & COMPANY REAL ESTATE - New
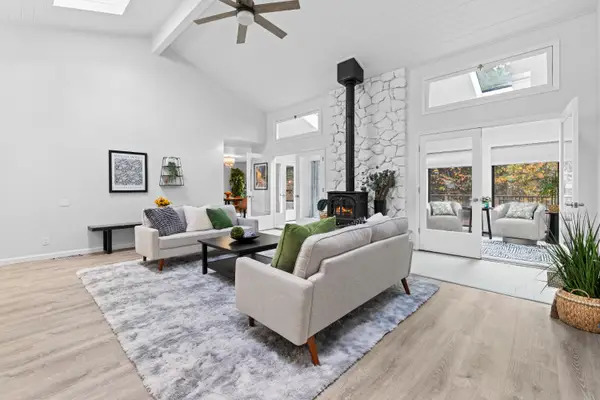 $594,000Active3 beds 3 baths2,146 sq. ft.
$594,000Active3 beds 3 baths2,146 sq. ft.11659 Pamela Drive, Grass Valley, CA 95949
MLS# 225143699Listed by: CENTURY 21 CORNERSTONE REALTY - New
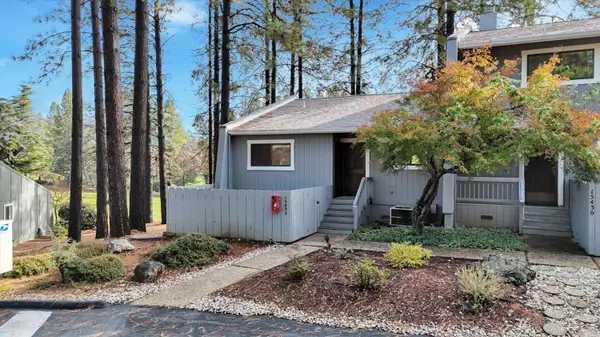 $319,000Active2 beds 2 baths1,041 sq. ft.
$319,000Active2 beds 2 baths1,041 sq. ft.15432 Kingsbury Circle, Grass Valley, CA 95949
MLS# 225132880Listed by: RE/MAX GOLD - New
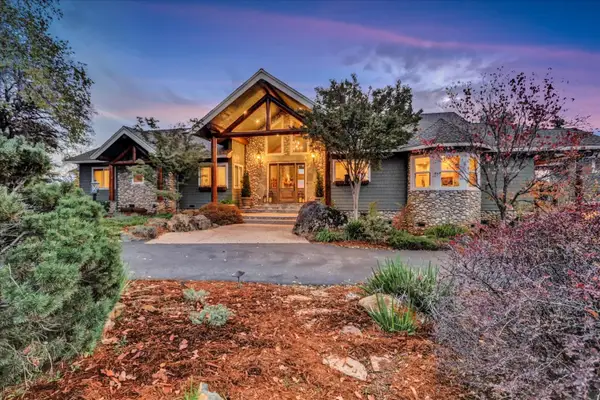 $1,595,000Active3 beds 3 baths3,765 sq. ft.
$1,595,000Active3 beds 3 baths3,765 sq. ft.23986 Clayton Road, Grass Valley, CA 95949
MLS# 225143521Listed by: CENTURY 21 CORNERSTONE REALTY - New
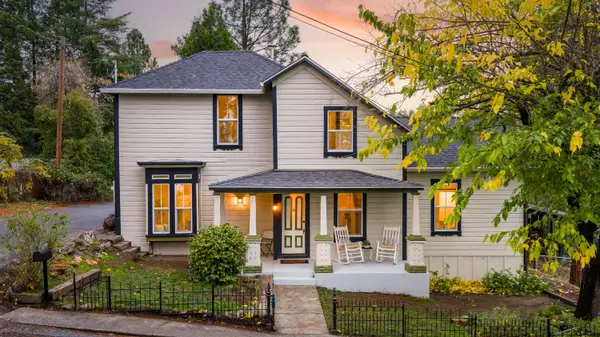 $839,000Active4 beds 3 baths2,030 sq. ft.
$839,000Active4 beds 3 baths2,030 sq. ft.412 Linden Avenue, Grass Valley, CA 95945
MLS# 225142221Listed by: COLDWELL BANKER GRASS ROOTS REALTY - New
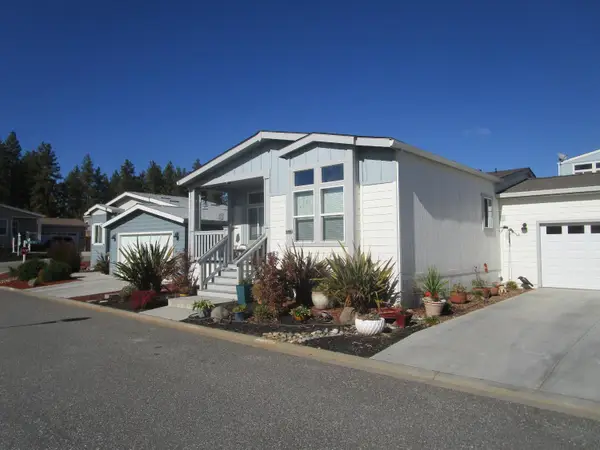 $250,000Active3 beds 2 baths1,566 sq. ft.
$250,000Active3 beds 2 baths1,566 sq. ft.10024 Golden Shore Drive, Grass Valley, CA 95949
MLS# 224120223Listed by: CENTURY 21 CORNERSTONE REALTY - New
 $174,500Active2 beds 2 baths1,324 sq. ft.
$174,500Active2 beds 2 baths1,324 sq. ft.14822 Ryder Court #278, Grass Valley, CA 95945
MLS# 225025579Listed by: COLDWELL BANKER GRASS ROOTS REALTY - New
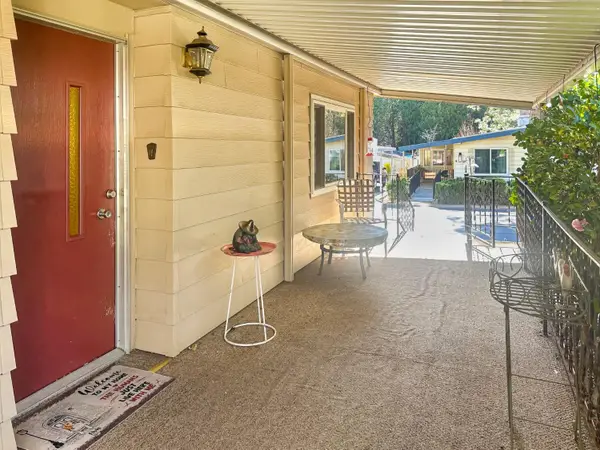 $74,000Active2 beds 2 baths1,440 sq. ft.
$74,000Active2 beds 2 baths1,440 sq. ft.41 Candy Lane, Grass Valley, CA 95945
MLS# 225036843Listed by: RE/MAX GOLD
