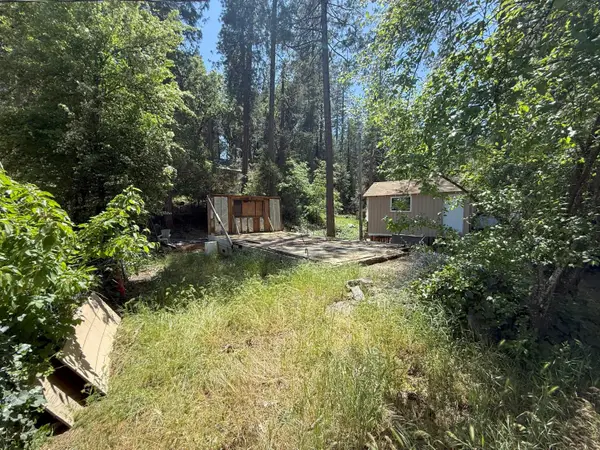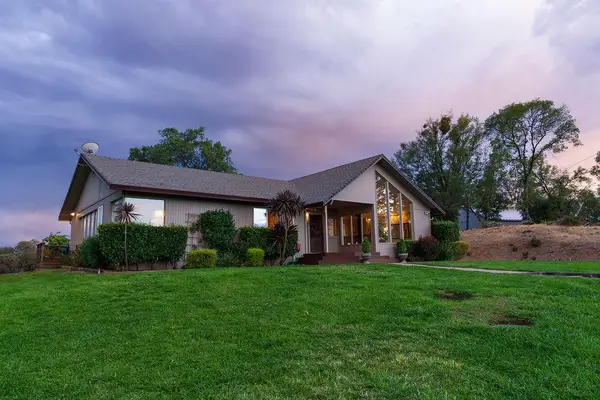15969 Durango Lane, Grass Valley, CA 95945
Local realty services provided by:ERA Carlile Realty Group
15969 Durango Lane,Grass Valley, CA 95945
$775,000
- 2 Beds
- 2 Baths
- 1,659 sq. ft.
- Single family
- Active
Listed by:dianna helms
Office:century 21 cornerstone realty
MLS#:225058030
Source:MFMLS
Price summary
- Price:$775,000
- Price per sq. ft.:$467.15
About this home
Two HOMES, TOTAL SF 3000. Each w/own septic & well . NID irrig. Large Det. Shop/garage Awesome Outdoor Recreation area, built-in doughboy pool, hot tub & Full outdoor kitchen. Seller will credit up to $15000 towards buyers closing costs. Main residence is updated VINTAGE style & absolutely CHARMING, Brick patio, Real wood cedar flooring, Retro Tile in Kitchen & Baths. Antique Wedgewood Cook stove, pantry, Large Bed on main floor has closet used as Family room. Upstairs is a Huge Bedroom with a big Walk in closet. This home totals 1659 sq. ft. & has newer SOLAR. The first home you see is 1404 sf. single level, recently remodeled, Luxury Vinyl plank flooring, High Vaulted wood ceiling in Living room. Spacious Kitchen with newer cabinets, new appliances, New Counters, Granite and matching Formica, plus a Wood top Center Island. Step Down into the Formal Dining room. 3 bedrooms (could be 4), one beautifully remodeled bath with/laundry. Space to add another bath. Both homes have enclosed Screened in Patios. Property has amazing lush green lawns, Entertain Family & friends,2 separate Patios. Room for toys, Det.3 car Garage/shop & att. covered storage. High Speed Internet, Close to Lake & River Options: RENTAL INCOME, Airbnb, family retreat! Assumable VA loan, low interest. Private re
Contact an agent
Home facts
- Year built:1940
- Listing ID #:225058030
- Added:150 day(s) ago
- Updated:October 03, 2025 at 07:46 PM
Rooms and interior
- Bedrooms:2
- Total bathrooms:2
- Full bathrooms:1
- Living area:1,659 sq. ft.
Heating and cooling
- Cooling:Ceiling Fan(s), Central
- Heating:Central, Electric, Propane, Wood Stove
Structure and exterior
- Roof:Composition Shingle
- Year built:1940
- Building area:1,659 sq. ft.
- Lot area:3.32 Acres
Utilities
- Sewer:Septic Connected, Septic System
Finances and disclosures
- Price:$775,000
- Price per sq. ft.:$467.15
New listings near 15969 Durango Lane
- New
 $350,000Active1 beds 1 baths839 sq. ft.
$350,000Active1 beds 1 baths839 sq. ft.14118 Sande Lane, Grass Valley, CA 95945
MLS# 225128514Listed by: RE/MAX GOLD - New
 $599,000Active3 beds 2 baths1,992 sq. ft.
$599,000Active3 beds 2 baths1,992 sq. ft.607 Cold Spring Court, Grass Valley, CA 95945
MLS# 225122724Listed by: CENTURY 21 CORNERSTONE REALTY - New
 $800,000Active3 beds 2 baths2,391 sq. ft.
$800,000Active3 beds 2 baths2,391 sq. ft.15026 Wabash Avenue, Grass Valley, CA 95945
MLS# 225126151Listed by: COLDWELL BANKER GRASS ROOTS REALTY - New
 $599,000Active3 beds 2 baths1,992 sq. ft.
$599,000Active3 beds 2 baths1,992 sq. ft.506 Liberty Court, Grass Valley, CA 95945
MLS# 225128176Listed by: CENTURY 21 CORNERSTONE REALTY - New
 $45,000Active0.13 Acres
$45,000Active0.13 Acres11684 Sunrise Lane, Grass Valley, CA 95945
MLS# 225128669Listed by: EXP REALTY OF NORTHERN CALIFORNIA, INC. - New
 $635,000Active3 beds 4 baths2,797 sq. ft.
$635,000Active3 beds 4 baths2,797 sq. ft.17624 Alexandra Way, Grass Valley, CA 95949
MLS# 225127618Listed by: RE/MAX GOLD - New
 $59,000Active0.94 Acres
$59,000Active0.94 Acres17898 Alexandra Way, Grass Valley, CA 95949
MLS# 225123153Listed by: EXP REALTY OF NORTHERN CALIFORNIA, INC. - New
 $330,000Active3 beds 3 baths2,156 sq. ft.
$330,000Active3 beds 3 baths2,156 sq. ft.16584 Kiwi Rd, Grass Valley, CA 95949
MLS# 41113187Listed by: HOMECOIN.COM - New
 $749,000Active3 beds 3 baths2,218 sq. ft.
$749,000Active3 beds 3 baths2,218 sq. ft.11849 Rogue House Place, Grass Valley, CA 95945
MLS# 225127036Listed by: CHRISTIE'S INTERNATIONAL REAL ESTATE SERENO - Open Sat, 2 to 4pmNew
 $1,195,000Active4 beds 3 baths3,247 sq. ft.
$1,195,000Active4 beds 3 baths3,247 sq. ft.13420 Mesa Drive, Grass Valley, CA 95949
MLS# 225126900Listed by: WESELY & ASSOCIATES
