13480 Red Dog Road, Nevada City, CA 95959
Local realty services provided by:ERA Carlile Realty Group

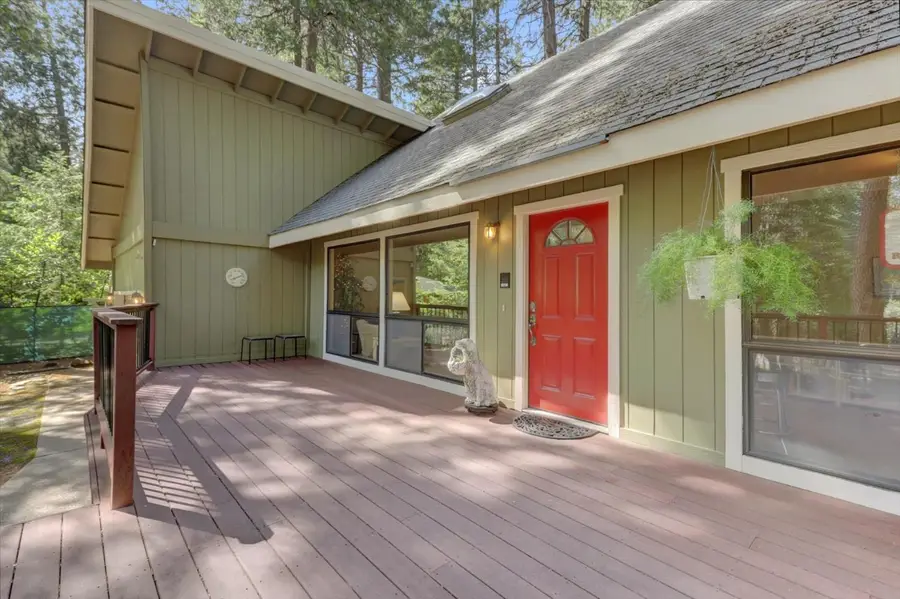
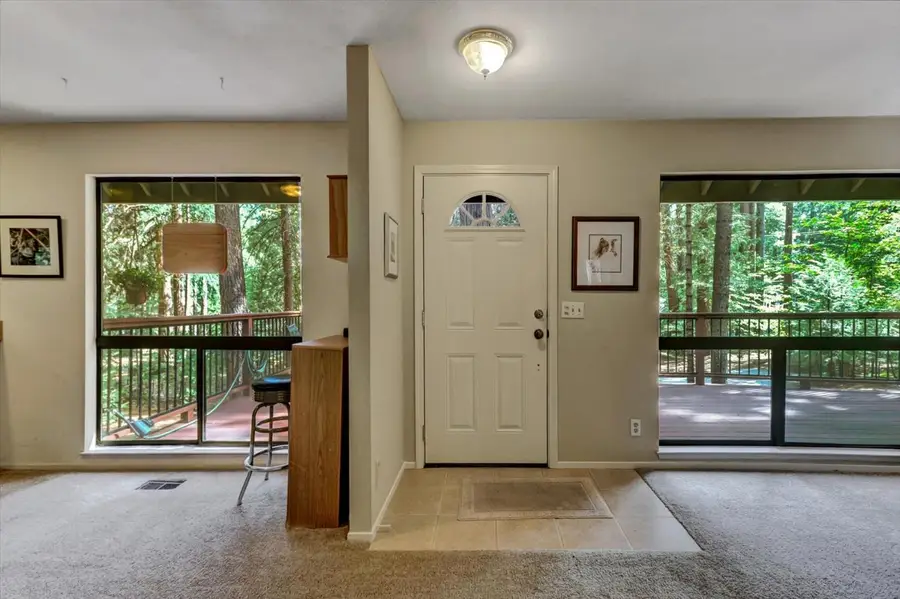
13480 Red Dog Road,Nevada City, CA 95959
$575,000
- 3 Beds
- 3 Baths
- 2,260 sq. ft.
- Single family
- Active
Listed by:mimi simmons
Office:century 21 cornerstone realty
MLS#:225062954
Source:MFMLS
Price summary
- Price:$575,000
- Price per sq. ft.:$254.42
About this home
Impeccable Nevada City contemporary home on a beautiful level lot that has fantastic natural light! Delightful open floor plan with formal living room, huge family room with rock fireplace and vaulted ceilings and big picture windows that invite the outdoors in!!! Day to day living on the main floor and guest bedrooms are upstairs. Located in the quiet part of Deer Creek Park and just minutes to Scotts Flat Lake! Roof is 15 years new, Jacuzzi and new leach field allows this house to be move in ready. Sweet little office off the front entry would be ideal for working from home, especially with Comcast Internet! The upstairs bedrooms have skylights, walk in closets and are very generous! The natural landscaping is easy to maintain and is an open pallet for the creative gardener! Huge front deck has been a destination of their family for parties and the back yard is fenced for the critters! Come see this fabulous home that has been so impeccably maintained!
Contact an agent
Home facts
- Year built:1978
- Listing Id #:225062954
- Added:90 day(s) ago
- Updated:August 16, 2025 at 02:44 PM
Rooms and interior
- Bedrooms:3
- Total bathrooms:3
- Full bathrooms:2
- Living area:2,260 sq. ft.
Heating and cooling
- Cooling:Ceiling Fan(s), Central
- Heating:Central, Fireplace(s), Natural Gas, Wood Stove
Structure and exterior
- Roof:Composition Shingle
- Year built:1978
- Building area:2,260 sq. ft.
- Lot area:0.71 Acres
Utilities
- Sewer:Septic System
Finances and disclosures
- Price:$575,000
- Price per sq. ft.:$254.42
New listings near 13480 Red Dog Road
- New
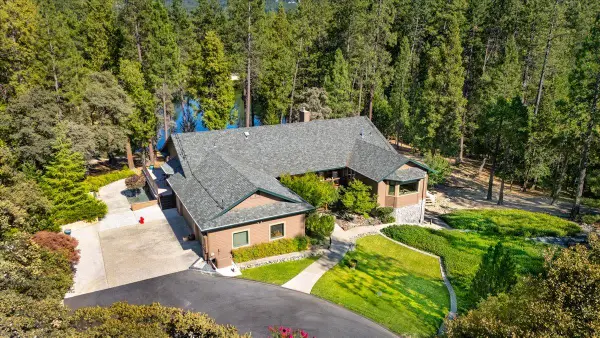 $1,895,000Active4 beds 4 baths4,292 sq. ft.
$1,895,000Active4 beds 4 baths4,292 sq. ft.11790 Lowhills Road, Nevada City, CA 95959
MLS# 225104769Listed by: RE/MAX GOLD - New
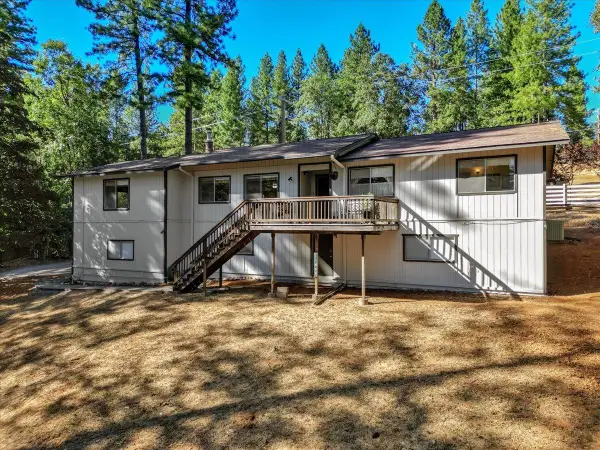 $469,000Active3 beds 2 baths2,600 sq. ft.
$469,000Active3 beds 2 baths2,600 sq. ft.11464 Banner Lava Cap Road, Nevada City, CA 95959
MLS# 225108589Listed by: RE/MAX GOLD - New
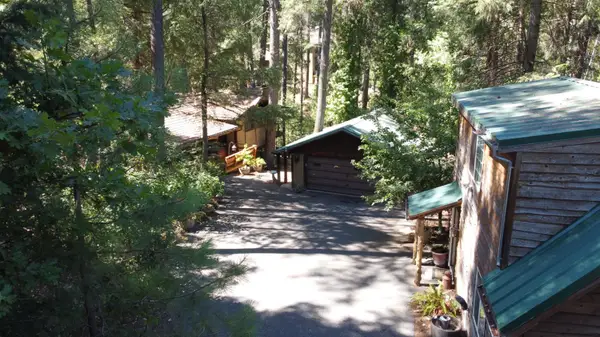 $675,000Active3 beds 3 baths1,840 sq. ft.
$675,000Active3 beds 3 baths1,840 sq. ft.14907 Lake Lane, Nevada City, CA 95959
MLS# 225108251Listed by: CORE REAL ESTATE BROKERAGE - New
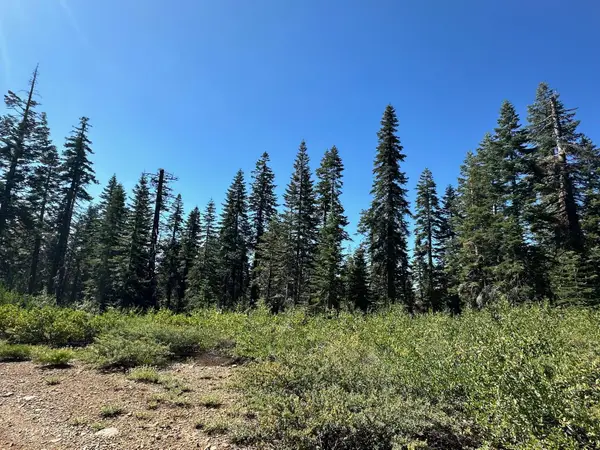 $90,000Active40 Acres
$90,000Active40 Acres19231 Marsh Mill Road, Nevada City, CA 95959
MLS# 225104574Listed by: WINDERMERE SIGNATURE PROPERTIES ROCKLIN - New
 $110,000Active40 Acres
$110,000Active40 Acres19611 Marsh Mill Road, Nevada City, CA 95959
MLS# 225104633Listed by: WINDERMERE SIGNATURE PROPERTIES ROCKLIN - New
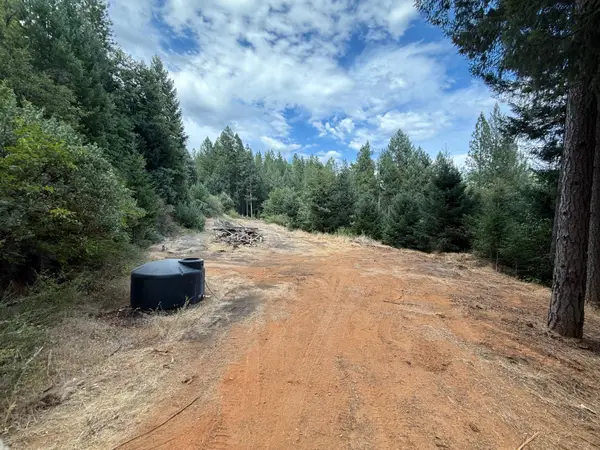 $129,900Active26.6 Acres
$129,900Active26.6 Acres19707 Grizzly Creek Road, Nevada City, CA 95959
MLS# 225099302Listed by: EXP REALTY OF NORTHERN CALIFORNIA, INC. - New
 $169,000Active10.01 Acres
$169,000Active10.01 Acres15473 Blind Shady Road, Nevada City, CA 95959
MLS# 225099797Listed by: EXP REALTY OF NORTHERN CALIFORNIA, INC. - New
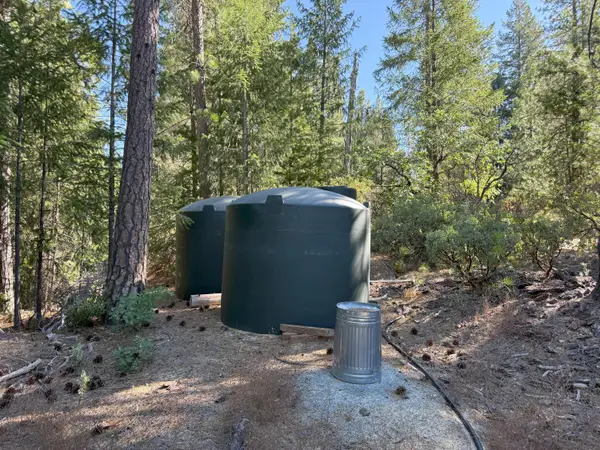 $549,000Active415 Acres
$549,000Active415 Acres10543 Chuckleberry Drive, Nevada City, CA 95959
MLS# 225103468Listed by: EXP REALTY OF NORTHERN CALIFORNIA, INC. - New
 $149,000Active20 Acres
$149,000Active20 Acres25242 Gaston Road, Nevada City, CA 95959
MLS# 225103519Listed by: EXP REALTY OF NORTHERN CALIFORNIA, INC. - New
 $450,000Active117.63 Acres
$450,000Active117.63 Acres10884 Milky Way, Nevada City, CA 95959
MLS# 225106986Listed by: O'DELL REALTY

