417 E Via Altamira, Palm Springs, CA 92262
Local realty services provided by:ERA North Orange County Real Estate


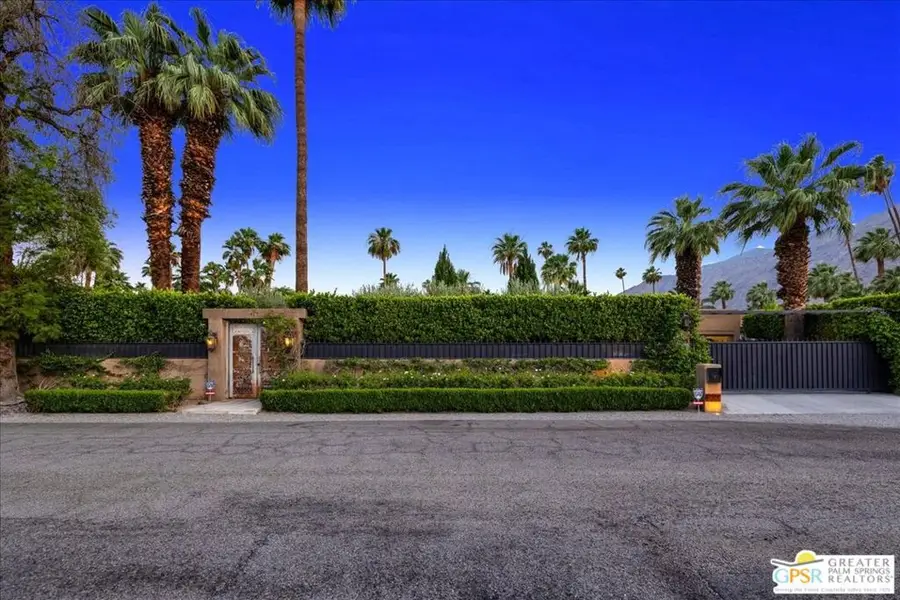
417 E Via Altamira,Palm Springs, CA 92262
$2,895,000
- 4 Beds
- 3 Baths
- 3,244 sq. ft.
- Single family
- Active
Listed by:leonardo montenegro
Office:keller williams luxury homes
MLS#:25548429PS
Source:CRMLS
Price summary
- Price:$2,895,000
- Price per sq. ft.:$892.42
About this home
Once the glamorous escape for legends like Frank Sinatra, Marilyn Monroe, Bob Hope, and Cary Grant, The Movie Colony, known affectionately as TMC, remains one of Palm Springs' most sophisticated, sought-after, and architecturally celebrated neighborhoods. Ideally situated just blocks from both the vibrant Design District and the heart of downtown, this exclusive enclave is prized for its rare combination of pedigree, privacy, and proximity. Lined with palm-shaded streets and iconic estates, TMC places you steps from Palm Springs' finest offerings in art, culture, cuisine, and wellness. Dine alfresco at several Michelin Star restaurants, sip espresso at local cafs overlooking the San Jacinto mountains, or explore the galleries and curated boutiques that define the Uptown aesthetic. Beyond the gates, enjoy access to Ruth Hardy Park, stylish wine bars, the Palm Springs Art Museum, the lively Street Art Fair, and more, all within a short stroll. For those who value heritage, design, and lifestyle, TMC delivers a living experience that is as exclusive as it is inspiring. This exceptional estate was crafted for seamless indoor-outdoor living, starting with a premium south-facing backyard that guarantees winter sunshine and showcases unobstructed Mt. San Jacinto views. The resort-style saline pool, elevated spa, and shaded alfresco dining patio are surrounded by lush landscaping, offering total privacy and tranquility. Inside, the formal living room features a sculptural fireplace and custom built-ins, flowing into a chic dining area and a bespoke wet bar. The show-stopping chef's kitchen centers around a French CornuF range, with high-end appliances, tailored cabinetry, and direct access to the outdoors through multiple sets of French and sliding doors. Four well-separated bedrooms ensure privacy and comfort. The luxe Primary Suite includes a 2nd fireplace, stunning views, spa-like bath, and a custom walk-in closet. The Junior Suite has its own entrance and office/lounge area, while the 3RD bedroom opens to the pool with a bath that also serves as a poolside powder. The 4TH bedroom, currently a media room, adds flexibility for guests or creative use. Additional highlights include an attached two-car garage, inside laundry room, a gated motor court, recently upgraded systems including a new roof. This property is also eligible for both short- and long-term vacation rentals, making it a smart investment in one of Palm Springs' most iconic neighborhoods. With around 170 homes only, TMC offers a discreet and tightly knit community, rich in history and wrapped in elegance. This is a rare opportunity to own a private resort in one of Palm Springs' most illustrious neighborhoods. YOU OWN THE LAND. NO HOA FEES. PROPERTY IS UNFURNISHED.
Contact an agent
Home facts
- Year built:1963
- Listing Id #:25548429PS
- Added:72 day(s) ago
- Updated:August 18, 2025 at 02:21 PM
Rooms and interior
- Bedrooms:4
- Total bathrooms:3
- Full bathrooms:1
- Living area:3,244 sq. ft.
Heating and cooling
- Cooling:Central Air, Dual
- Heating:Central Furnace, Fireplaces, Natural Gas
Structure and exterior
- Year built:1963
- Building area:3,244 sq. ft.
- Lot area:0.29 Acres
Utilities
- Sewer:Sewer Tap Paid
Finances and disclosures
- Price:$2,895,000
- Price per sq. ft.:$892.42
New listings near 417 E Via Altamira
- New
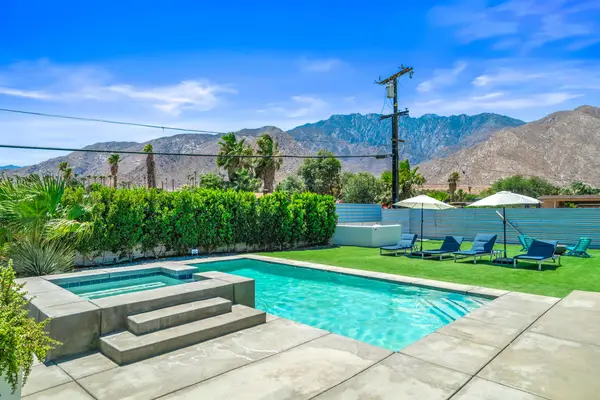 $950,000Active3 beds 2 baths1,248 sq. ft.
$950,000Active3 beds 2 baths1,248 sq. ft.835 Rosa Parks Road, Palm Springs, CA 92262
MLS# 219133692DAListed by: EQUITY UNION - New
 $1,835,000Active4 beds 4 baths2,967 sq. ft.
$1,835,000Active4 beds 4 baths2,967 sq. ft.2541 W La Condesa Drive, Palm Springs, CA 92264
MLS# 25579701PSListed by: BENNION DEVILLE HOMES - New
 $1,399,000Active3 beds 4 baths2,704 sq. ft.
$1,399,000Active3 beds 4 baths2,704 sq. ft.415 Terno Ln Lane, Palm Springs, CA 92262
MLS# 219134074DAListed by: REDFIN CORPORATION - New
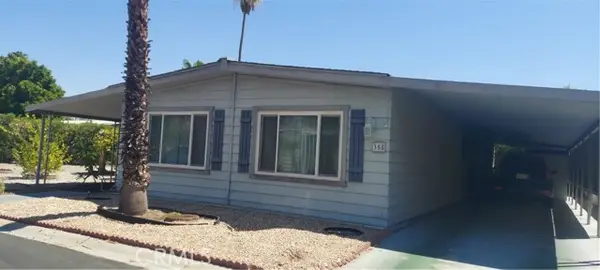 $249,000Active2 beds 2 baths1,440 sq. ft.
$249,000Active2 beds 2 baths1,440 sq. ft.358 Club Circle Drive, Palm Springs, CA 92264
MLS# PW25180996Listed by: HOMESMART PROFESSIONALS - New
 $1,690,000Active3 beds 4 baths2,692 sq. ft.
$1,690,000Active3 beds 4 baths2,692 sq. ft.1045 E Deepak Road, Palm Springs, CA 92262
MLS# OC25182081Listed by: EXP REALTY OF SOUTHERN CALIFORNIA, INC - New
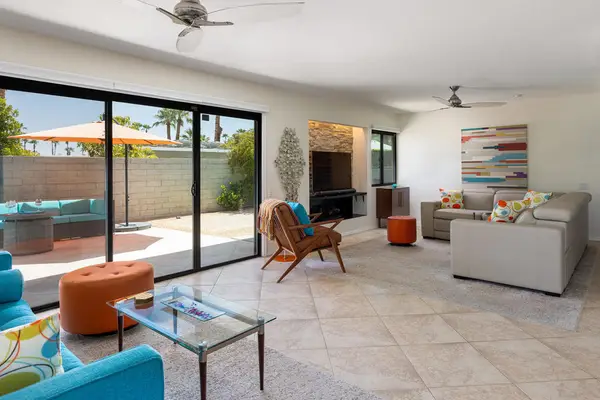 $618,000Active2 beds 2 baths1,313 sq. ft.
$618,000Active2 beds 2 baths1,313 sq. ft.1111 E Ramon Road #78, Palm Springs, CA 92264
MLS# 219133988PSListed by: COMPASS - New
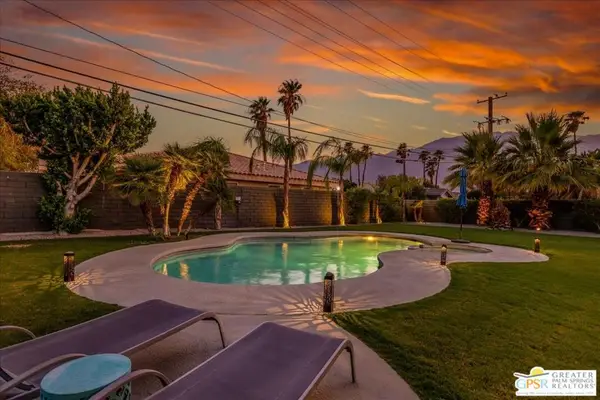 $739,000Active3 beds 2 baths1,655 sq. ft.
$739,000Active3 beds 2 baths1,655 sq. ft.2757 E San Juan Road, Palm Springs, CA 92262
MLS# 25577733PSListed by: EQUITY UNION - New
 $675,000Active2 beds 2 baths2,061 sq. ft.
$675,000Active2 beds 2 baths2,061 sq. ft.3507 Andreas Hills Drive, Palm Springs, CA 92264
MLS# 25578365PSListed by: KELLER WILLIAMS LUXURY HOMES - New
 $875,000Active4 beds 3 baths1,920 sq. ft.
$875,000Active4 beds 3 baths1,920 sq. ft.2960 N Chuperosa Road, Palm Springs, CA 92262
MLS# 219133995DAListed by: COMPASS - Open Wed, 10:30am to 1pmNew
 $1,950,000Active4 beds 4 baths3,069 sq. ft.
$1,950,000Active4 beds 4 baths3,069 sq. ft.1404 E Sierra Way, Palm Springs, CA 92264
MLS# 25578535PSListed by: EQUITY UNION

