2804 Debbie Lane, Placerville, CA 95667
Local realty services provided by:ERA Carlile Realty Group
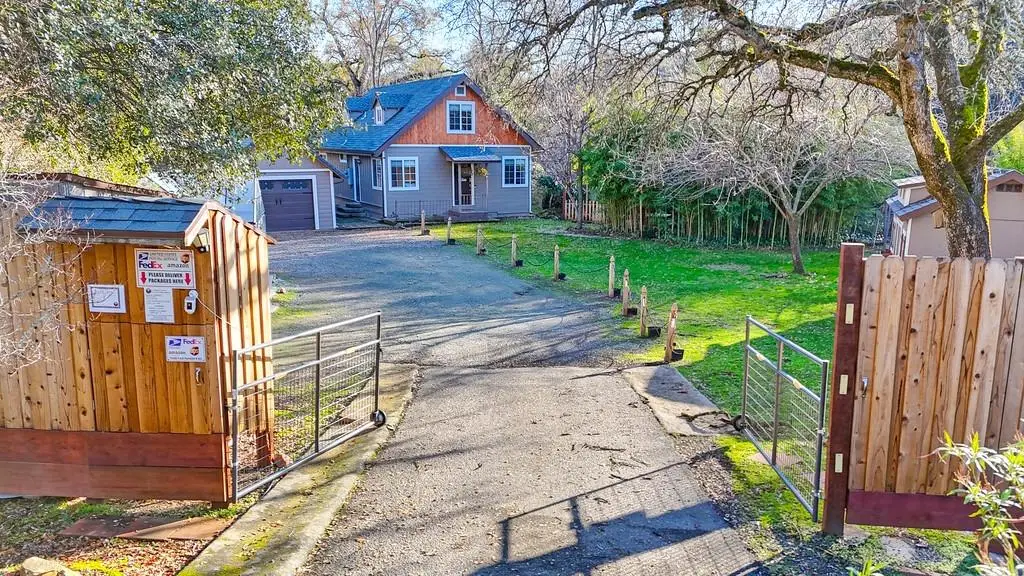


2804 Debbie Lane,Placerville, CA 95667
$595,000
- 3 Beds
- 2 Baths
- 1,422 sq. ft.
- Single family
- Active
Listed by:jansen friedman
Office:exp realty of california, inc.
MLS#:224133759
Source:MFMLS
Price summary
- Price:$595,000
- Price per sq. ft.:$418.42
About this home
Welcome to 2804 Debbie Lane, a beautifully restored home on a serene 1+ acre lot in beautiful Placerville. This fully furnished 3-4 bedroom, 1.5-bath residence combines vintage charm with modern updates across 1,422 sq ft. Inside, enjoy large carpeted bedrooms, original hardwood floors and exposed beams in the living room. The bright updated kitchen features slab countertops, ENERGY STAR appliances, a large island, and a walk-in pantry. The home features efficient multi-zone heating and cooling for year round enjoyment. The roof, siding, paint in and out were done a few years ago. Outdoors, the property is a gardener's and entertainers dream with multiple mature fruit trees to include plums, peaches, apples, figs, cherries, grapevines and more. There are garden boxes, a greenhouse, and a year-round creek, all set among majestic oaks. There's plenty of tranquil and fun spaces to play thanks to multiple outbuildings, a large 1 car garage, workshop, and storage sheds. Entertain or relax in one of the gazebos with magical evening lighting. The property is RV-friendly, features a gated driveway, and plenty of privacy. Conveniently located less than a mile from Highway 50, close to downtown Placerville, and just minutes from Apple Hill.
Contact an agent
Home facts
- Year built:1958
- Listing Id #:224133759
- Added:242 day(s) ago
- Updated:August 16, 2025 at 02:44 PM
Rooms and interior
- Bedrooms:3
- Total bathrooms:2
- Full bathrooms:1
- Living area:1,422 sq. ft.
Heating and cooling
- Cooling:Ceiling Fan(s), Wall Unit(s)
- Heating:Central, Fireplace Insert, Fireplace(s), Propane
Structure and exterior
- Roof:Composition Shingle
- Year built:1958
- Building area:1,422 sq. ft.
- Lot area:1.03 Acres
Utilities
- Sewer:In & Connected, Sewer Connected
Finances and disclosures
- Price:$595,000
- Price per sq. ft.:$418.42
New listings near 2804 Debbie Lane
- New
 $550,000Active3 beds 2 baths1,392 sq. ft.
$550,000Active3 beds 2 baths1,392 sq. ft.5045 Free Fox Lane, Placerville, CA 95667
MLS# 225108486Listed by: NEWPOINT REALTY - New
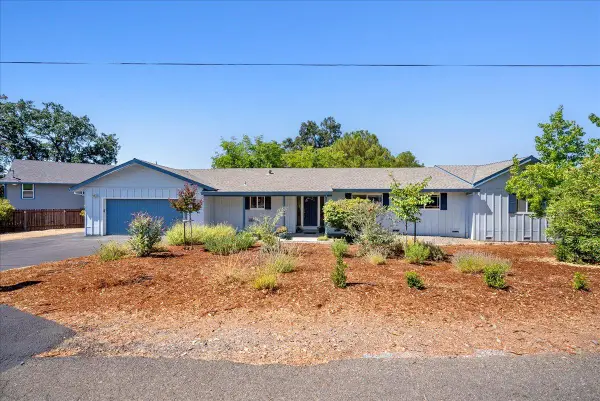 $549,000Active3 beds 2 baths1,757 sq. ft.
$549,000Active3 beds 2 baths1,757 sq. ft.1041 Lydia Lane, Placerville, CA 95667
MLS# 225107970Listed by: EXP REALTY OF CALIFORNIA, INC. - New
 $549,000Active3 beds 2 baths2,746 sq. ft.
$549,000Active3 beds 2 baths2,746 sq. ft.3700 Forni Road, Placerville, CA 95667
MLS# 225107009Listed by: RE/MAX GOLD EL DORADO HILLS - New
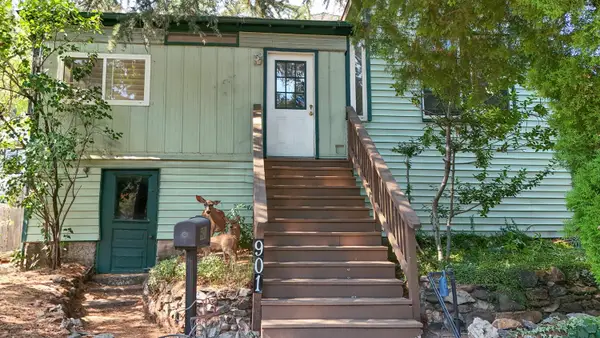 $525,000Active3 beds 2 baths1,586 sq. ft.
$525,000Active3 beds 2 baths1,586 sq. ft.901 Union Street, Placerville, CA 95667
MLS# 225106700Listed by: WINDERMERE SIGNATURE PROPERTIES CAMERON PARK/PLACERVILLE - New
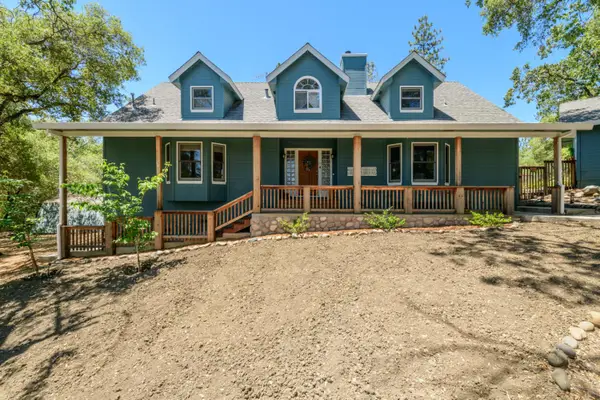 $995,000Active4 beds 4 baths2,810 sq. ft.
$995,000Active4 beds 4 baths2,810 sq. ft.1760 Tyrrel Lane, Placerville, CA 95667
MLS# 225105654Listed by: DEBS PROPERTY MANAGEMENT & REAL ESTATE - New
 $774,500Active4 beds 3 baths2,184 sq. ft.
$774,500Active4 beds 3 baths2,184 sq. ft.5101 Cedar Ravine Court, Placerville, CA 95667
MLS# 225106070Listed by: GRAND REALTY GROUP - New
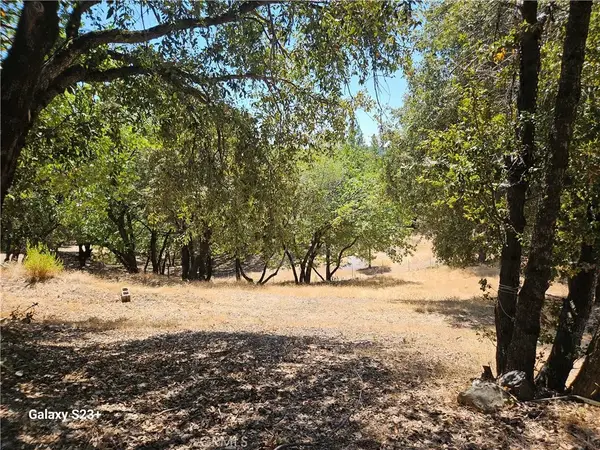 $175,000Active0 Acres
$175,000Active0 Acres1529 Cedar Oak, Placerville, CA 95667
MLS# SR25182245Listed by: ANTHEM REAL ESTATE - New
 $1,240,000Active3 beds 2 baths1,972 sq. ft.
$1,240,000Active3 beds 2 baths1,972 sq. ft.4350 White Rose Lane, Placerville, CA 95667
MLS# 225105478Listed by: REAL BROKER - New
 $1,799,000Active5 beds 6 baths3,940 sq. ft.
$1,799,000Active5 beds 6 baths3,940 sq. ft.2620 Colin Road, Placerville, CA 95667
MLS# 225103210Listed by: MERIDETH REALTY, INC 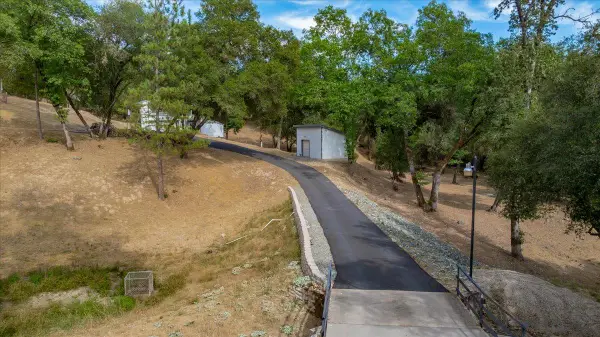 $699,000Pending3 beds 3 baths2,281 sq. ft.
$699,000Pending3 beds 3 baths2,281 sq. ft.4161 Jaw Bone Road, Placerville, CA 95667
MLS# 225105378Listed by: BERKSHIRE HATHAWAY HOMESERVICES-DRYSDALE PROPERTIES
