4540 Burnt Oak Drive, Placerville, CA 95667
Local realty services provided by:ERA Carlile Realty Group


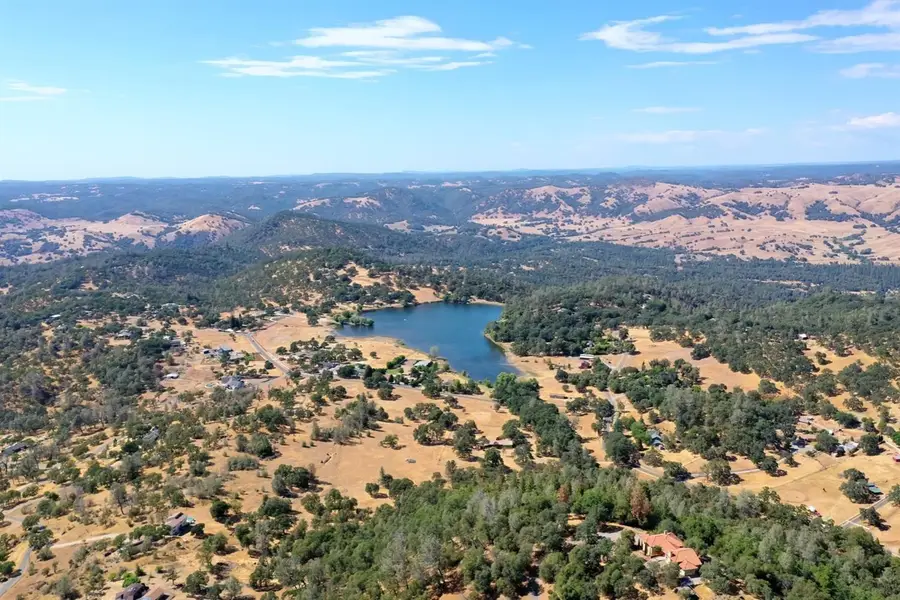
4540 Burnt Oak Drive,Placerville, CA 95667
$619,000
- 3 Beds
- 2 Baths
- 1,840 sq. ft.
- Single family
- Active
Listed by:kristen haus
Office:real broker
MLS#:225055092
Source:MFMLS
Price summary
- Price:$619,000
- Price per sq. ft.:$336.41
- Monthly HOA dues:$11.25
About this home
This gated hilltop estate offers privacy, open space, and endless possibilities especially if you're looking for a property with a large, fully equipped shop. With only one nearby neighbor barely visible, it's a peaceful retreat surrounded by natural beauty. Inside, you'll find a bright, open layout with two walls of windows that bring in tons of natural light and showcase scenic foothill views. The kitchen is spacious, featuring a large island and a walk-in pantry ideal for anyone who enjoys cooking. The home includes a comfortable primary suite along with two additional bedrooms. Step outside to a wraparound deck that's perfect for relaxing, where quiet afternoons and gentle breezes make it easy to unwind. The views stretch in every direction, giving the whole property a calm, serene feel. You'll also find a gated garden for your green thumb projects and a bocce ball court ready for laid-back fun with family and friends. The shop is a serious bonus approximately 2,100 sq ft (72'x30') with three roll-up doors, a full bathroom, and a loft that could easily be finished as an apartment, office, or guest space. Whether you need room for vehicles, tools, or a home-based business. This would also make an excellent horse property, thanks to a picturesque meadow and rolling hills.
Contact an agent
Home facts
- Year built:1991
- Listing Id #:225055092
- Added:108 day(s) ago
- Updated:August 16, 2025 at 02:44 PM
Rooms and interior
- Bedrooms:3
- Total bathrooms:2
- Full bathrooms:2
- Living area:1,840 sq. ft.
Heating and cooling
- Cooling:Ceiling Fan(s), Central
- Heating:Central
Structure and exterior
- Roof:Composition Shingle
- Year built:1991
- Building area:1,840 sq. ft.
- Lot area:5.09 Acres
Utilities
- Sewer:Septic System
Finances and disclosures
- Price:$619,000
- Price per sq. ft.:$336.41
New listings near 4540 Burnt Oak Drive
- New
 $550,000Active3 beds 2 baths1,392 sq. ft.
$550,000Active3 beds 2 baths1,392 sq. ft.5045 Free Fox Lane, Placerville, CA 95667
MLS# 225108486Listed by: NEWPOINT REALTY - New
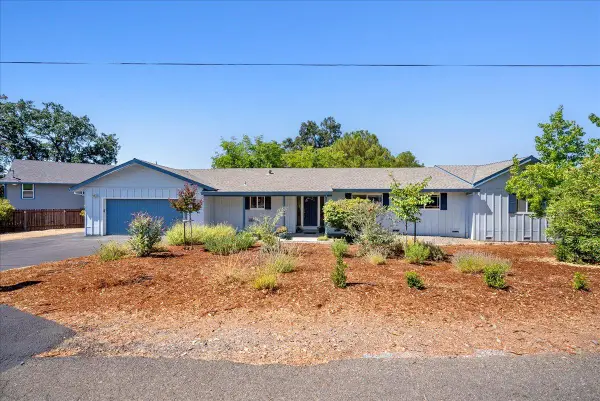 $549,000Active3 beds 2 baths1,757 sq. ft.
$549,000Active3 beds 2 baths1,757 sq. ft.1041 Lydia Lane, Placerville, CA 95667
MLS# 225107970Listed by: EXP REALTY OF CALIFORNIA, INC. - New
 $549,000Active3 beds 2 baths2,746 sq. ft.
$549,000Active3 beds 2 baths2,746 sq. ft.3700 Forni Road, Placerville, CA 95667
MLS# 225107009Listed by: RE/MAX GOLD EL DORADO HILLS - New
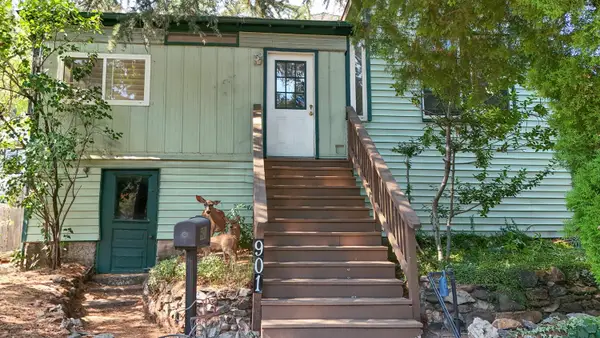 $525,000Active3 beds 2 baths1,586 sq. ft.
$525,000Active3 beds 2 baths1,586 sq. ft.901 Union Street, Placerville, CA 95667
MLS# 225106700Listed by: WINDERMERE SIGNATURE PROPERTIES CAMERON PARK/PLACERVILLE - New
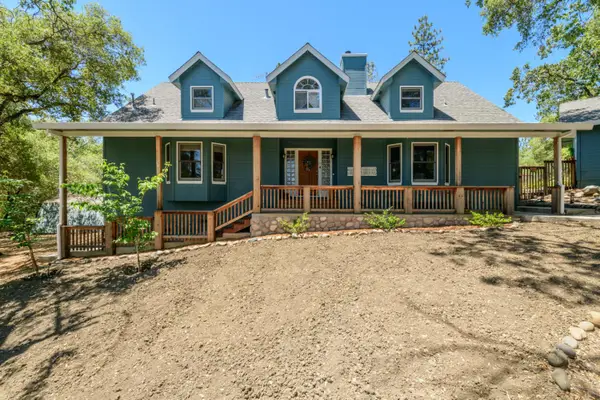 $995,000Active4 beds 4 baths2,810 sq. ft.
$995,000Active4 beds 4 baths2,810 sq. ft.1760 Tyrrel Lane, Placerville, CA 95667
MLS# 225105654Listed by: DEBS PROPERTY MANAGEMENT & REAL ESTATE - New
 $774,500Active4 beds 3 baths2,184 sq. ft.
$774,500Active4 beds 3 baths2,184 sq. ft.5101 Cedar Ravine Court, Placerville, CA 95667
MLS# 225106070Listed by: GRAND REALTY GROUP - New
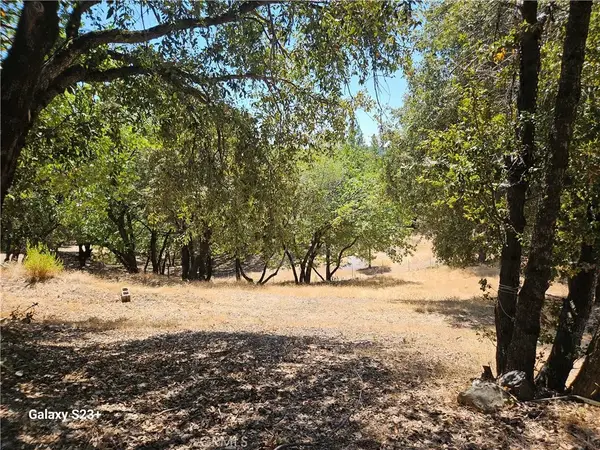 $175,000Active0 Acres
$175,000Active0 Acres1529 Cedar Oak, Placerville, CA 95667
MLS# SR25182245Listed by: ANTHEM REAL ESTATE - New
 $1,240,000Active3 beds 2 baths1,972 sq. ft.
$1,240,000Active3 beds 2 baths1,972 sq. ft.4350 White Rose Lane, Placerville, CA 95667
MLS# 225105478Listed by: REAL BROKER - New
 $1,799,000Active5 beds 6 baths3,940 sq. ft.
$1,799,000Active5 beds 6 baths3,940 sq. ft.2620 Colin Road, Placerville, CA 95667
MLS# 225103210Listed by: MERIDETH REALTY, INC 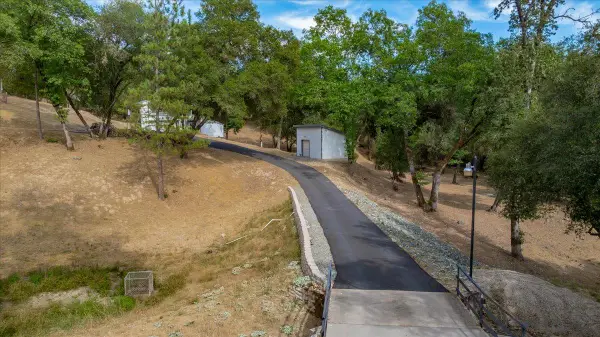 $699,000Pending3 beds 3 baths2,281 sq. ft.
$699,000Pending3 beds 3 baths2,281 sq. ft.4161 Jaw Bone Road, Placerville, CA 95667
MLS# 225105378Listed by: BERKSHIRE HATHAWAY HOMESERVICES-DRYSDALE PROPERTIES
