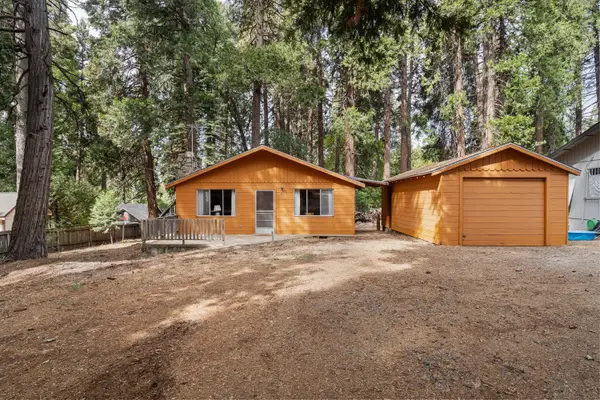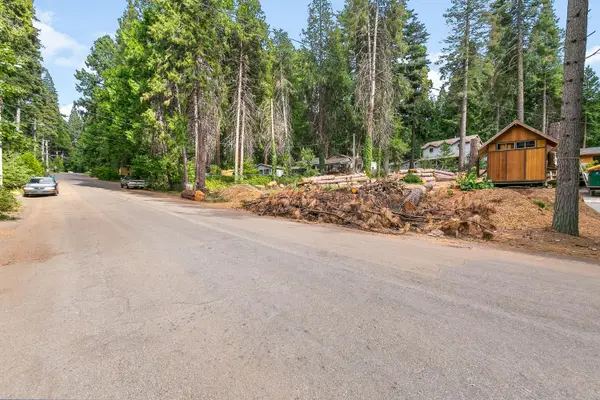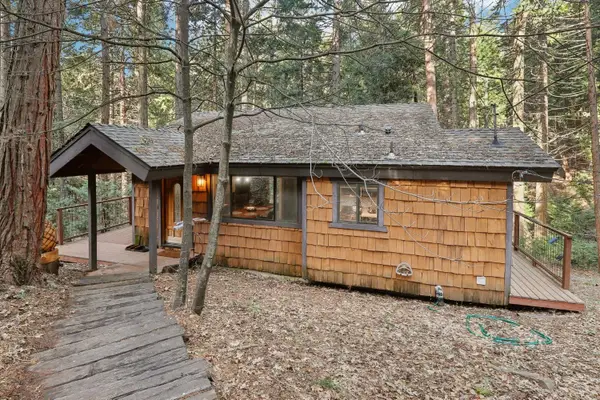2420 Mayflower Road, Pollock Pines, CA 95726
Local realty services provided by:ERA Carlile Realty Group
2420 Mayflower Road,Pollock Pines, CA 95726
$945,000
- 4 Beds
- 3 Baths
- 3,552 sq. ft.
- Single family
- Active
Listed by:kirk marchetti
Office:m & m real estate
MLS#:225120384
Source:MFMLS
Price summary
- Price:$945,000
- Price per sq. ft.:$266.05
About this home
This custom log cabin, built in 2008, sits on 10 private acres cleared for fire safety. The property includes a generator hookup, a high-producing 100+ GPM well, and a durable 50-year composition roof. Step outside to explore hiking and biking trails on your own land, pick apples from the trees, or let pets roam the fenced backyard. In winter, enjoy sledding and snowshoeing just steps from your door. After a long day, relax in the sauna or gather around the firepit. Inside, soaring vaulted ceilings, exposed beams, a dramatic stone fireplace, and expansive windows fill the home with natural light. Wide-plank hardwood floors and log walls create a timeless mountain-lodge feel. The chef's kitchen features custom cabinetry, granite counters, and a large center island. Upstairs offers a spacious loft overlooking the great roomperfect for a game room, gym or office. Bedrooms include secret lofts that make whimsical hideaways for kids. Just 2 miles from Sly Park Lake, minutes to Forest Service land, 45 minutes to Sierra-at-Tahoe, and 30 min to Costco. This is more than a home, it's a retreat that combines the peace and beauty of country living with the convenience of being close to everything you need.
Contact an agent
Home facts
- Year built:2008
- Listing ID #:225120384
- Added:1 day(s) ago
- Updated:September 16, 2025 at 01:02 AM
Rooms and interior
- Bedrooms:4
- Total bathrooms:3
- Full bathrooms:3
- Living area:3,552 sq. ft.
Heating and cooling
- Cooling:Ceiling Fan(s), Central
- Heating:Central, Fireplace(s), Gas, Oil, Propane, Wood Stove
Structure and exterior
- Roof:Composition Shingle, Shingle
- Year built:2008
- Building area:3,552 sq. ft.
- Lot area:10.01 Acres
Utilities
- Sewer:Septic System
Finances and disclosures
- Price:$945,000
- Price per sq. ft.:$266.05
New listings near 2420 Mayflower Road
- New
 $459,999Active3 beds 3 baths2,045 sq. ft.
$459,999Active3 beds 3 baths2,045 sq. ft.4969 Cedar Drive, Camino, CA 95709
MLS# 225121105Listed by: COMPASS - Open Sat, 11am to 2pmNew
 $485,000Active4 beds 2 baths1,848 sq. ft.
$485,000Active4 beds 2 baths1,848 sq. ft.6085 Dolly Varden Lane, Pollock Pines, CA 95726
MLS# 225115957Listed by: CENTURY 21 SELECT REAL ESTATE - New
 $255,000Active2 beds 1 baths864 sq. ft.
$255,000Active2 beds 1 baths864 sq. ft.2914 North Street, Pollock Pines, CA 95726
MLS# 225120416Listed by: RE/MAX GOLD - New
 $499,000Active3 beds 2 baths2,236 sq. ft.
$499,000Active3 beds 2 baths2,236 sq. ft.2834 Shady Lane, Pollock Pines, CA 95726
MLS# 225114328Listed by: CENTURY 21 SELECT REAL ESTATE - New
 $120,000Active0.36 Acres
$120,000Active0.36 Acres5754 Marjorie Way, Pollock Pines, CA 95726
MLS# 225117808Listed by: LPT REALTY, INC - New
 $339,900Active3 beds 3 baths1,648 sq. ft.
$339,900Active3 beds 3 baths1,648 sq. ft.3883 Garnet Road, Pollock Pines, CA 95726
MLS# 225116802Listed by: RE/MAX GOLD - New
 $489,000Active3 beds 3 baths2,353 sq. ft.
$489,000Active3 beds 3 baths2,353 sq. ft.5030 Apple Creek Court, Pollock Pines, CA 95726
MLS# 225119819Listed by: GREENSIDE PROPERTIES - New
 $389,000Active2 beds 2 baths1,100 sq. ft.
$389,000Active2 beds 2 baths1,100 sq. ft.6500 Dobson Way, Pollock Pines, CA 95726
MLS# 225116811Listed by: REDFIN CORPORATION  $348,500Active1 beds 2 baths643 sq. ft.
$348,500Active1 beds 2 baths643 sq. ft.7166 Pine Cone Drive, Pollock Pines, CA 95726
MLS# 225115678Listed by: REDFIN CORPORATION
