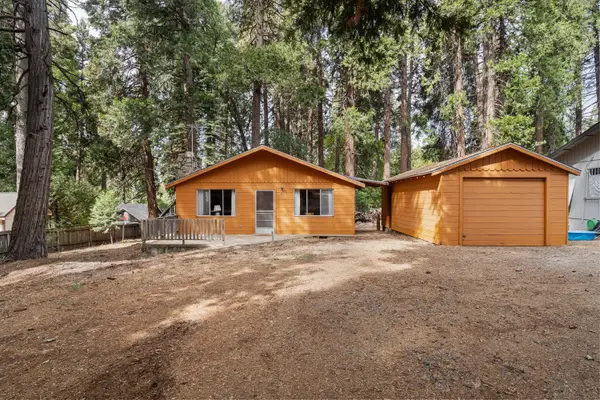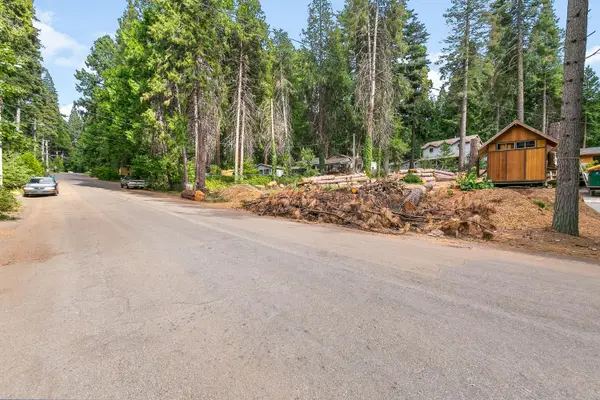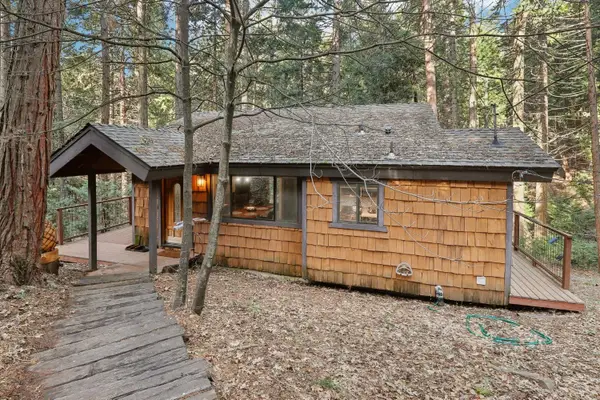6085 Dolly Varden Lane, Pollock Pines, CA 95726
Local realty services provided by:ERA Carlile Realty Group
Upcoming open houses
- Sat, Sep 2011:00 am - 02:00 pm
Listed by:janet gaut
Office:century 21 select real estate
MLS#:225115957
Source:MFMLS
Price summary
- Price:$485,000
- Price per sq. ft.:$262.45
About this home
COME EXPERIENCE MOUNTAIN LIVING!! This turnkey home is located on a level .79 acre that is like a park. The seller has seen to all of the details. Brand new 30k roof, new interior and exterior paint and new carpet. The home boasts an open floor plan with vaulted ceiling. Permitted addition done in 1999 with a 4th bedroom and office/den. Previously an in-home daycare, it's perfect for a home-based business or large family. The yard is beautifully landscaped with well-fed auto sprinklers and commercial grade play structure in the back. Don't miss the Generac whole house generator that comes on automatically in a power outage. No HOA. No CCR's. This house is a must see!! Located in the picturesque mountain community of Pollock Pines offering year-round outdoor activities including, hiking, biking, camping, swimming, boating, etc. Just minutes to popular Sly Park lake and under an hour to South Lake Tahoe and Sacramento. Imagine coming home to this private retreat. Relax in your spa. Breathe in that pine-scented air. You are home! Submit your offer with confidence.
Contact an agent
Home facts
- Year built:1994
- Listing ID #:225115957
- Added:1 day(s) ago
- Updated:September 14, 2025 at 08:38 PM
Rooms and interior
- Bedrooms:4
- Total bathrooms:2
- Full bathrooms:2
- Living area:1,848 sq. ft.
Heating and cooling
- Cooling:Ceiling Fan(s)
- Heating:Central, Fireplace(s), Propane, Wood Stove
Structure and exterior
- Roof:Composition Shingle
- Year built:1994
- Building area:1,848 sq. ft.
- Lot area:0.79 Acres
Utilities
- Sewer:Septic System
Finances and disclosures
- Price:$485,000
- Price per sq. ft.:$262.45
New listings near 6085 Dolly Varden Lane
- New
 $459,999Active3 beds 3 baths2,045 sq. ft.
$459,999Active3 beds 3 baths2,045 sq. ft.4969 Cedar Drive, Camino, CA 95709
MLS# 225121105Listed by: COMPASS - New
 $945,000Active4 beds 3 baths3,552 sq. ft.
$945,000Active4 beds 3 baths3,552 sq. ft.2420 Mayflower Road, Pollock Pines, CA 95726
MLS# 225120384Listed by: M & M REAL ESTATE - New
 $255,000Active2 beds 1 baths864 sq. ft.
$255,000Active2 beds 1 baths864 sq. ft.2914 North Street, Pollock Pines, CA 95726
MLS# 225120416Listed by: RE/MAX GOLD - New
 $499,000Active3 beds 2 baths2,236 sq. ft.
$499,000Active3 beds 2 baths2,236 sq. ft.2834 Shady Lane, Pollock Pines, CA 95726
MLS# 225114328Listed by: CENTURY 21 SELECT REAL ESTATE - New
 $120,000Active0.36 Acres
$120,000Active0.36 Acres5754 Marjorie Way, Pollock Pines, CA 95726
MLS# 225117808Listed by: LPT REALTY, INC - New
 $339,900Active3 beds 3 baths1,648 sq. ft.
$339,900Active3 beds 3 baths1,648 sq. ft.3883 Garnet Road, Pollock Pines, CA 95726
MLS# 225116802Listed by: RE/MAX GOLD - New
 $489,000Active3 beds 3 baths2,353 sq. ft.
$489,000Active3 beds 3 baths2,353 sq. ft.5030 Apple Creek Court, Pollock Pines, CA 95726
MLS# 225119819Listed by: GREENSIDE PROPERTIES - New
 $389,000Active2 beds 2 baths1,100 sq. ft.
$389,000Active2 beds 2 baths1,100 sq. ft.6500 Dobson Way, Pollock Pines, CA 95726
MLS# 225116811Listed by: REDFIN CORPORATION  $348,500Active1 beds 2 baths643 sq. ft.
$348,500Active1 beds 2 baths643 sq. ft.7166 Pine Cone Drive, Pollock Pines, CA 95726
MLS# 225115678Listed by: REDFIN CORPORATION
