2880 Polaris Street, Pollock Pines, CA 95726
Local realty services provided by:ERA Carlile Realty Group
2880 Polaris Street,Pollock Pines, CA 95726
$499,000
- 4 Beds
- 2 Baths
- 1,774 sq. ft.
- Single family
- Active
Upcoming open houses
- Sat, Sep 2010:00 am - 01:00 pm
Listed by:mark crusha
Office:re/max gold el dorado hills
MLS#:225122693
Source:MFMLS
Price summary
- Price:$499,000
- Price per sq. ft.:$281.29
About this home
Foothill living at its finest! This beautifully updated 4-bedroom, 2-bath multilevel home offers 1,774 sq. ft. of thoughtfully designed living space surrounded by nature. Step inside to find a freshly painted interior with brand-new luxury vinyl flooring and new carpet creating a fresh modern feel. The heart of the home is the all-new kitchen, designed to impress with quartz countertops, new soft-close cabinetry and high-end stainless steel appliances perfect for both everyday living and entertaining. The living areas are warm and inviting, featuring a wood-burning fireplace and a pellet stove to keep you cozy during the winter months plus there are 2 new split air systems. Both bathrooms have been fully remodeled, showcasing new vanities, stylish tile floors, and beautifully tiled showers. The exterior is freshly painted and you will enjoy the outdoors on the brand-new Trex deck, where you can relax and take in the serene setting. Whether you're entertaining friends or enjoying a quiet evening, this space is ideal for appreciating the peaceful mountain lifestyle. The property is fenced with a private gated entrance and long driveway to large garage. Located close to Jenkinson Lake & Apple Hill. Convenient access to shopping and quality Schools. A great place to call home.
Contact an agent
Home facts
- Year built:1949
- Listing ID #:225122693
- Added:1 day(s) ago
- Updated:September 19, 2025 at 10:17 AM
Rooms and interior
- Bedrooms:4
- Total bathrooms:2
- Full bathrooms:2
- Living area:1,774 sq. ft.
Heating and cooling
- Cooling:Ceiling Fan(s), Central
- Heating:Central, Pellet Stove
Structure and exterior
- Roof:Metal
- Year built:1949
- Building area:1,774 sq. ft.
- Lot area:0.27 Acres
Utilities
- Sewer:Septic System
Finances and disclosures
- Price:$499,000
- Price per sq. ft.:$281.29
New listings near 2880 Polaris Street
- New
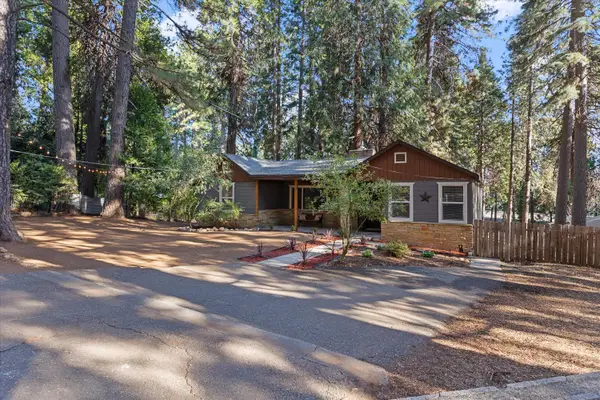 $525,000Active3 beds 3 baths1,957 sq. ft.
$525,000Active3 beds 3 baths1,957 sq. ft.5684 Pony Express Trail, Pollock Pines, CA 95726
MLS# 225122184Listed by: COLDWELL BANKER REALTY - New
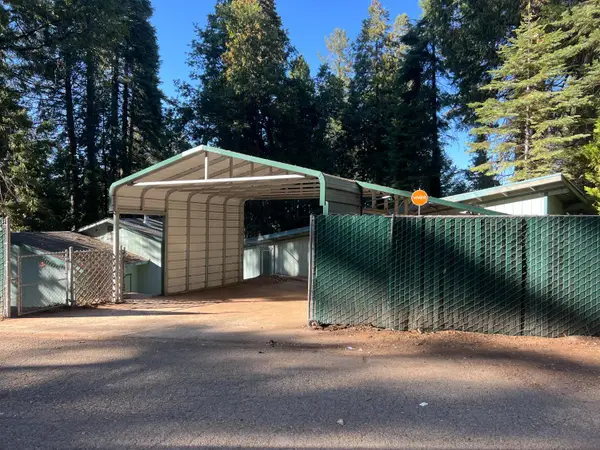 $285,000Active3 beds 1 baths1,008 sq. ft.
$285,000Active3 beds 1 baths1,008 sq. ft.6949 Ridgeway Drive, Pollock Pines, CA 95726
MLS# 225122469Listed by: KELLER WILLIAMS REALTY - New
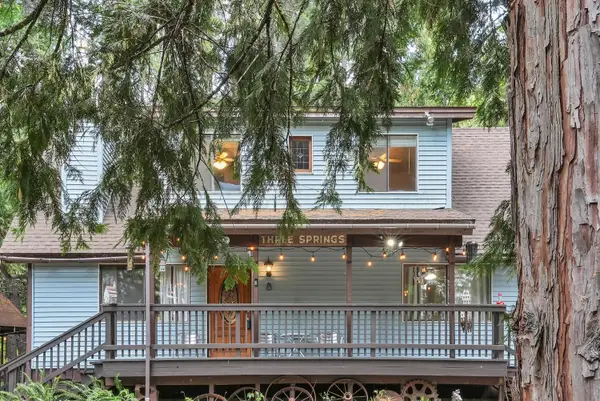 $449,900Active3 beds 2 baths1,536 sq. ft.
$449,900Active3 beds 2 baths1,536 sq. ft.8040 Mill Run, Pollock Pines, CA 95726
MLS# 225120840Listed by: EXP REALTY OF NORTHERN CALIFORNIA, INC. - New
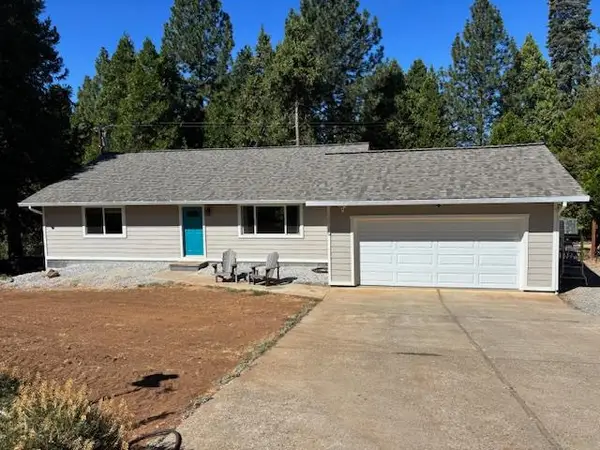 $435,000Active2 beds 2 baths1,428 sq. ft.
$435,000Active2 beds 2 baths1,428 sq. ft.2900 Alder Court, Camino, CA 95709
MLS# 225121474Listed by: CENTURY 21 SELECT REAL ESTATE - New
 $459,999Active3 beds 3 baths2,045 sq. ft.
$459,999Active3 beds 3 baths2,045 sq. ft.4969 Cedar Drive, Camino, CA 95709
MLS# 225121105Listed by: COMPASS - New
 $945,000Active4 beds 3 baths3,552 sq. ft.
$945,000Active4 beds 3 baths3,552 sq. ft.2420 Mayflower Road, Pollock Pines, CA 95726
MLS# 225120384Listed by: M & M REAL ESTATE - Open Sat, 11am to 2pm
 $485,000Pending4 beds 2 baths1,848 sq. ft.
$485,000Pending4 beds 2 baths1,848 sq. ft.6085 Dolly Varden Lane, Pollock Pines, CA 95726
MLS# 225115957Listed by: CENTURY 21 SELECT REAL ESTATE - New
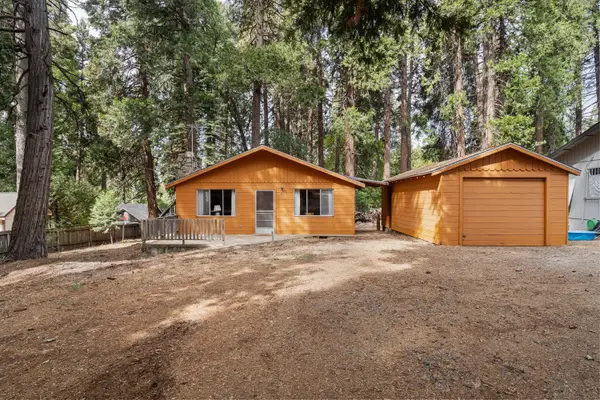 $255,000Active2 beds 1 baths864 sq. ft.
$255,000Active2 beds 1 baths864 sq. ft.2914 North Street, Pollock Pines, CA 95726
MLS# 225120416Listed by: RE/MAX GOLD - New
 $499,000Active3 beds 2 baths2,236 sq. ft.
$499,000Active3 beds 2 baths2,236 sq. ft.2834 Shady Lane, Pollock Pines, CA 95726
MLS# 225114328Listed by: CENTURY 21 SELECT REAL ESTATE
