12050 Woods Road, Wilton, CA 95693
Local realty services provided by:ERA Carlile Realty Group
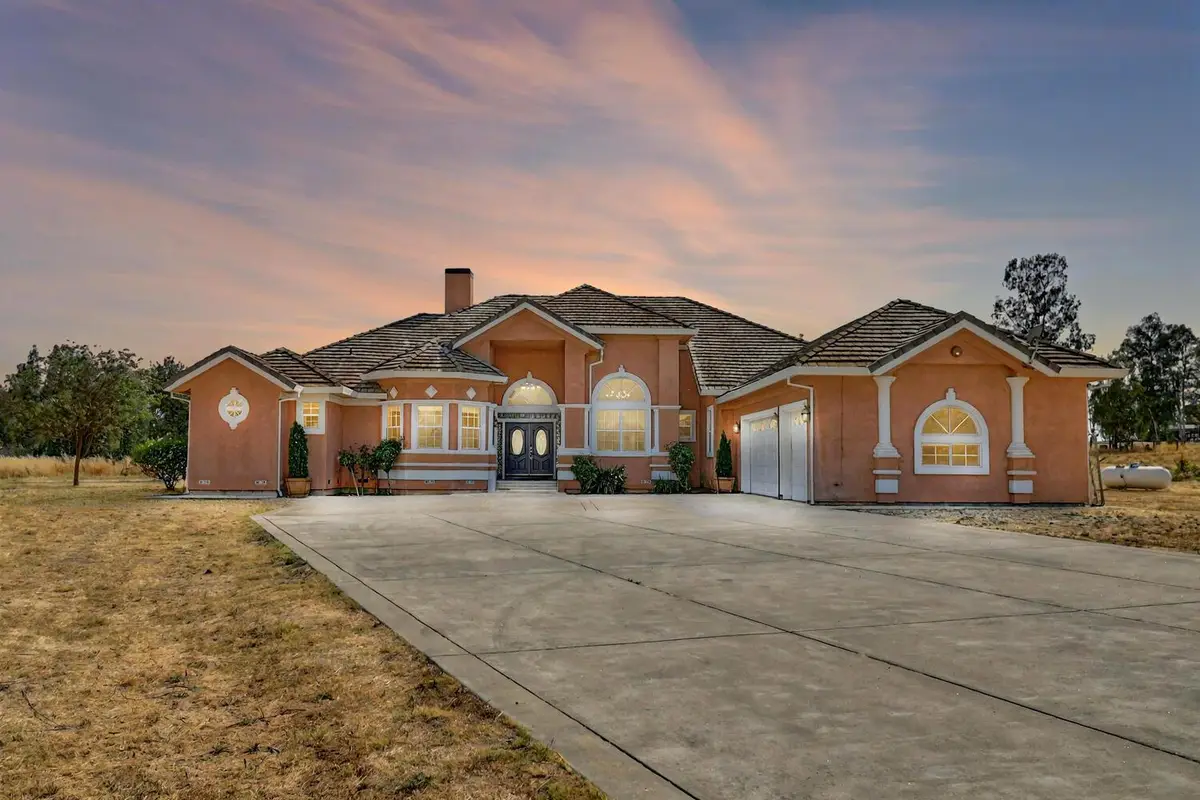


12050 Woods Road,Wilton, CA 95693
$1,200,000
- 4 Beds
- 4 Baths
- 3,301 sq. ft.
- Single family
- Active
Listed by:shanda lusich
Office:coldwell banker realty
MLS#:225099059
Source:MFMLS
Price summary
- Price:$1,200,000
- Price per sq. ft.:$363.53
About this home
Step into this wonderful single-story home featuring a grand double-door entry and a 3-car garage. The foyer boasts tile leading to a soaring living room with crown molding and new carpet throughout many areas. A beautiful front office and a convenient half bath are just off the living space. The kitchen shines with oak cabinetry, quartzite countertops, tile floors, stainless steel appliances, a 4-burner stove, upgraded sink, and a walk-in pantry. The formal dining room features two-story ceilings, perfect for entertaining. The primary suite offers tray ceilings, abundant natural light, a fireplace, double-door access to the yard, and a spa-like bath with a jetted tub, separate shower, quartz countertops, and a private commode. There are 3 guest bedrooms each have private exits. 2 rooms share a pass-through bath with tile surround, and shower-over-tub, while a third guest suite features its own shower over tub. Additional highlights include a 3-car garage, electric washer/dryer setup, and is on 5-acre private lot with beautiful views and has a shared pond. The 2 bed & 2 bath 1440 sq ft manufactured home on property has tenants.
Contact an agent
Home facts
- Year built:2005
- Listing Id #:225099059
- Added:18 day(s) ago
- Updated:August 15, 2025 at 02:56 PM
Rooms and interior
- Bedrooms:4
- Total bathrooms:4
- Full bathrooms:3
- Living area:3,301 sq. ft.
Heating and cooling
- Cooling:Ceiling Fan(s), Central
- Heating:Central
Structure and exterior
- Roof:Tile
- Year built:2005
- Building area:3,301 sq. ft.
- Lot area:5 Acres
Utilities
- Sewer:Septic Connected, Septic System
Finances and disclosures
- Price:$1,200,000
- Price per sq. ft.:$363.53
New listings near 12050 Woods Road
- New
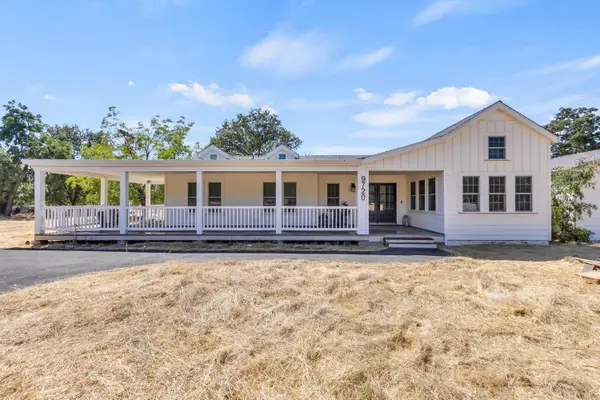 $815,000Active3 beds 2 baths2,854 sq. ft.
$815,000Active3 beds 2 baths2,854 sq. ft.9720 Mindy Lane, Wilton, CA 95693
MLS# 225104066Listed by: KELLER WILLIAMS REALTY - New
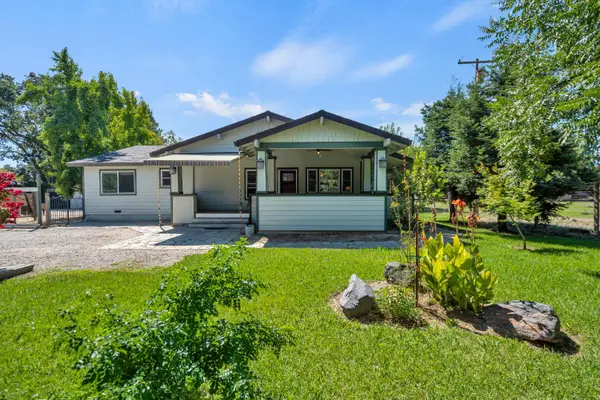 $699,000Active4 beds 2 baths1,632 sq. ft.
$699,000Active4 beds 2 baths1,632 sq. ft.9654 Sherman Lane, Wilton, CA 95693
MLS# 225104146Listed by: KELLER WILLIAMS REALTY  $998,750Active4 beds 3 baths2,390 sq. ft.
$998,750Active4 beds 3 baths2,390 sq. ft.9257 Tavernor, Wilton, CA 95693
MLS# 225099880Listed by: PORTFOLIO REAL ESTATE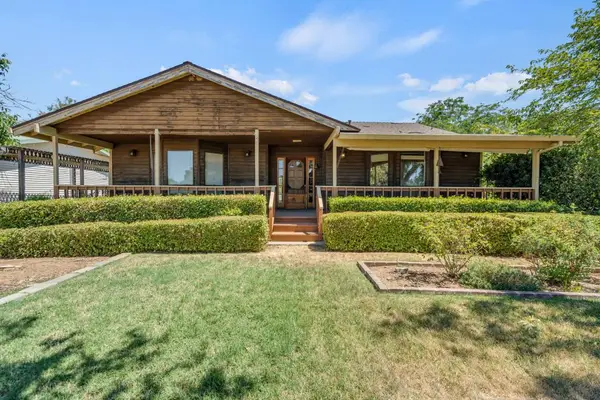 $899,000Active3 beds 2 baths1,536 sq. ft.
$899,000Active3 beds 2 baths1,536 sq. ft.12217 Keating Road, Wilton, CA 95693
MLS# 225101118Listed by: KELLER WILLIAMS REALTY $799,000Pending3 beds 2 baths1,968 sq. ft.
$799,000Pending3 beds 2 baths1,968 sq. ft.11384 Colony Road, Wilton, CA 95693
MLS# 225100528Listed by: EXP REALTY OF CALIFORNIA INC. $943,500Active3 beds 3 baths2,925 sq. ft.
$943,500Active3 beds 3 baths2,925 sq. ft.11125 Nygaard Lane, Wilton, CA 95693
MLS# 225100345Listed by: EPIQUE INC- Open Sun, 2 to 4pm
 $699,000Active3 beds 2 baths1,233 sq. ft.
$699,000Active3 beds 2 baths1,233 sq. ft.9272 Tavernor Road, Wilton, CA 95693
MLS# 225095777Listed by: COLDWELL BANKER REALTY  $1,350,000Pending4 beds 6 baths3,303 sq. ft.
$1,350,000Pending4 beds 6 baths3,303 sq. ft.8681 Berry Road, Wilton, CA 95693
MLS# 225097556Listed by: WILLIAM HOOKS REALTY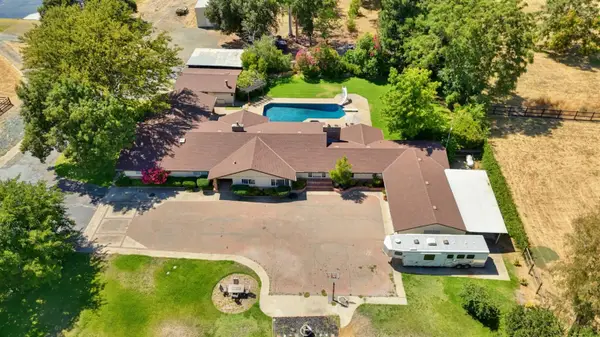 $1,999,000Active5 beds 4 baths5,544 sq. ft.
$1,999,000Active5 beds 4 baths5,544 sq. ft.8720 Tavernor Road, Wilton, CA 95693
MLS# 225096539Listed by: COLDWELL BANKER REALTY
